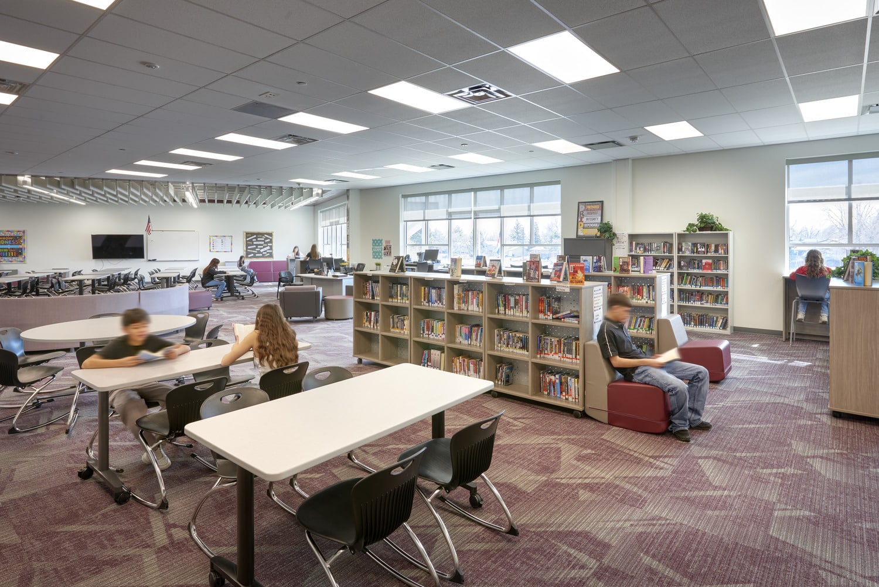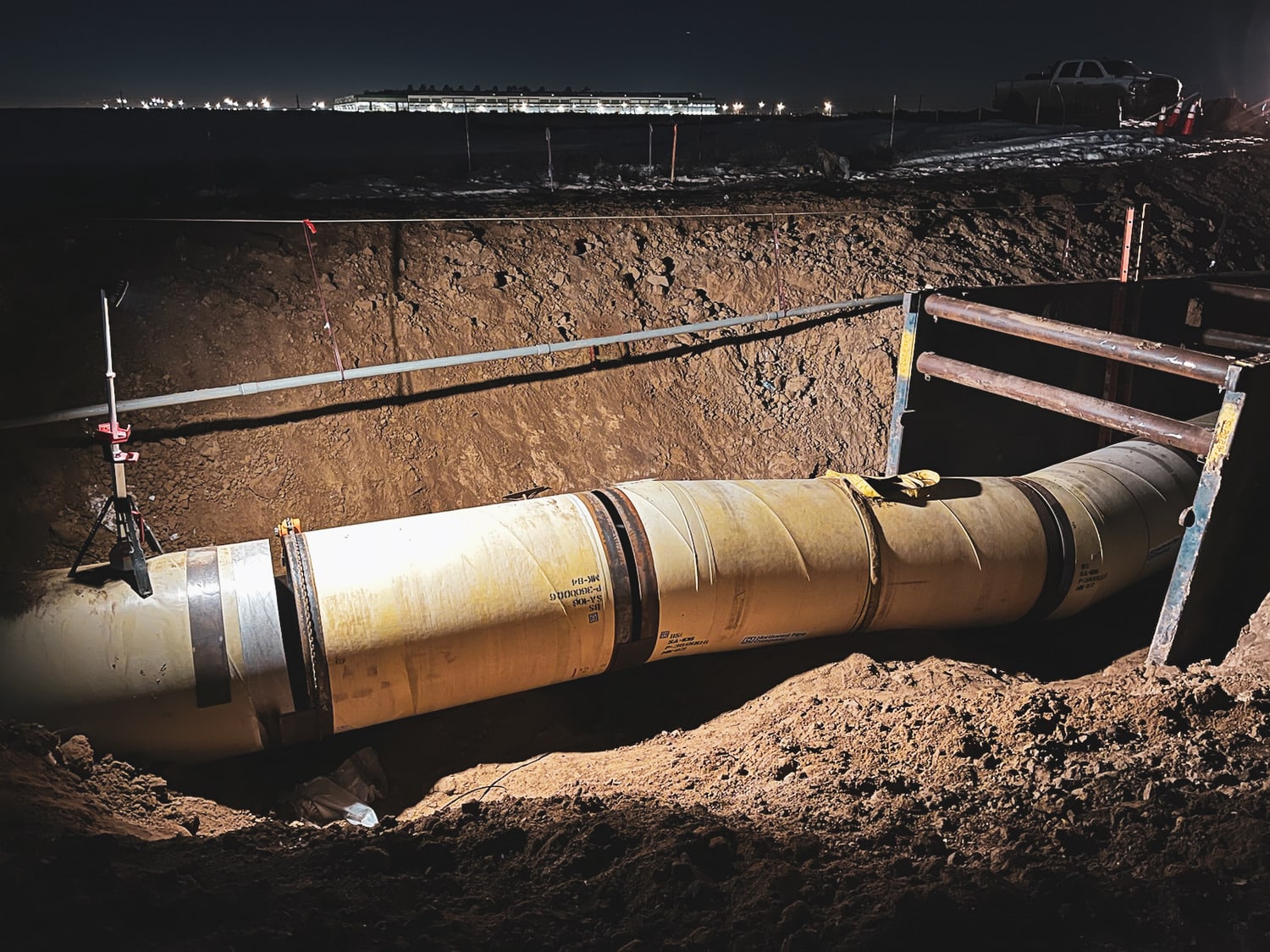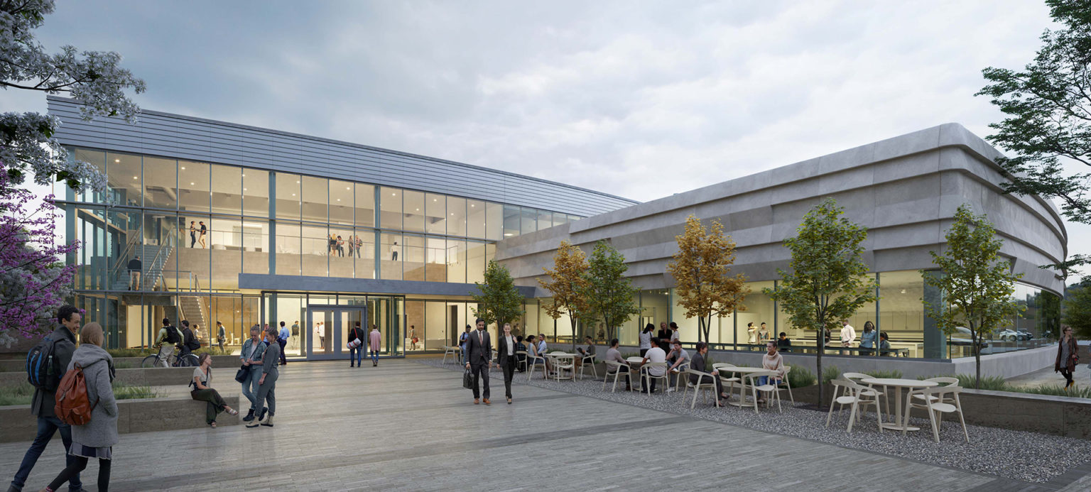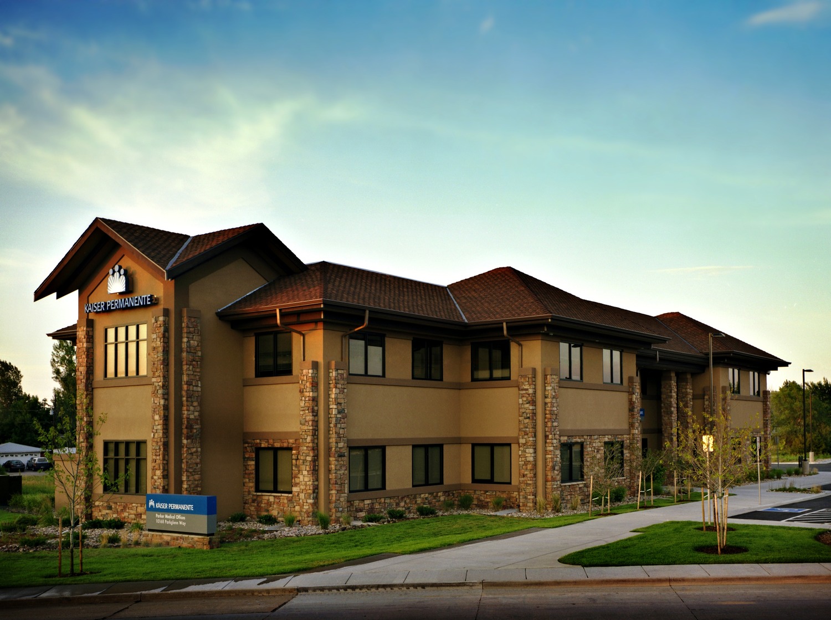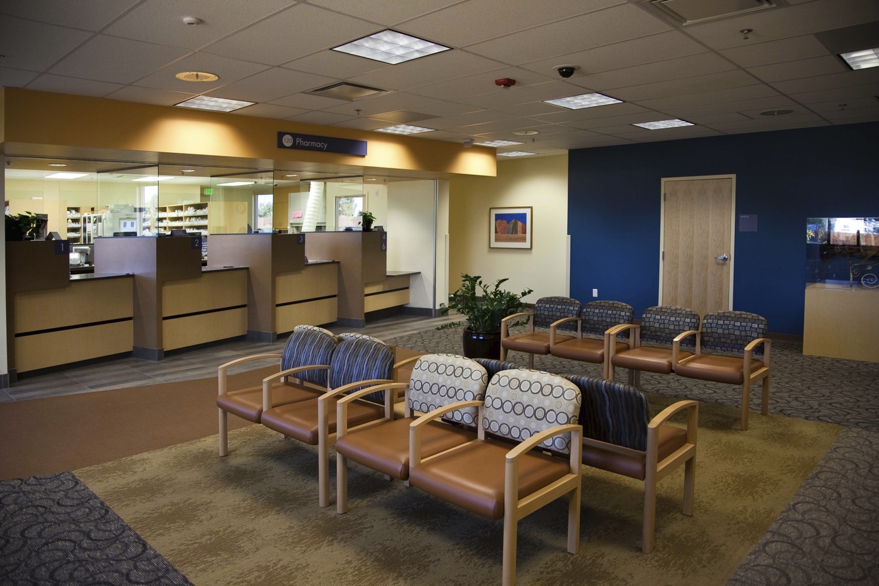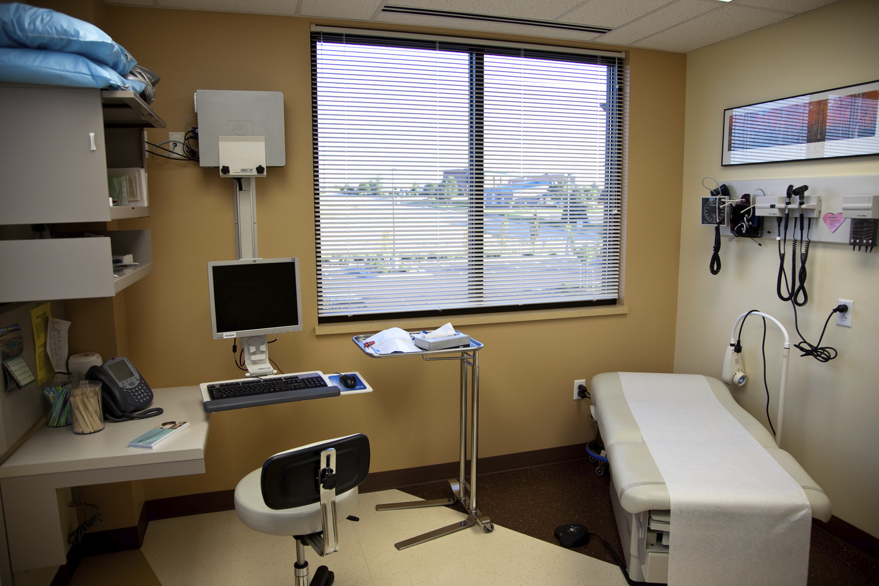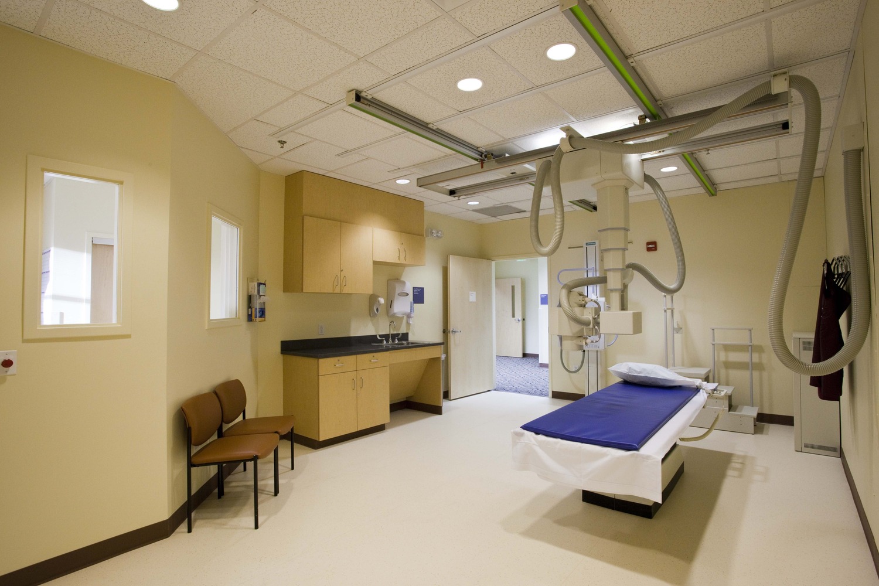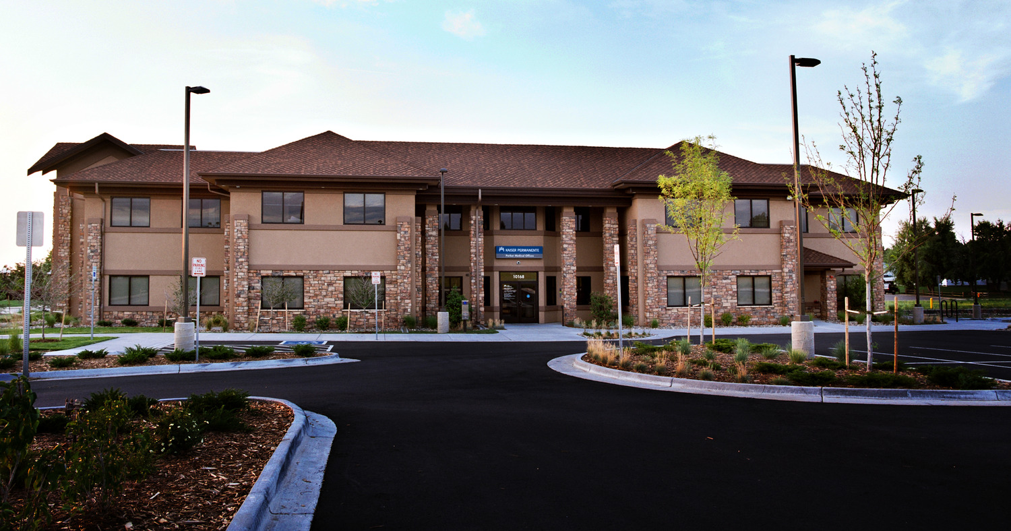Parker Medical Office Building
A renovation project, this scope encompasses a 15,000 SF medical office building. Within the facility is a four-window pharmacy with waiting area, blood draw with associated lab and specimen toilet, radiology suite with future mammogram and x-ray rooms, eleven exam rooms, a special needs/exam room, an observation/exam room, a procedure room, a UPS, MDF and two IDF rooms along with all associated nurse, administration, and utility spaces. The building is served mechanically by a heat pump system with two make-up air units and a cooling tower. The hydronics system for the heat pumps are fed by two high efficiency boilers. The domestic hot water is provided through two water heaters.
Details
Location
Size
Owner
Market
architect
Suggested Projects
