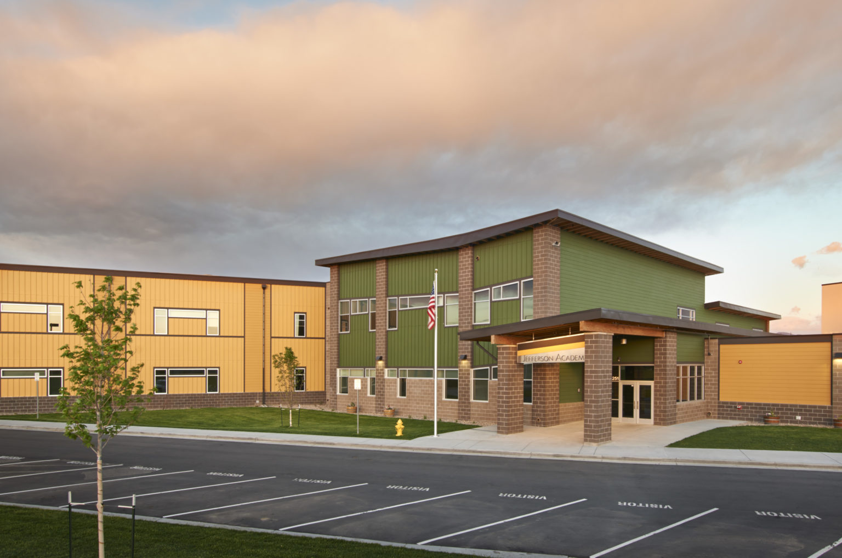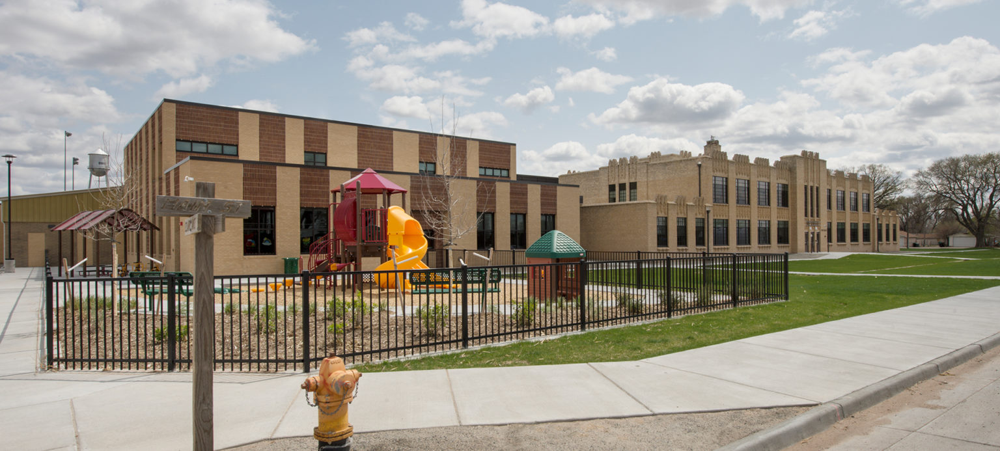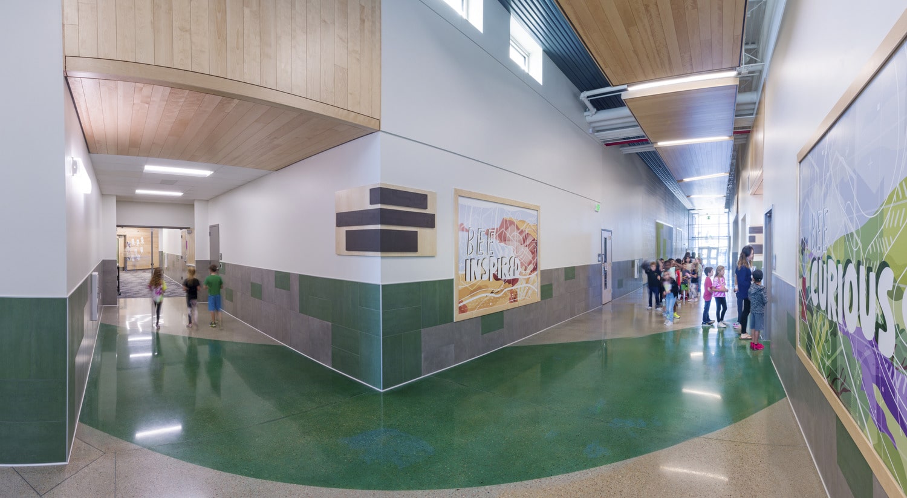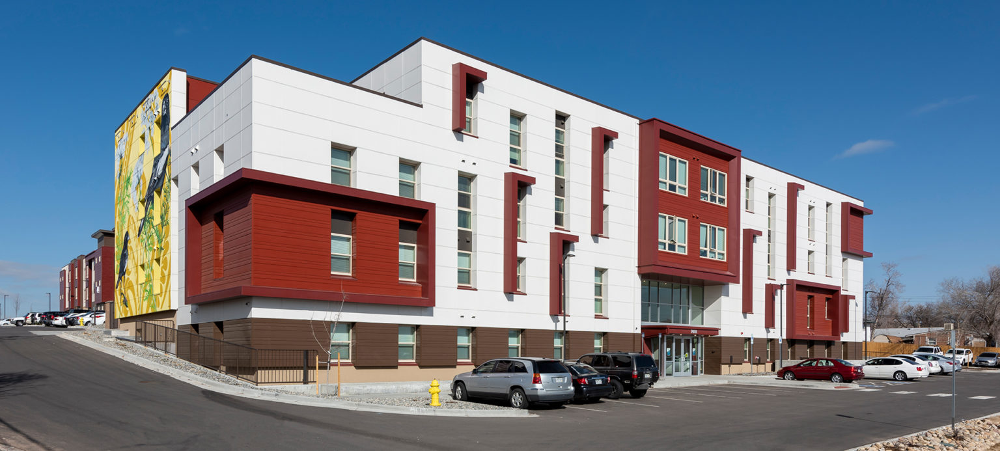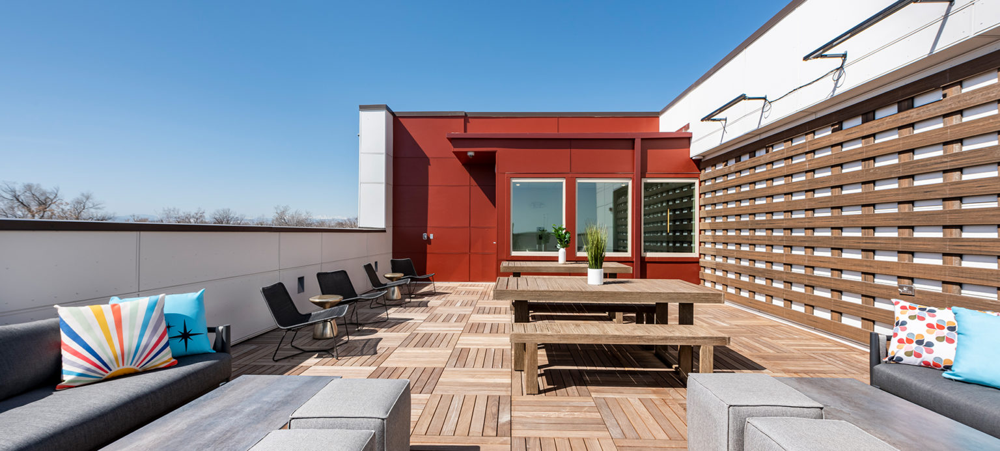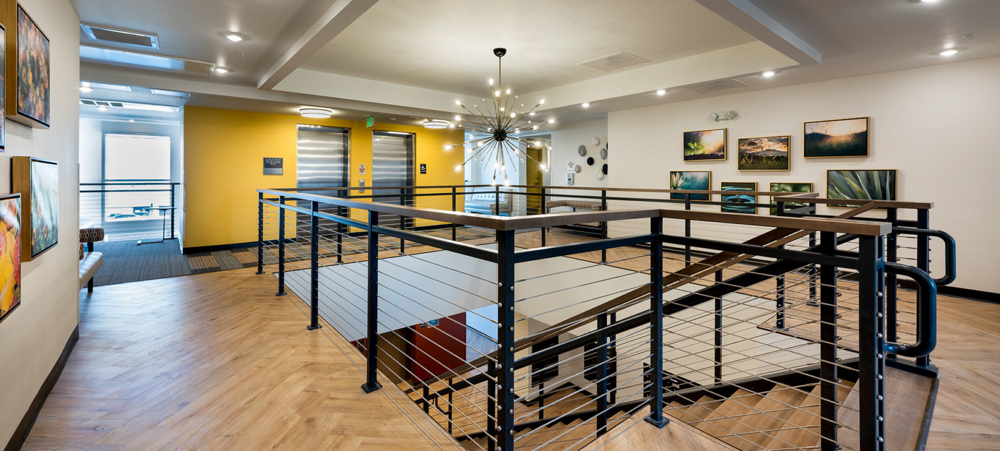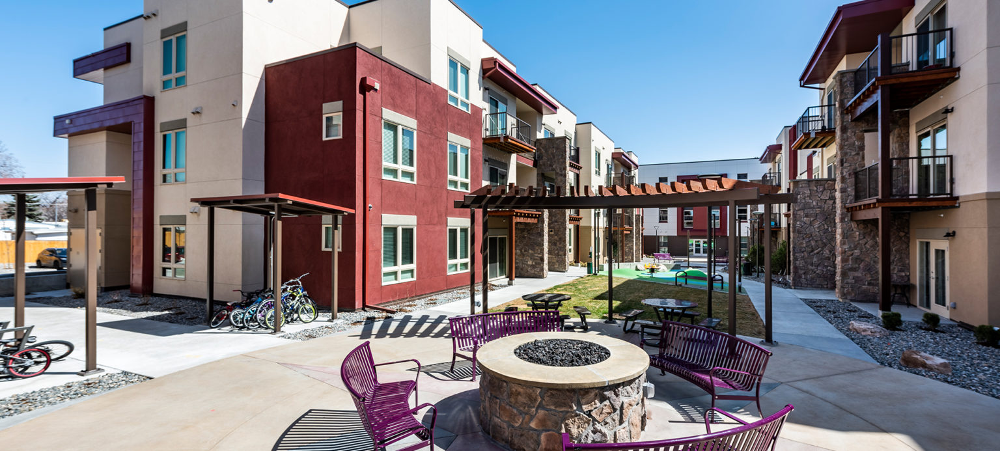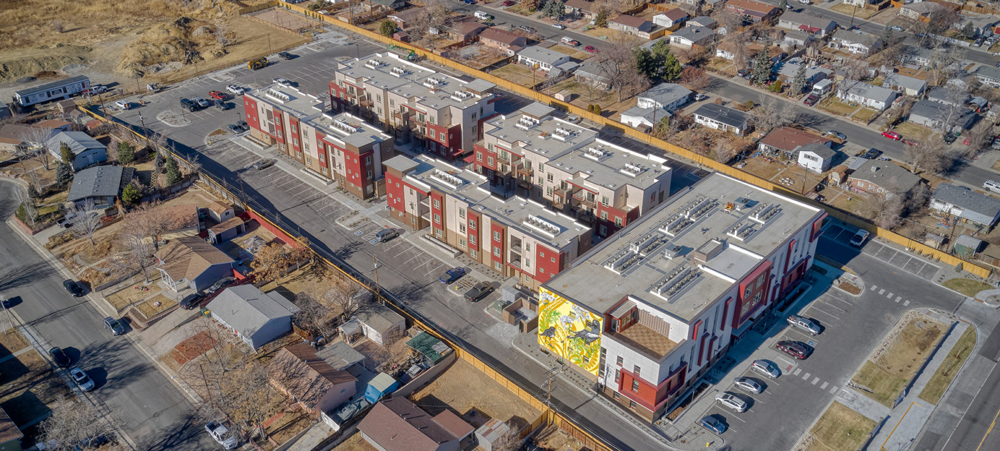Caraway
This five-acre site was formerly home to the Adams County Child and Family Services Center. The redevelopment to Caraway apartments includes 121,100 SF of mixed-income affordable housing. The existing 46,000 SF office building was converted into 44 apartment units with an additional 72 units added in a new building behind the existing structure. Of the 116 one-, two- and three-bedroom units, 13 apartments are reserved for youth transitioning out of the foster care system. Amenities include a fitness center, computer station, lounge room, rooftop patio, playground, BBQ and picnic area, raised bed garden, and a dog park.
Details
Location
Size
Owner
Market
architect
Suggested Projects
