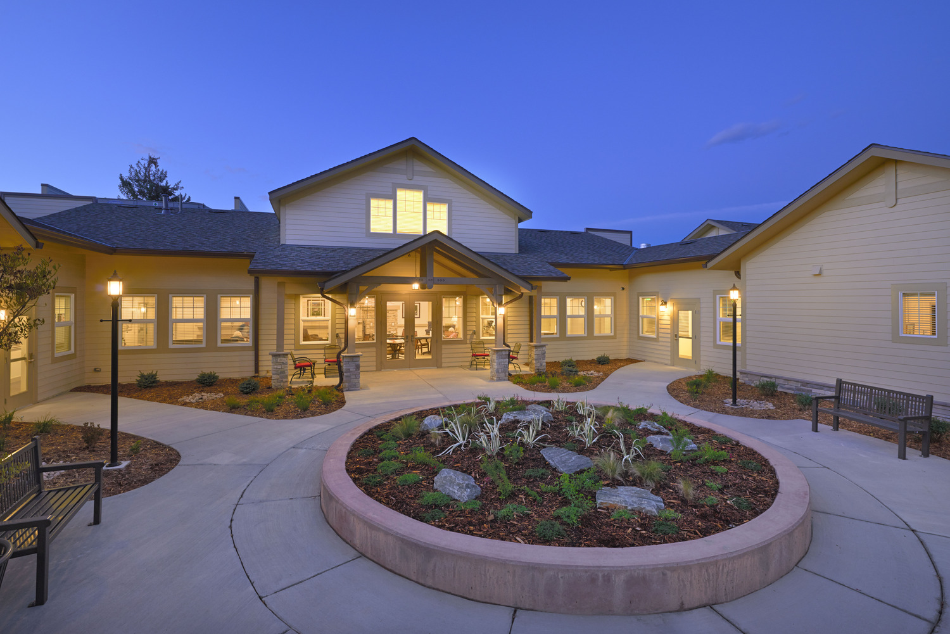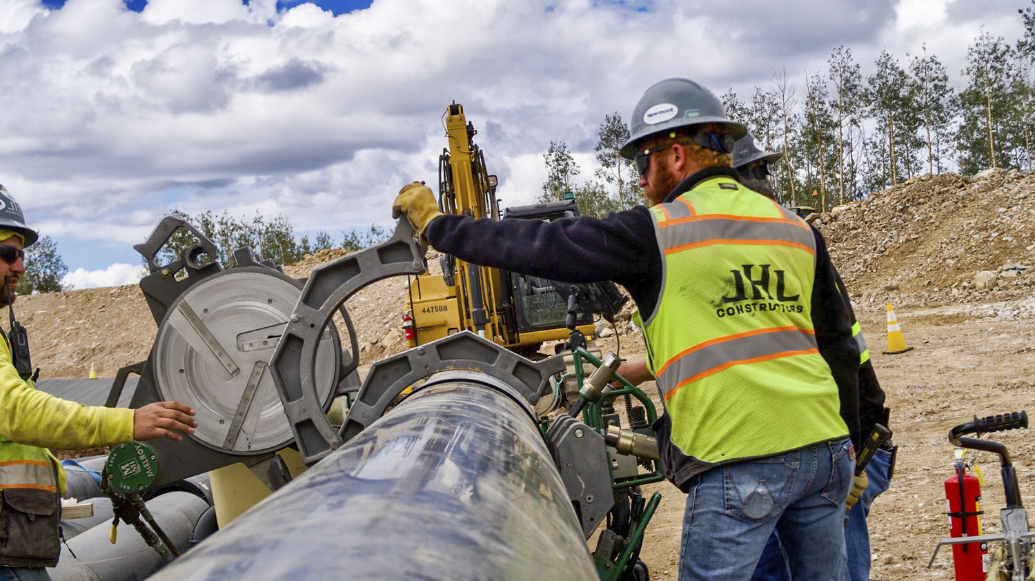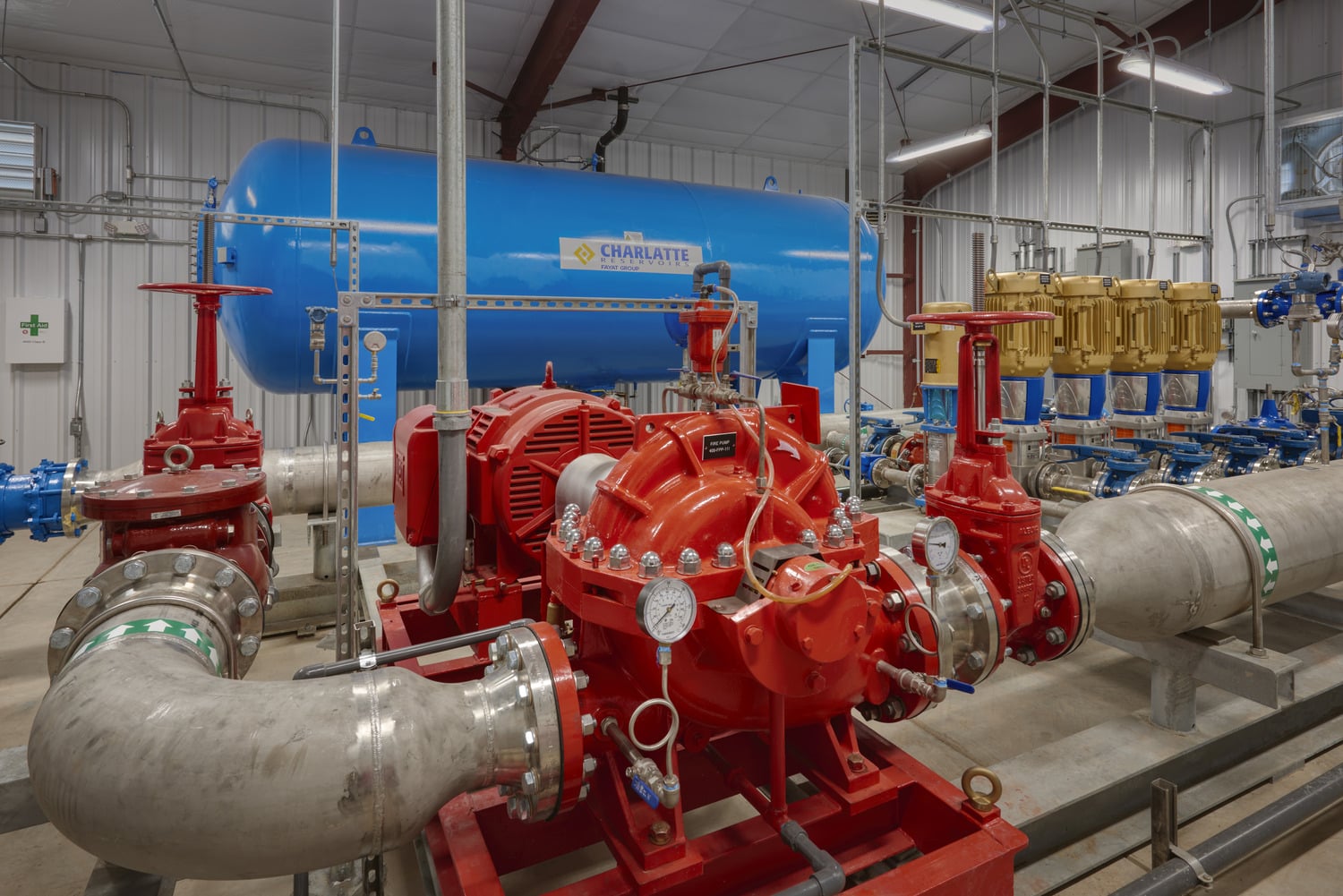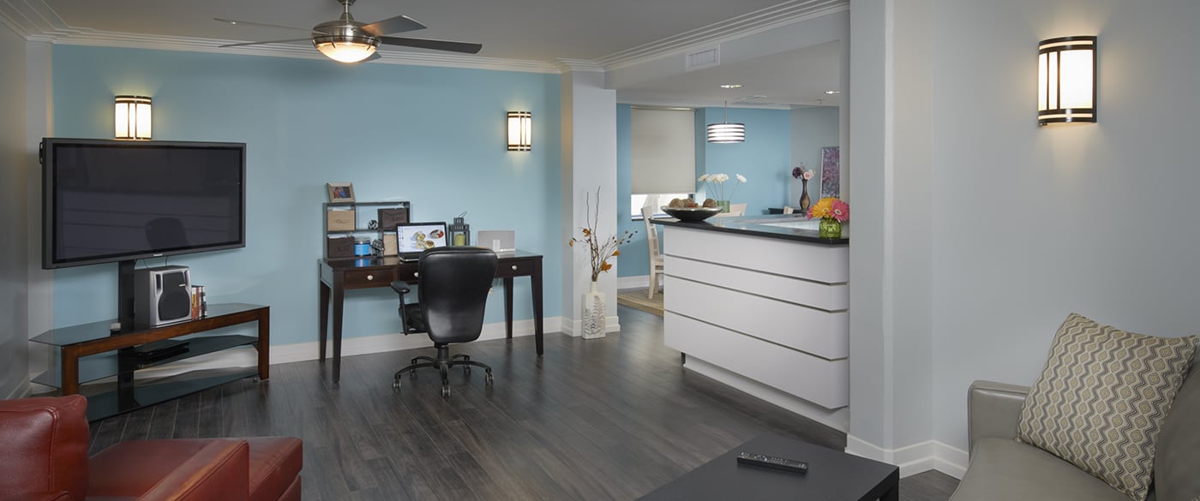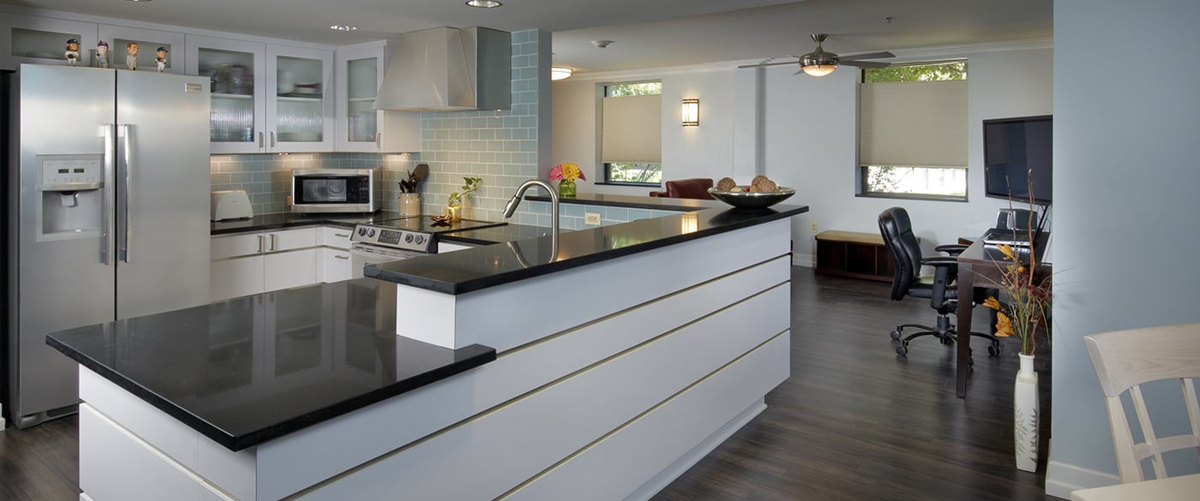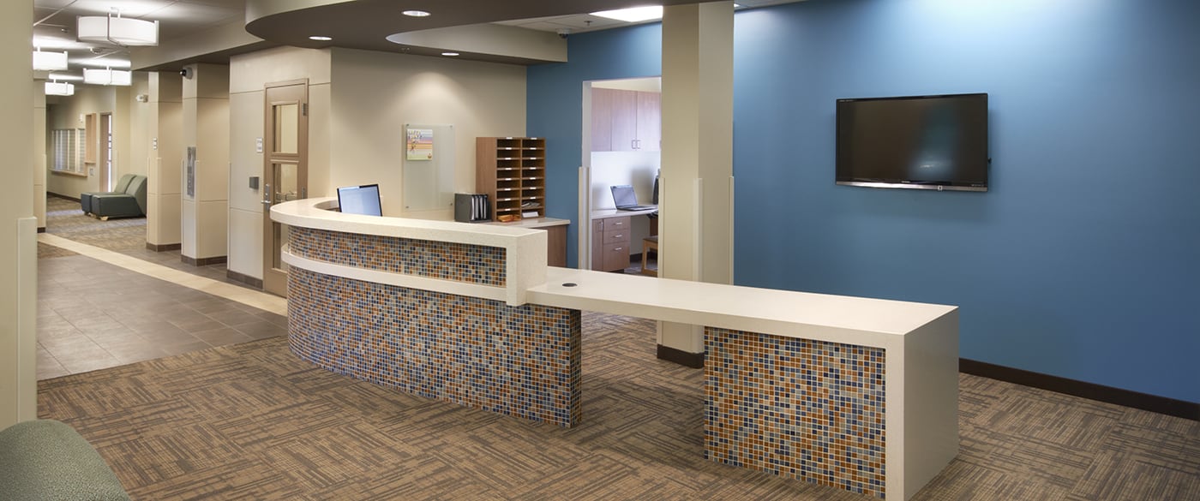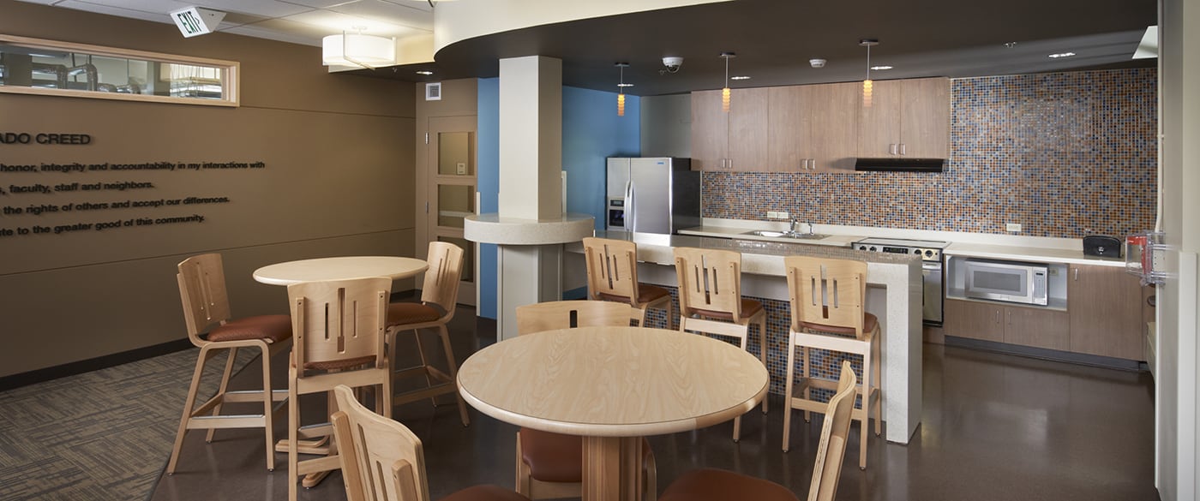Willard Hall
This renovation of all 243 double-occupancy student rooms, brought the 5-story Willard Residence Halls back to the building’s original intent of student housing. The scope included new gypsum board wall assemblies, paint, vinyl plank flooring, window coverings, closets and millwork, electrical systems, communications, and fire life safety / mass notification emergency systems throughout the building. A new main entry lobby with residence hall administration offices, a 24-hour help and information desk, student lounge, study lounge, and laundry facility was also constructed.
The building’s steam system was upgraded from pneumatic controls to new DDC controls and associated valves that integrate the steam system into the building and campus building automation system. Sixteen new gang restroom and shower areas and eight new single ADA restroom and shower rooms were constructed with all new plumbing systems and fixtures, electrical systems and lighting, full height wall tile, mosaic floor tile, and new solid surface showers, vanity areas, and new restroom partitions and bath accessories. All existing stairwells were brought into code compliance with current life safety codes by adding new emergency lighting, fire alarm, fire sprinkler, fire-rated wall assemblies, and rated doors at each landing. The five existing 5-story HVAC shafts were brought up to current life safety codes by providing all new ductwork with compliant fire smoke dampers and new fire-stop systems at each floor.
Details
Location
Size
Owner
Market
architect
Suggested Projects
