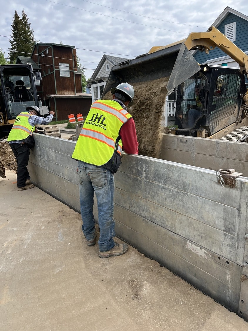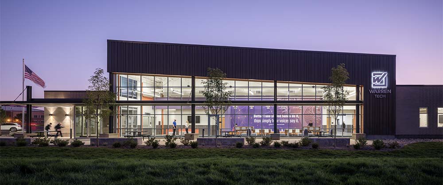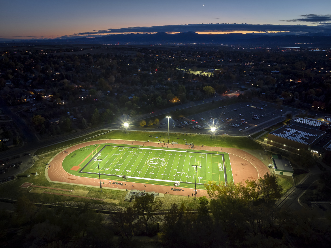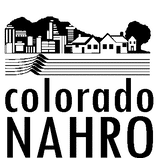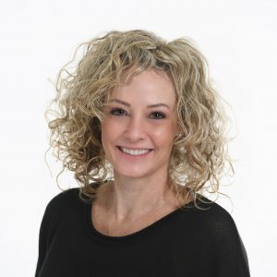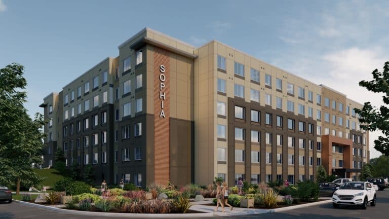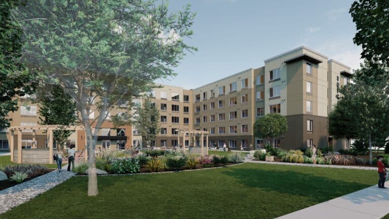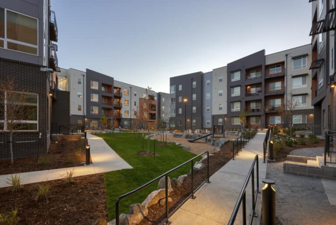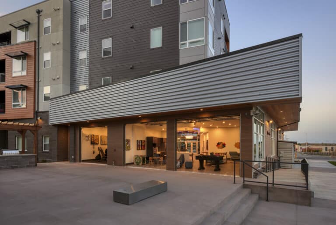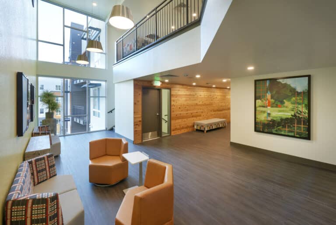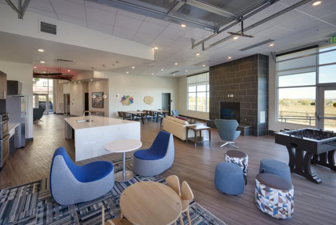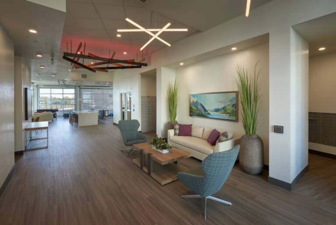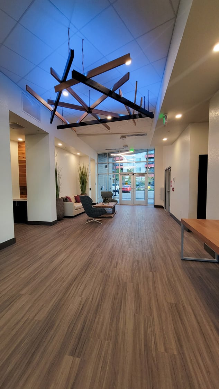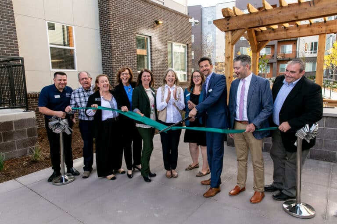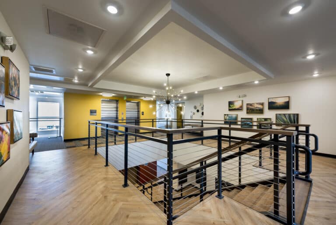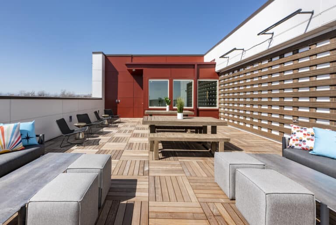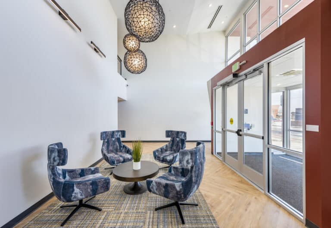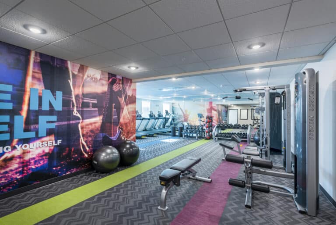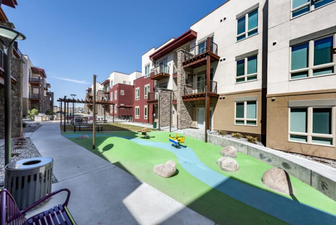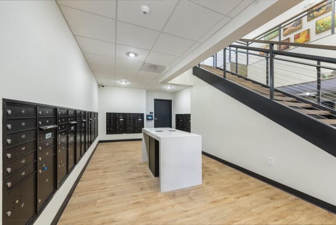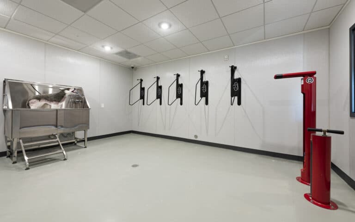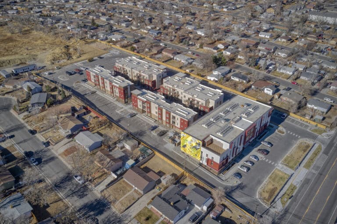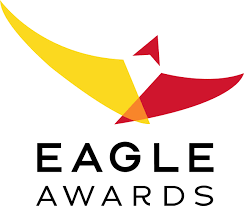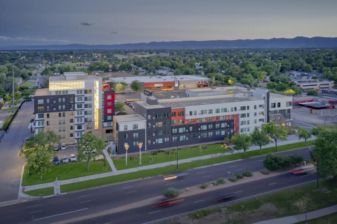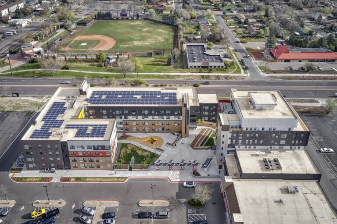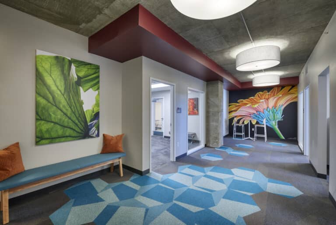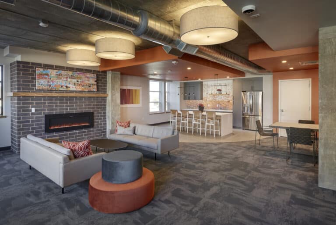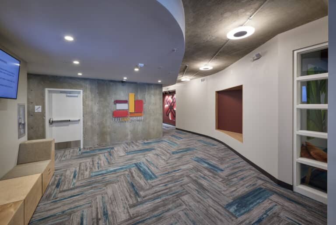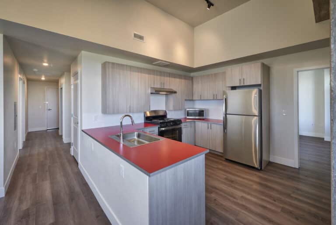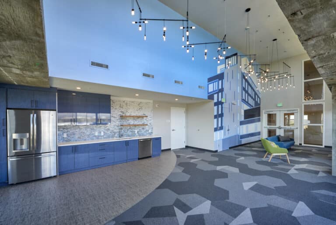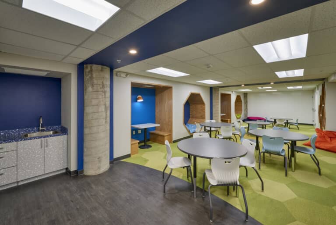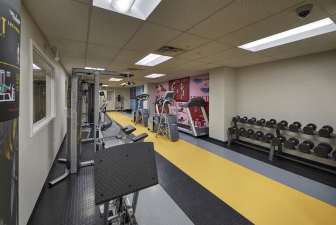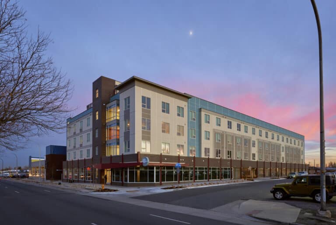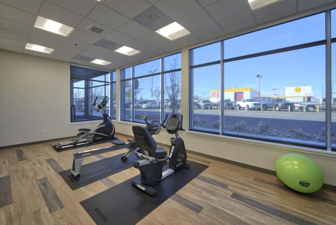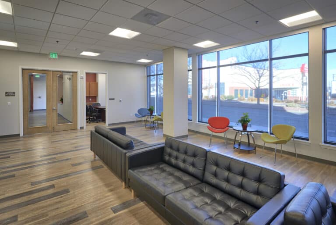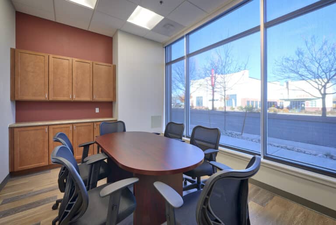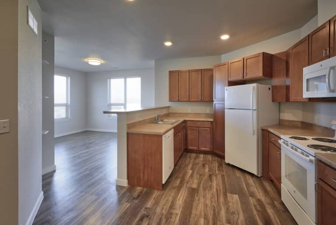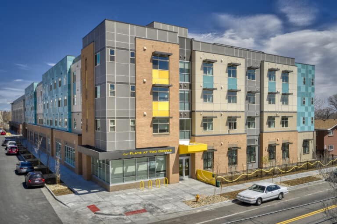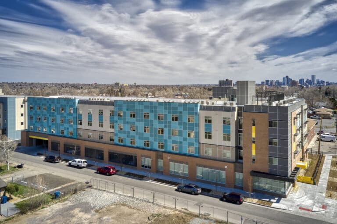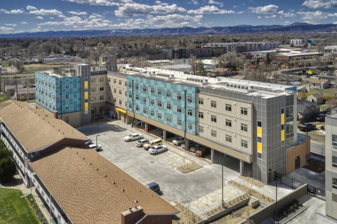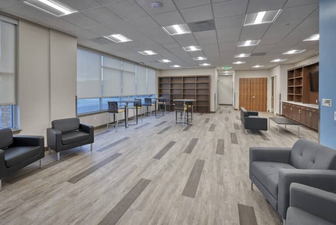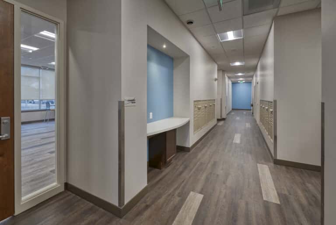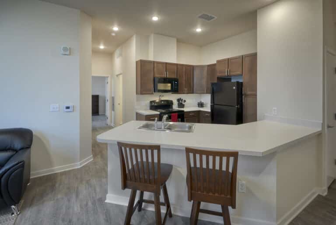Colorado and Mountain Plains NAHRO Annual Conference 2024
National Association of Housing and Redevelopment Officials
THE HYTHE VAIL
May 7-10, 2024
Key Personnel
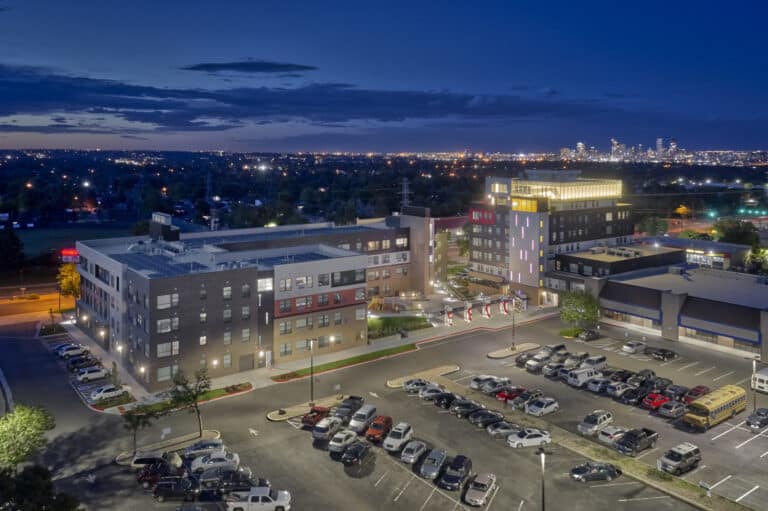
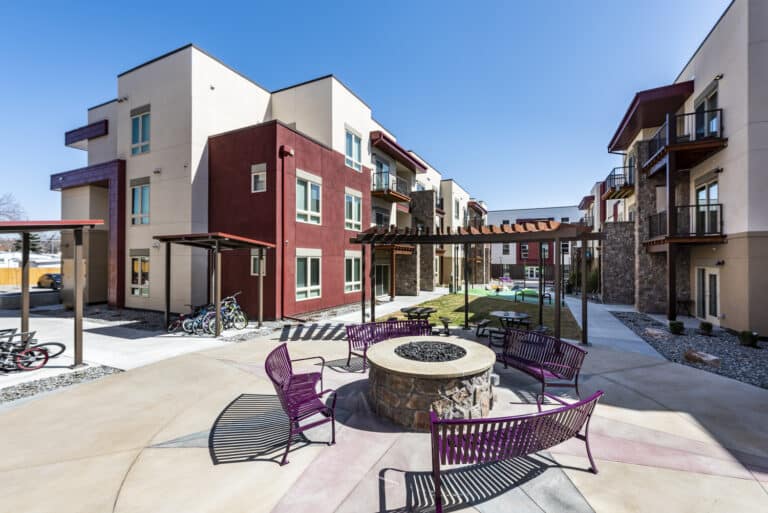
The Sophia
Englewood, CO
This vibrant new Senior Affordable community, spanning six stories and 153,200 square feet, is designed for those aged 55 and over.
With 158 one- and two-bedroom units, this development will meet the 2020 Enterprise Green Communities Criteria marking it as a community that aligns affordable housing with environmentally responsible building practices and promotes the health and well-being of its residents.
Crossing Pointe South
Thornton, CO
This affordable housing development includes 142 units, 51 one-bed, 76 two-bed, and 15 three-bedroom units. Common area amenity spaces include interior (approximately 27,500 SF) and exterior with 239 surface parking spaces. These two 40-story elevator-served buildings are located near the corner of E. 104th Avenue and Colorado Boulevard.
The Caraway
Denver, CO
Located at 7401 Broadway, this five acre site was formerly home to the Adams County Child and Family Services Center. The redevelopment will include 121,100 square feet of mixed-income, affordable housing. The existing 46,000 square foot office building will be converted into 44 apartment units and an additional 72 new walk-up units will be constructed. Of the 116 units, 12 apartments will be reserved for youth transitioning out of the foster care system. Amenities include a fitness center, computer station, lounge room, rooftop patio, playground, BBQ and picnic area, raised bed garden, and a dog park.
Fifty Eight Hundred
Lakewood, CO
This project included the renovation of an existing 75,000 square foot, 1980’s office tower into 52 apartment units, and the construction of a new 91,000 square foot, 100-unit apartment complex. The mix of apartments includes 7 studios, 46 one-bedroom, 78 two-bedroom, and 21 three-bedroom. Shared amenities include a rooftop deck, community kitchen, fitness center, education spaces, and community gardens.
2019 Eagle Awards Winner
40 West (Phase I)
Lakewood, CO
This innovative project serves a wide range of populations including very low-income homeless veterans, a critically undeserved population in the Denver Metropolitan area. The 40 West Residences includes 54 one-bedroom units and 6 two-bedroom units, with 1 two-bedroom unit set aside for the on-site property staff. The ground floor has a range of common spaces including a community kitchen, and open areas for resident meetings, financial literacy, and life skills training. The development also includes a property manager’s office, two conference rooms, a computer room, a TV room, an exercise room, and a separate office for outside service agencies to provide case management and counseling.
JHL was awarded Phase II of this project, The Flats at Two Creek, a 78-unit building.
Flats at Two Creeks
Lakewood, CO
This 98,000 SF innovative project serves a wide range of populations. The building includes 70, one-bedroom units, eight two-bedroom units (20 of which are set aside for homeless veterans). The ground floor has a multitude of common spaces including a community kitchen, activity room, a TV room, and a separate office for outside service agencies to provide case management and counseling. This project also includes a 2,200 SF rooftop patio with raised community garden beds. Flats at Two Creeks Residences is LEED Gold Certified.
Suggested Projects
