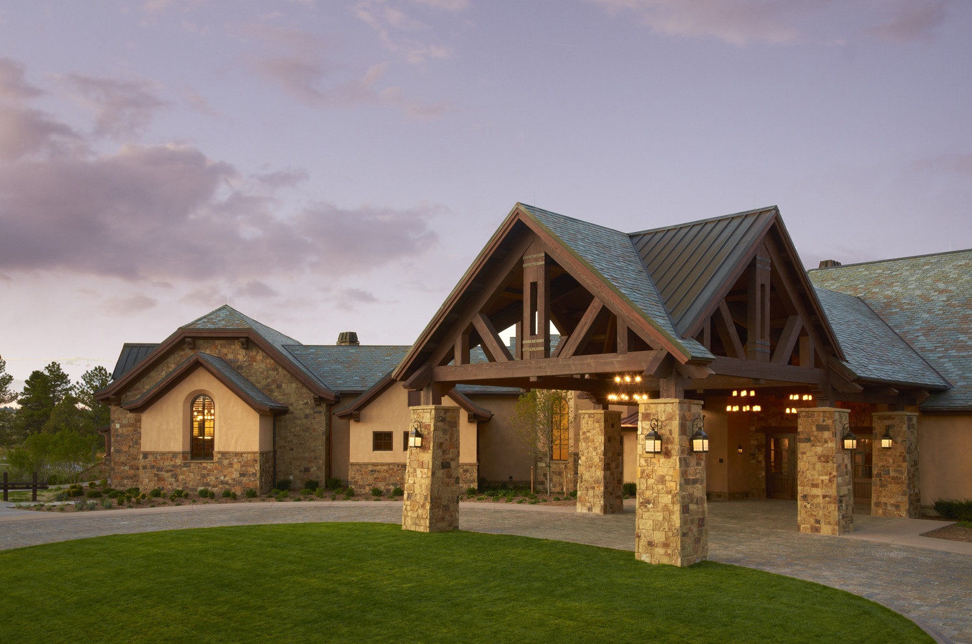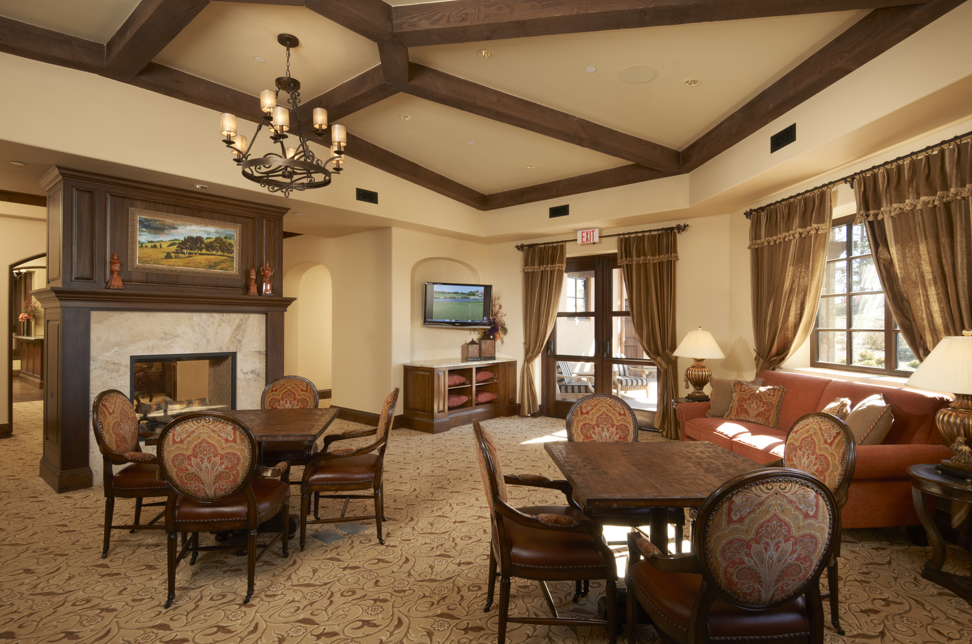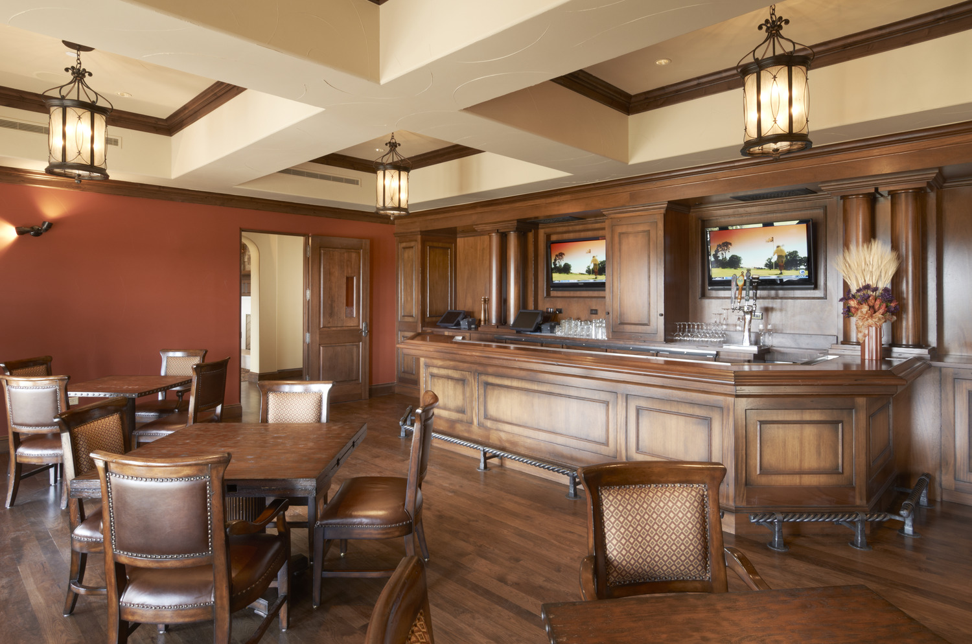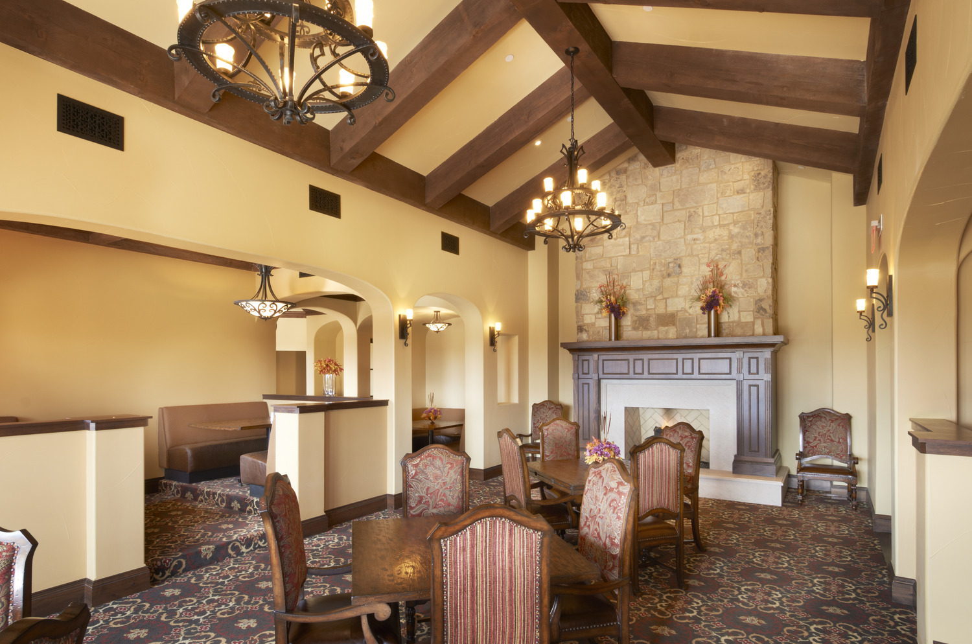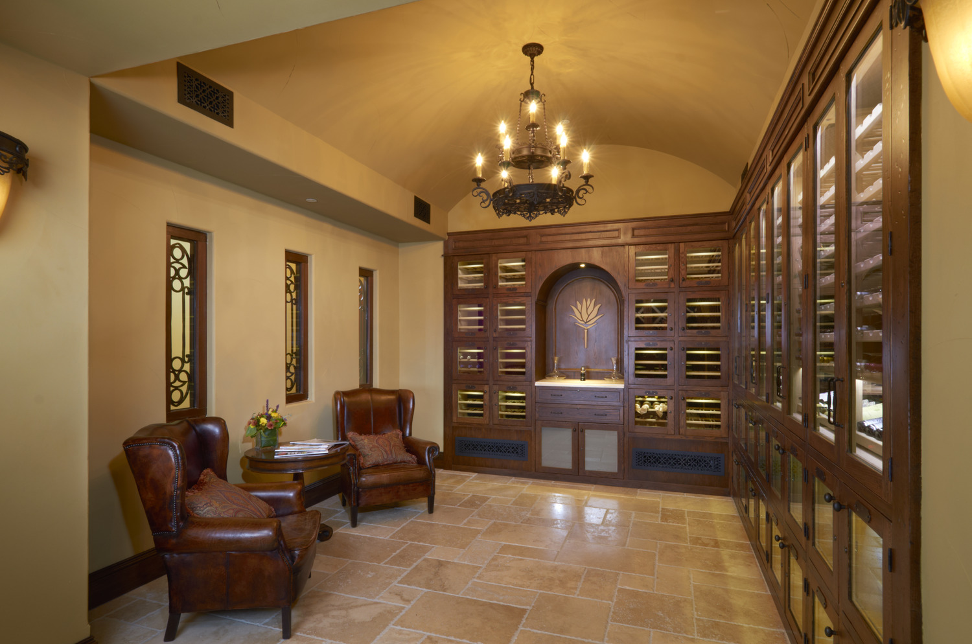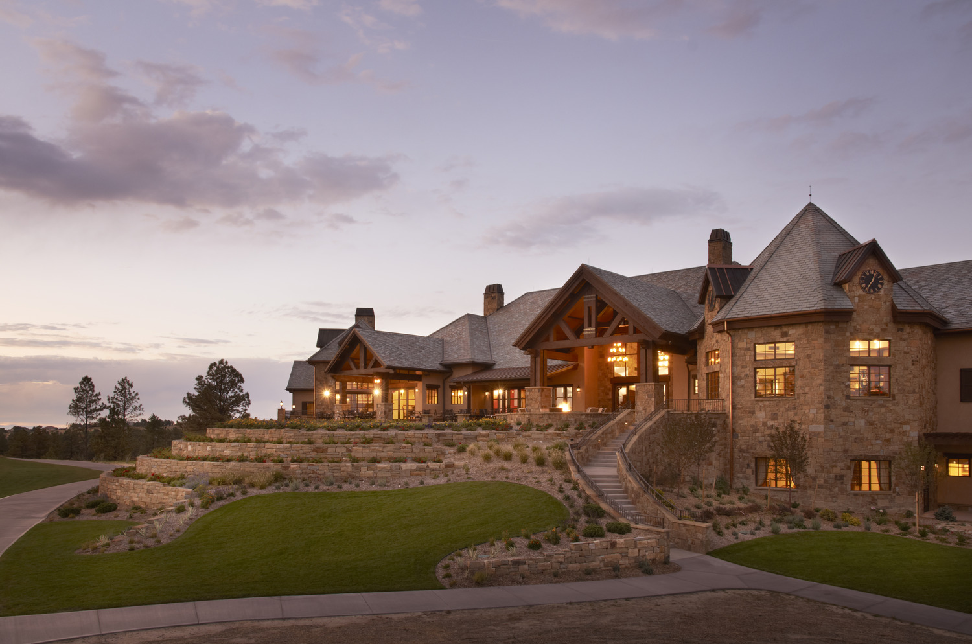
Colorado Golf Club Clubhouse
This project consisted of a 50,000 square foot tenant finish, landscaping improvements, and site upgrades. The clubhouse includes a grand entry and living room that flows out to the main terrace, a bar and dining room, a private dining area, full gourmet kitchen, a banquet ballroom, a climate controlled wine room, golf pro-shop, men’s and women’s lounges and locker rooms, spa facilities, fitness rooms, and indoor practice hitting bays. The rich interior finishes boast high vaulted, exposed timber ceilings in the main entry, pro-shop and men’s locker room, stone walls and columns matching the exterior stone, hickory wood floors, custom carpet, modular stone floors, distressed African mahogany casework, millwork and bars, pull trowel finished drywall with arched openings throughout, and custom interior lighting fixtures. The building is equipped with an automated building system that controls all of the lights, fireplaces, sound system, and TV’s from a touch screen in the wall.
Location
Size
Owner
Market
architect
Related Projects
View All Projects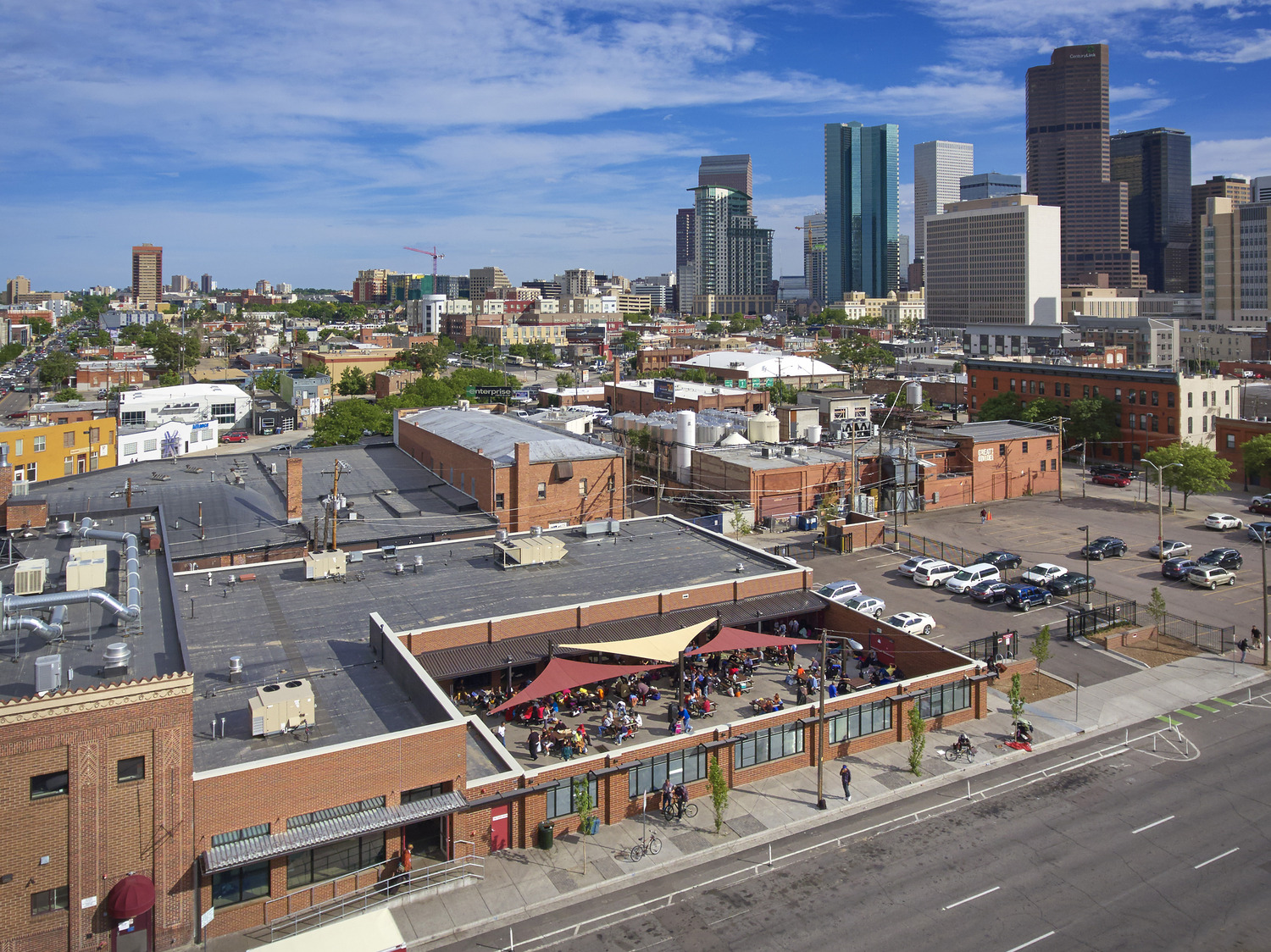
Denver, CO
Denver Rescue Mission Lawrence Street Community Center
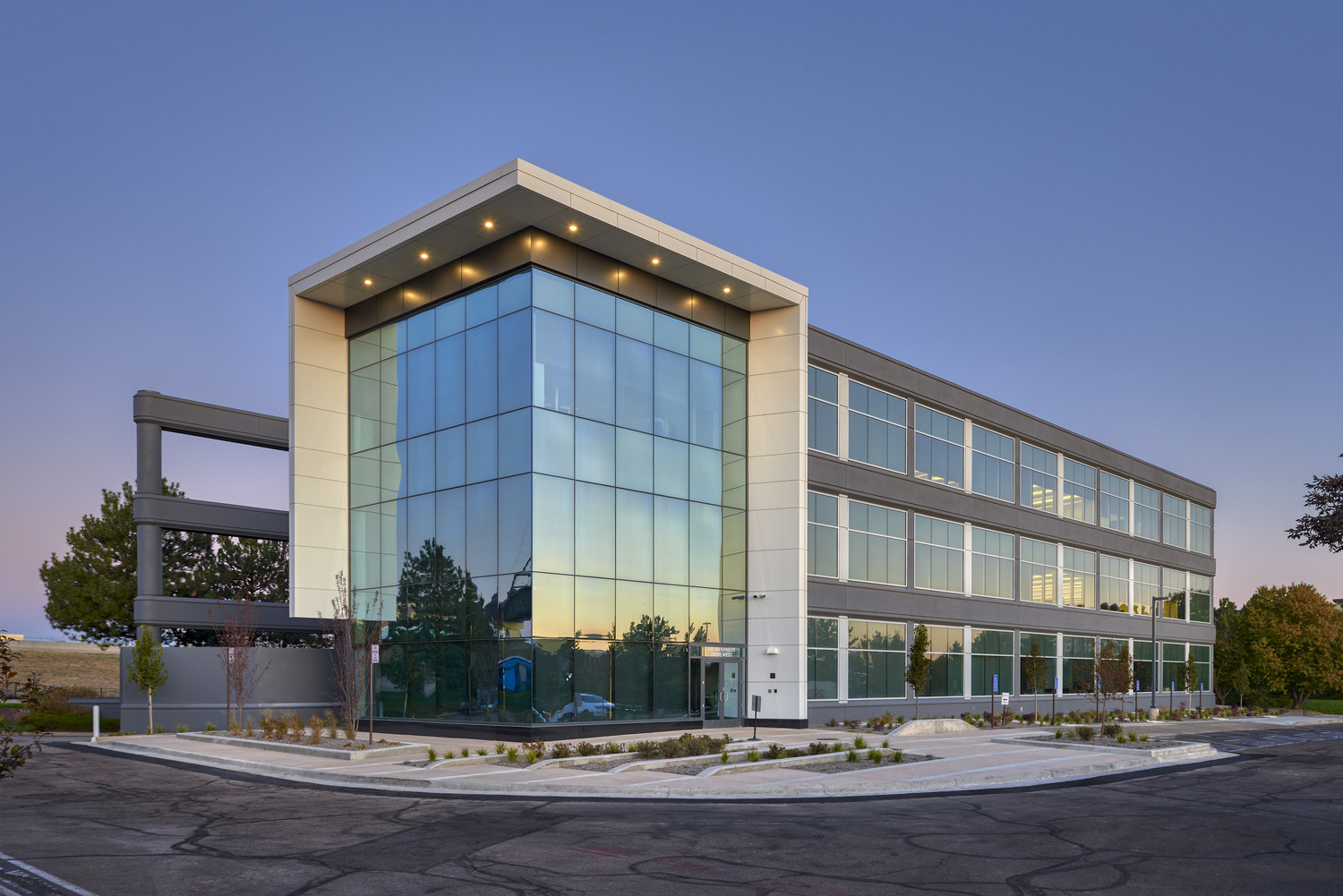
Englewood, CO
CCIG Corporate Headquarters
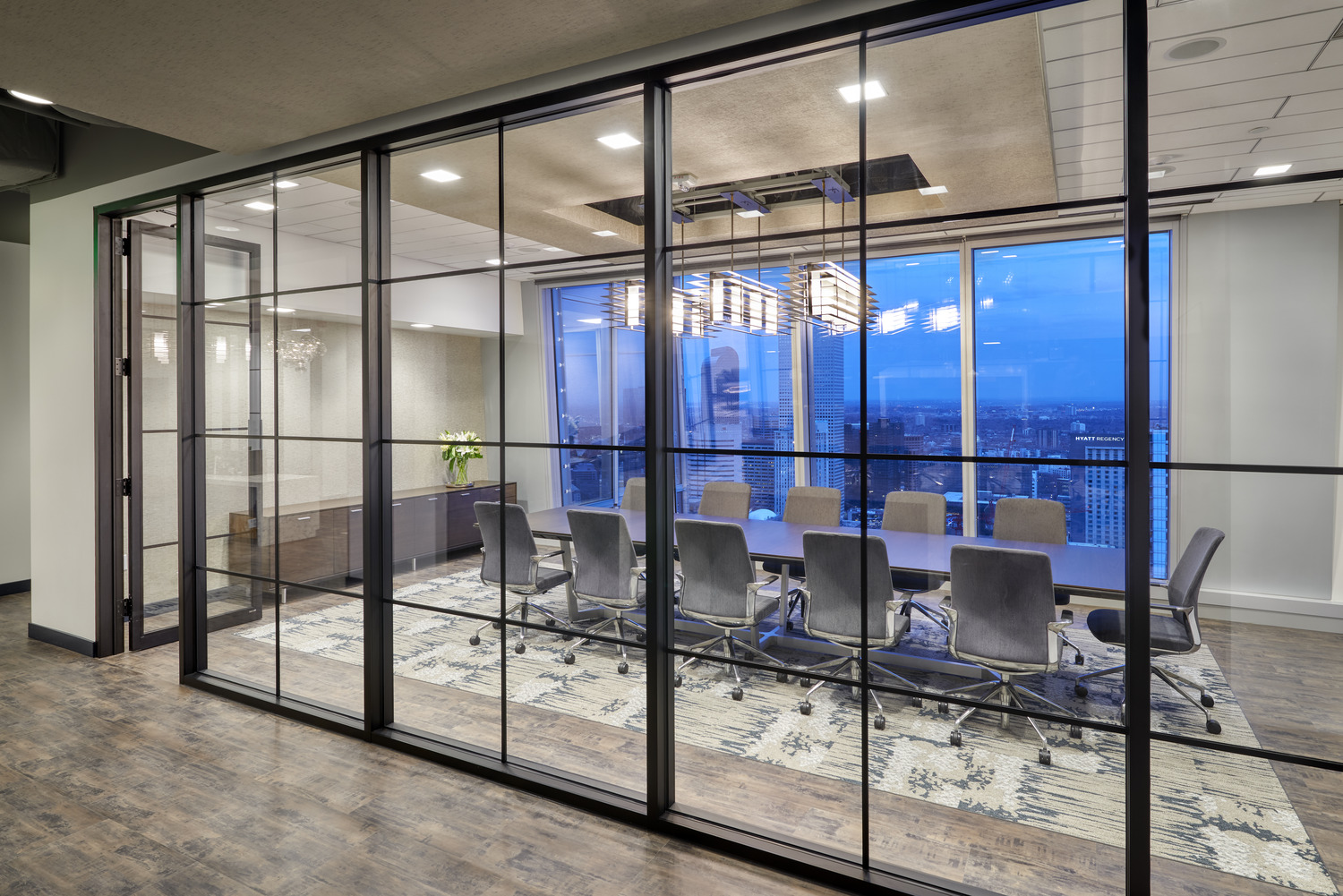
Denver, CO

