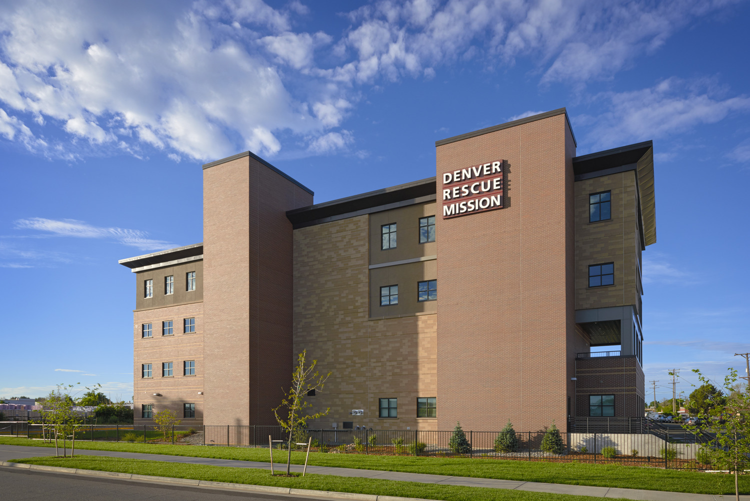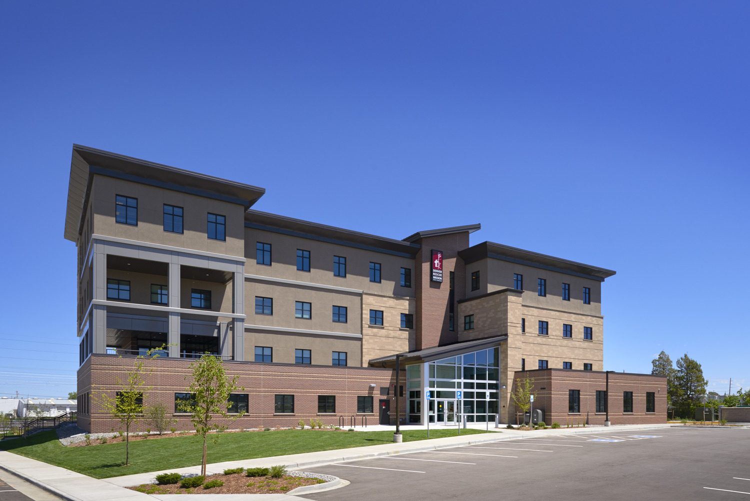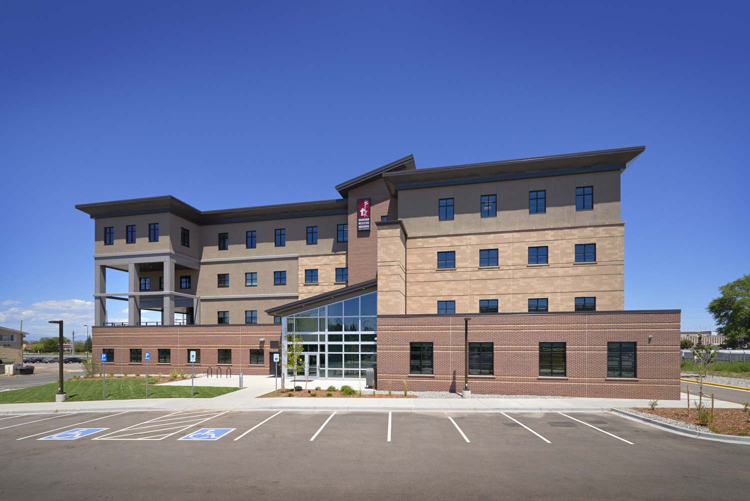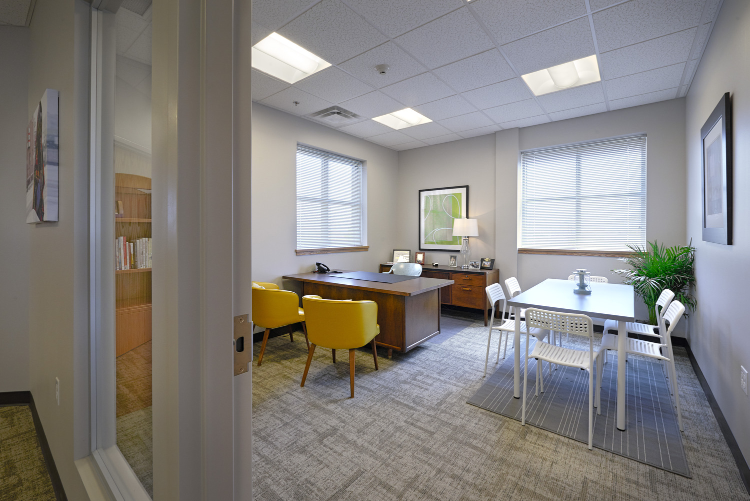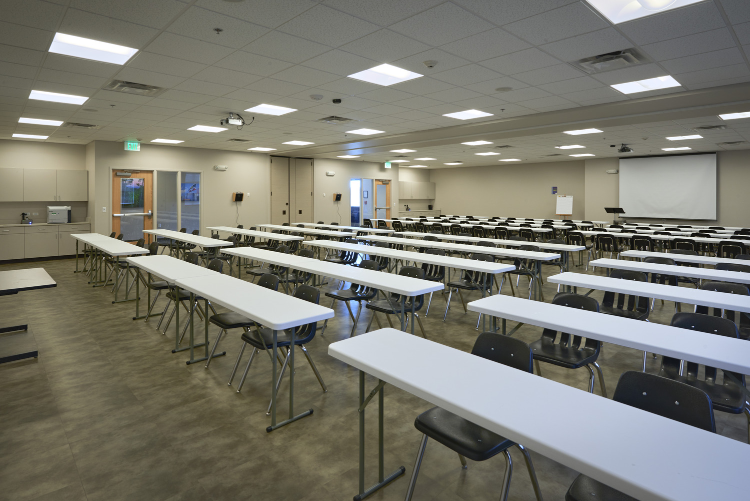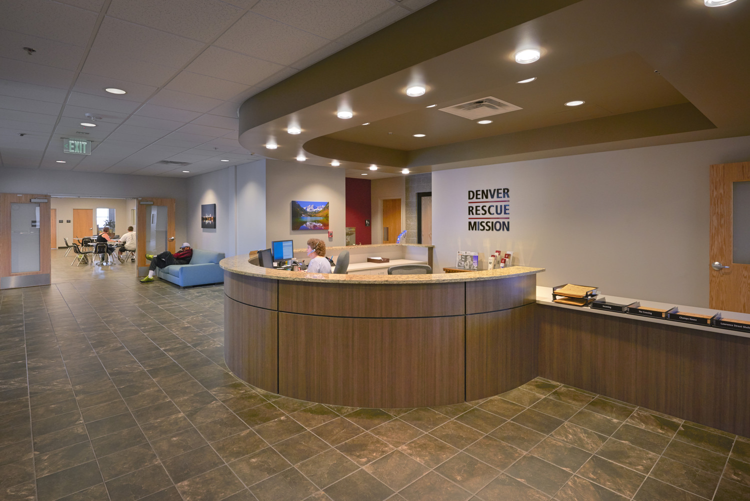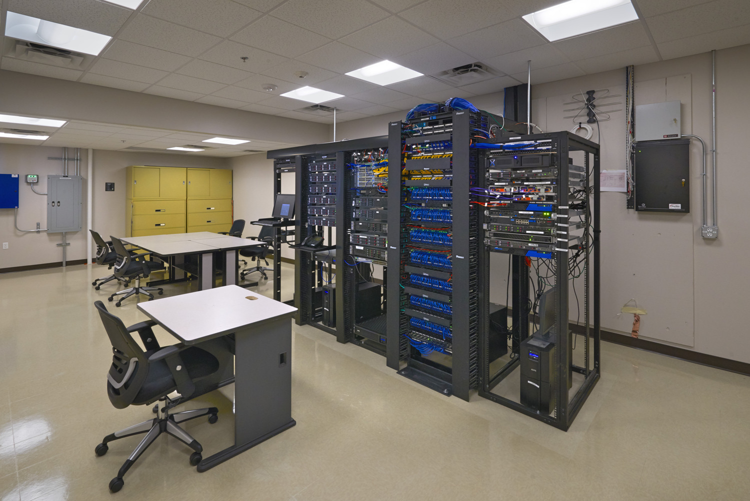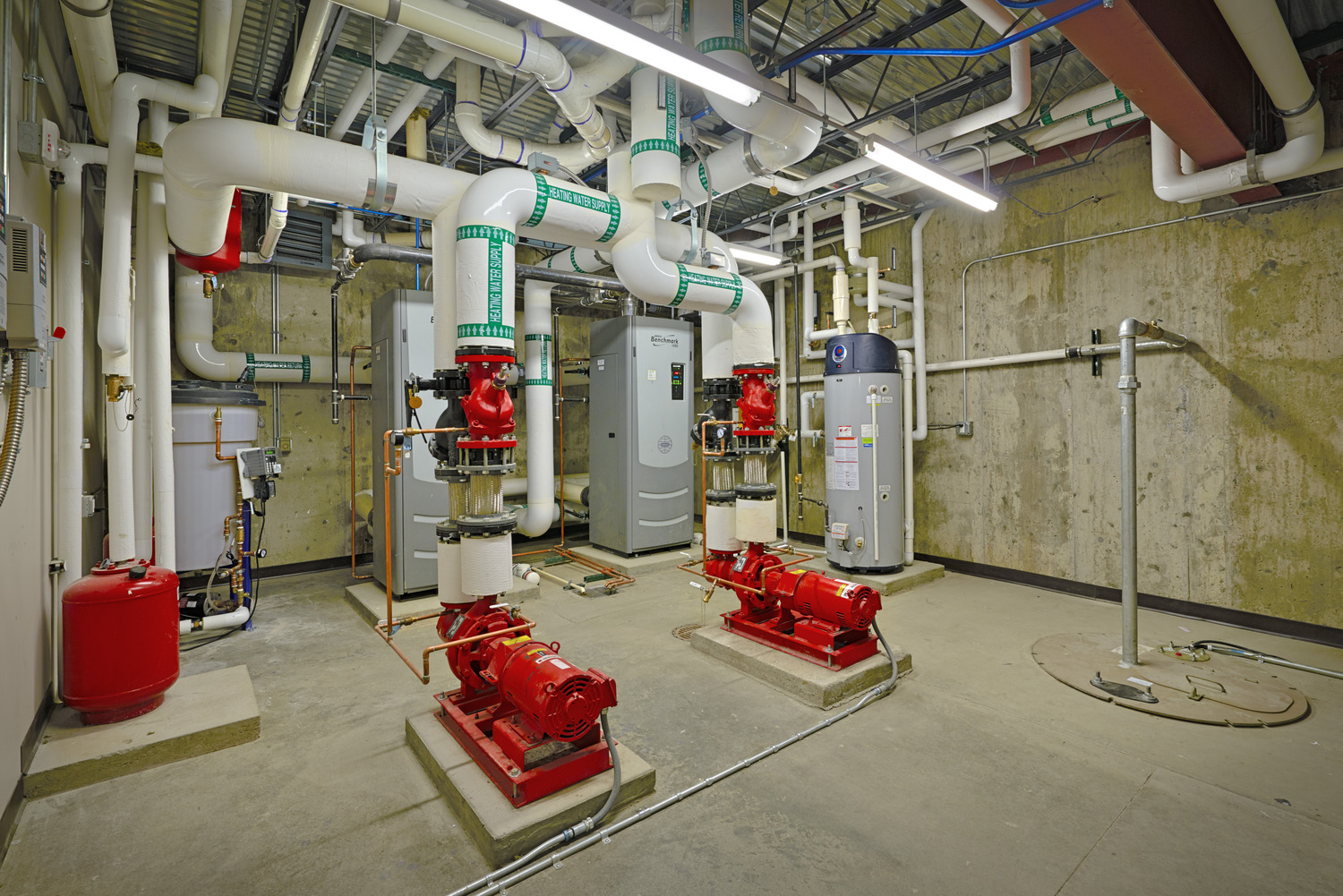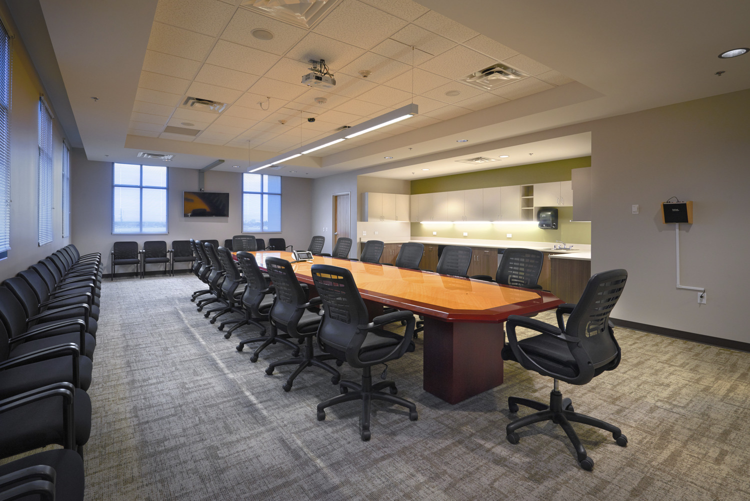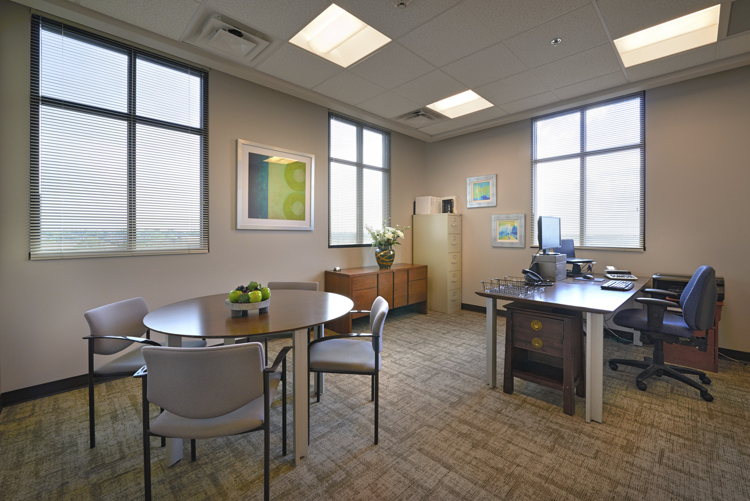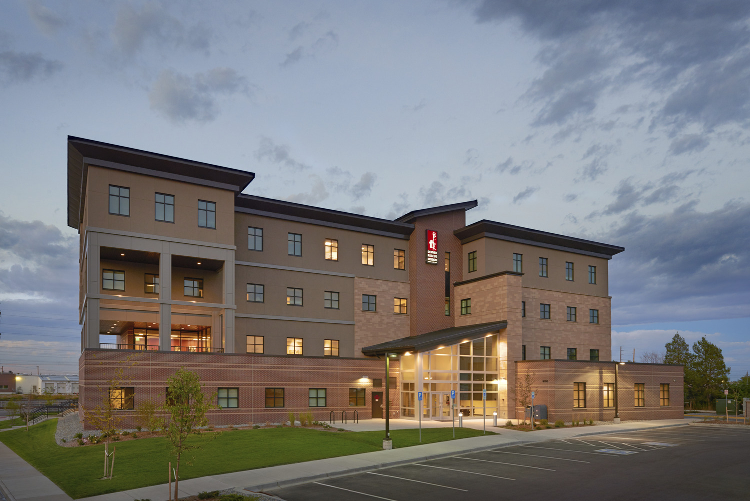
Denver Rescue Mission Admin Building
This new four-story, 36,000 SF facility allows the Denver Rescue Mission (DRM) to operate more efficiently and serve more people. The first floor includes an intake center along with office, conference, and classroom space. The upper floors include flex-rooms to accommodate volunteers, offices, conference rooms, a break room, and an outdoor patio for volunteers and staff.
Location
Denver, CO
Size
36,000 SF
Owner
Denver Rescue Mission
Market
Commercial
architect
Eidos Architects
Related Projects
View All Projects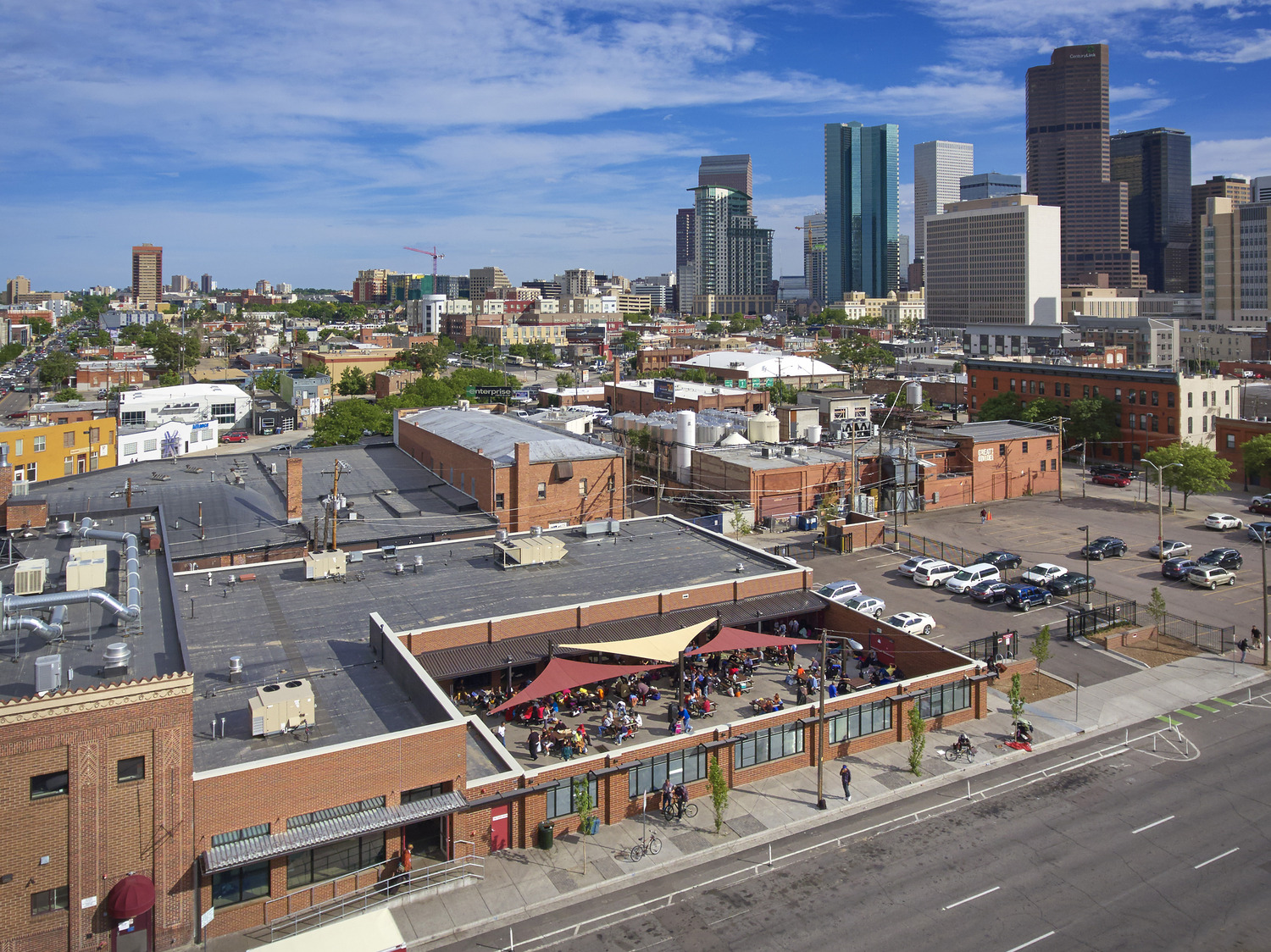
Denver, CO
Denver Rescue Mission Lawrence Street Community Center
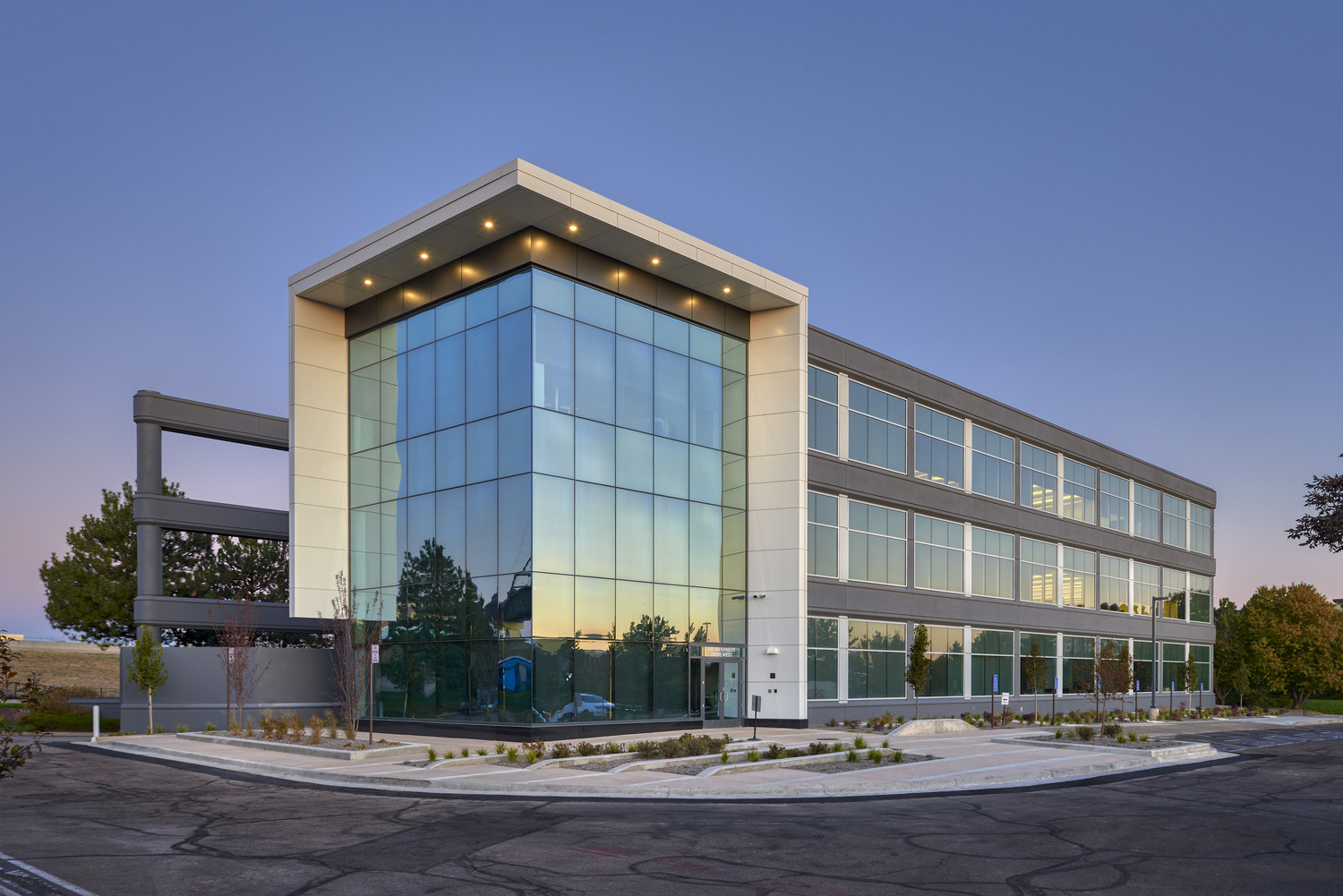
Englewood, CO
CCIG Corporate Headquarters
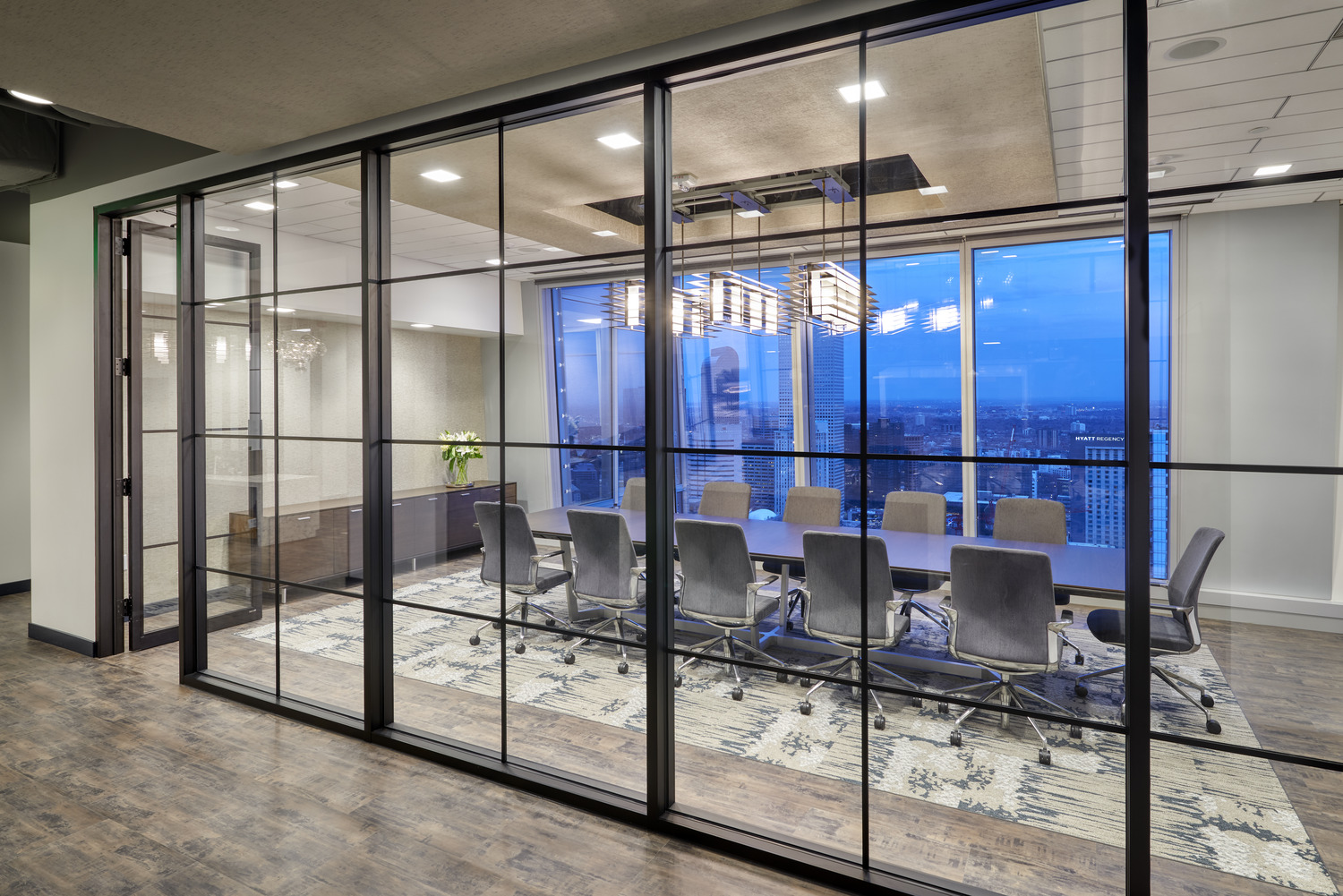
Denver, CO

