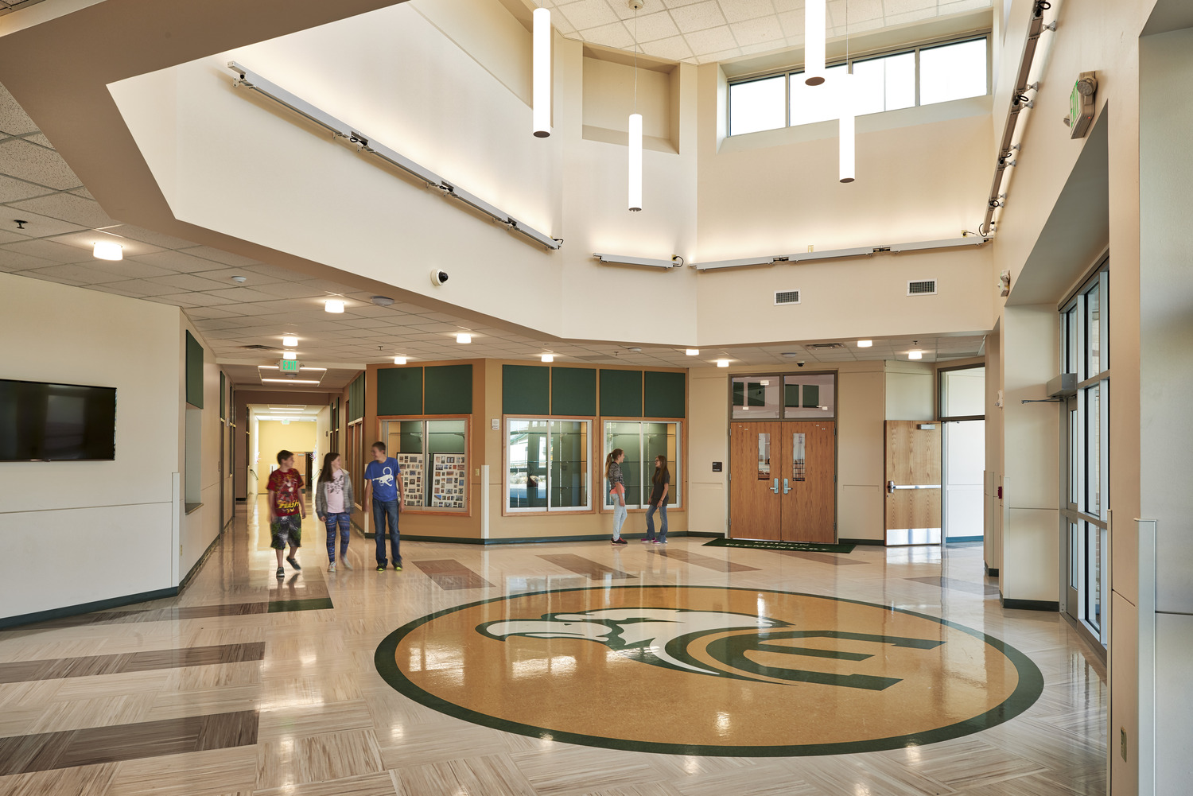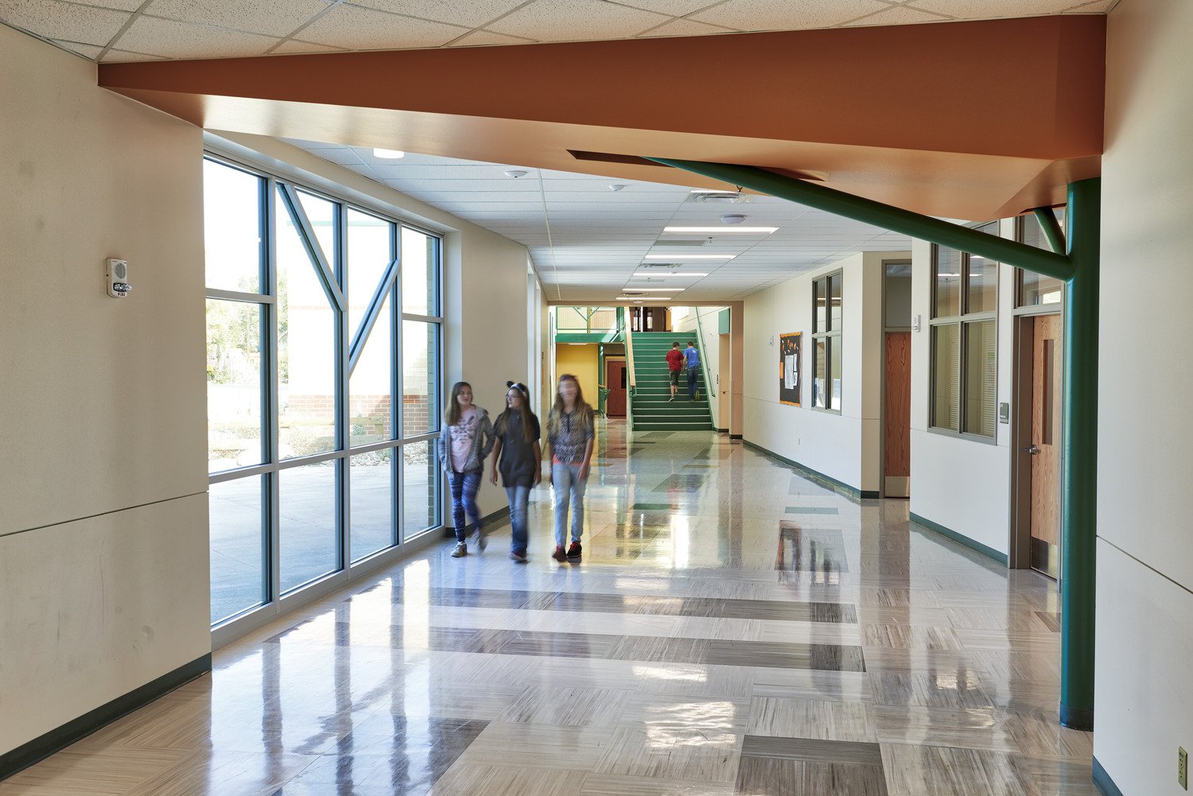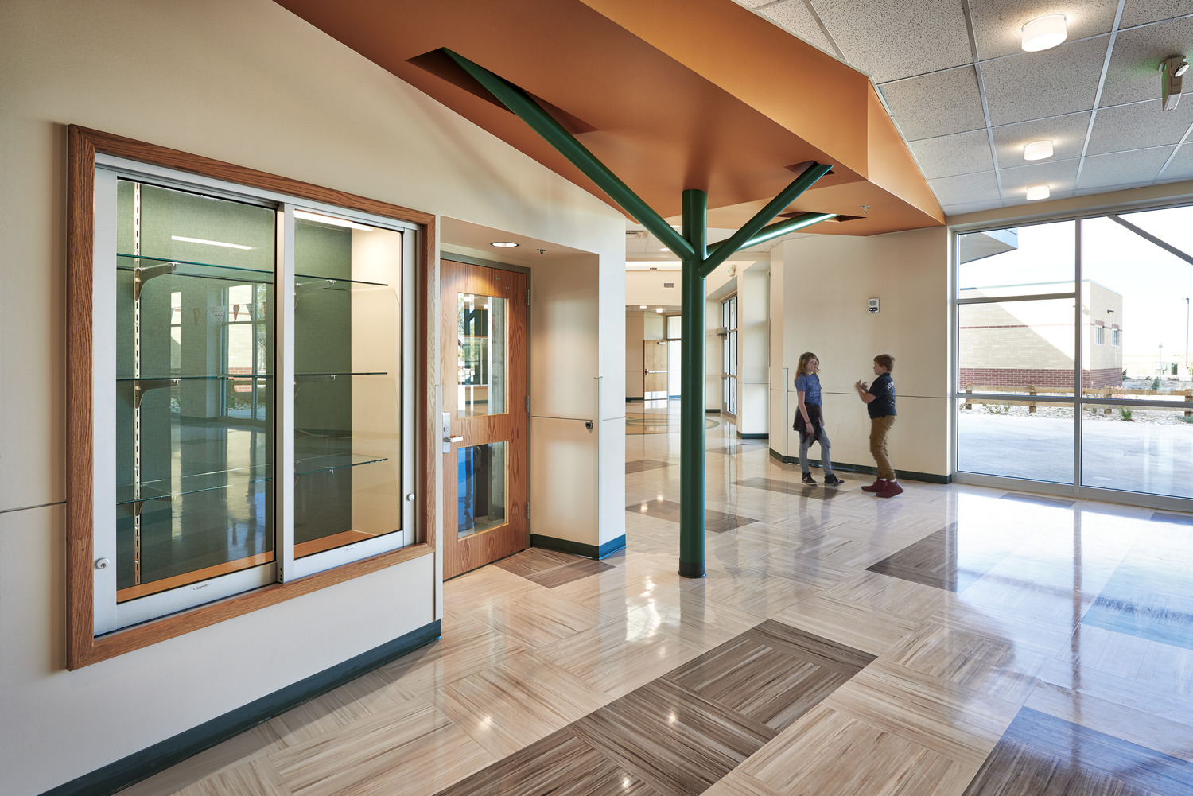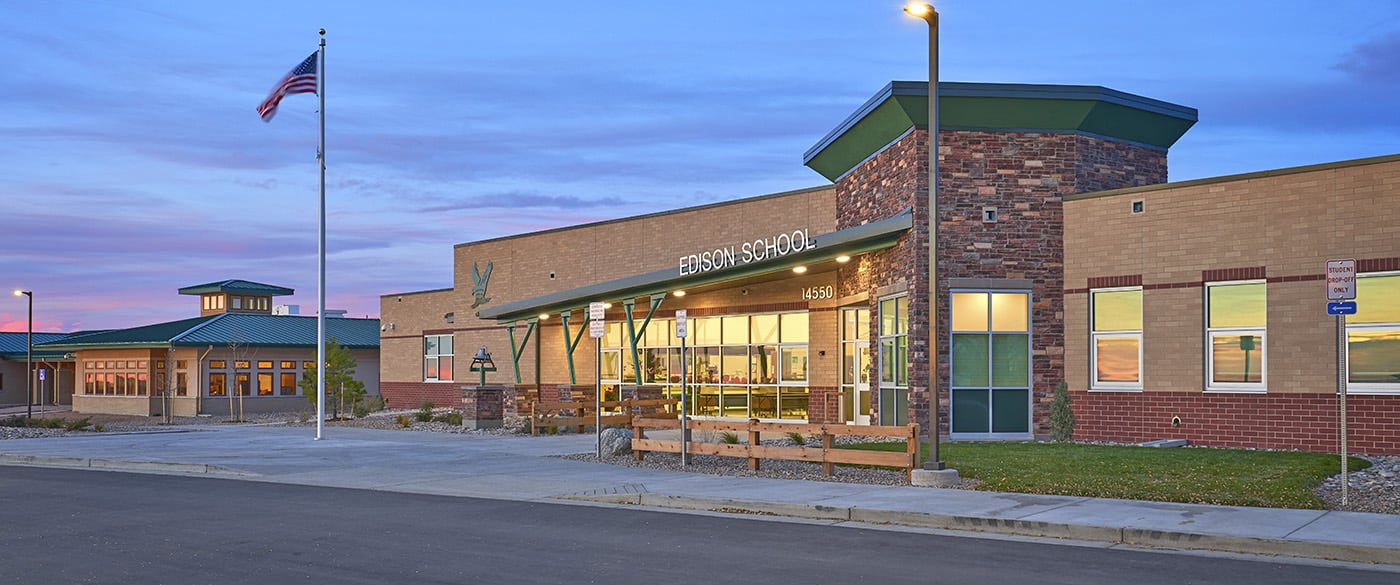
Edison Jr/Sr High School Campus
This CDE BEST funded project included a new 36,000 square foot addition to connect the existing 10,000 square foot Jr./Sr. High School building built in 1922 and the existing 14,000 square foot Elementary School building built in 2008. The new addition included a library, cafeteria with full-prep kitchen, administration offices, science classrooms, a computer lab, music classrooms, a gymnasium with locker rooms and a weight room, and vocational shops. The project also included a renovation of the existing 1922 building and a small renovation to the existing 2008 building.
Location
Yoder, CO
Size
50,000 SF
Owner
Edison School District / BCD Consulting
Market
Education
architect
LKA Partners
Related Projects
View All Projects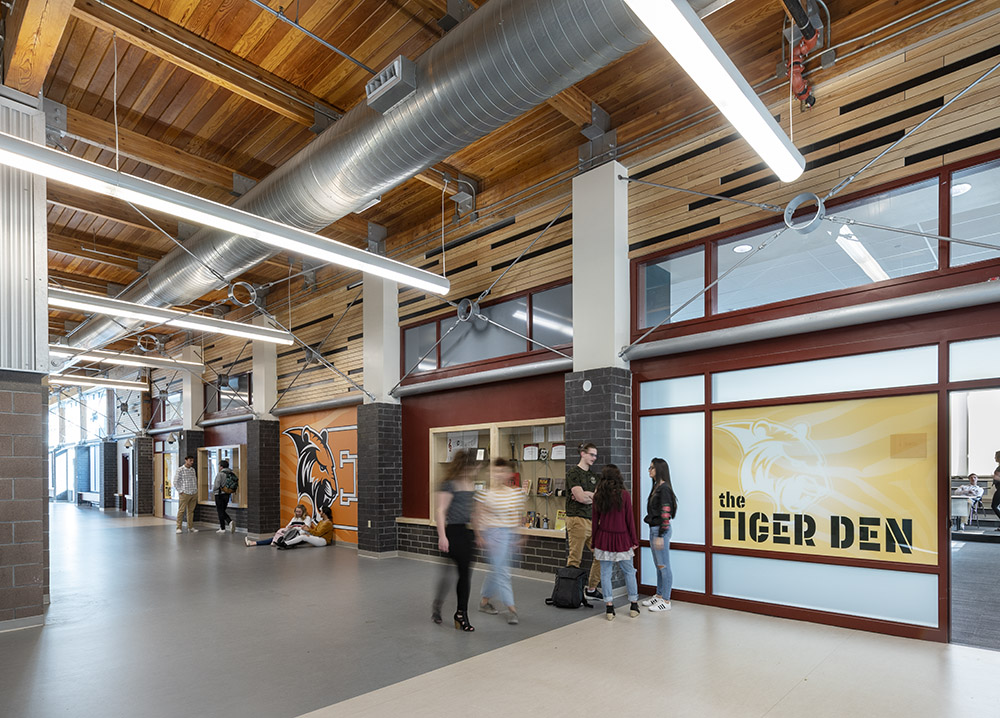
Erie, CO
Erie High School
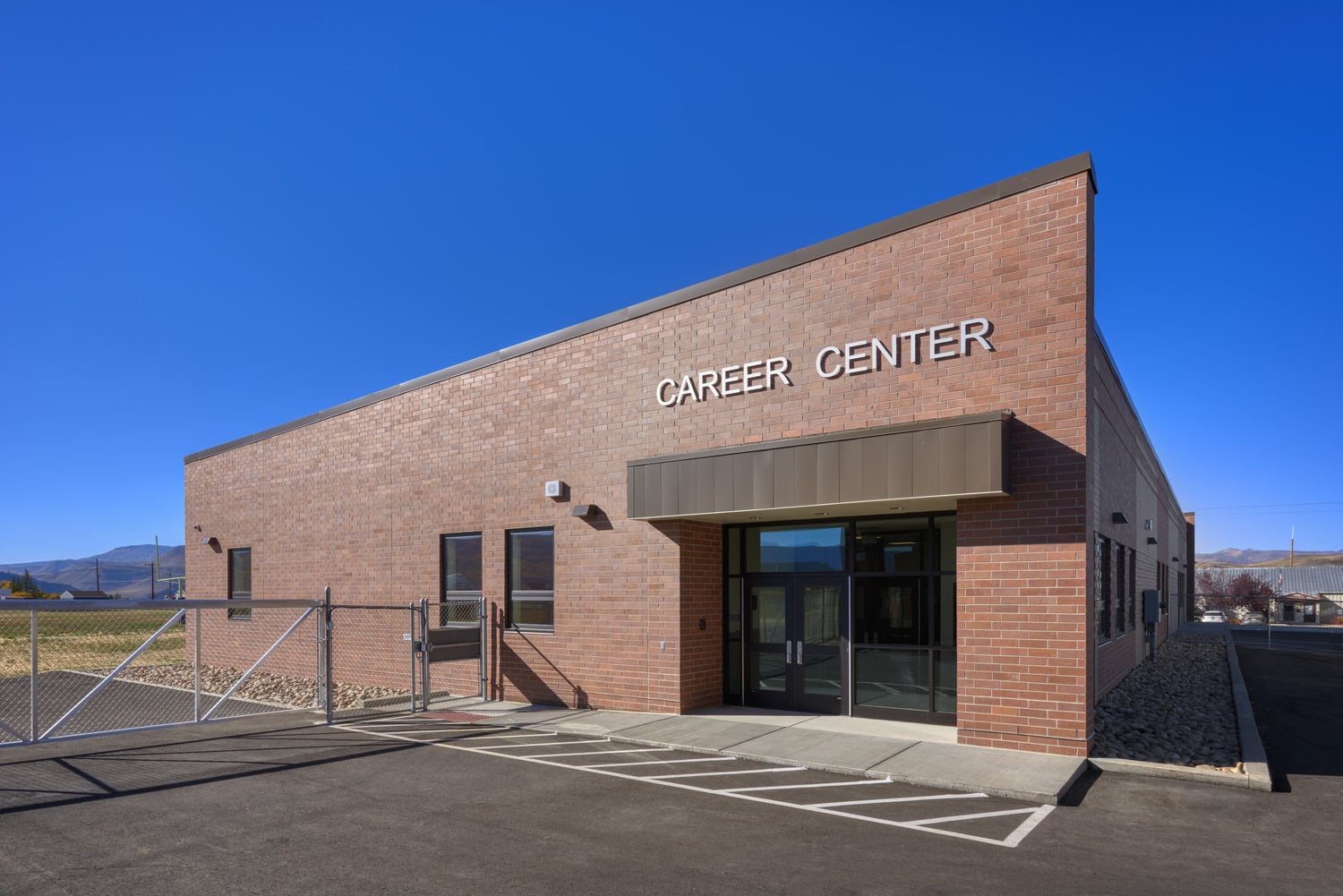
Granby, CO
Middle Park High School – Career Center
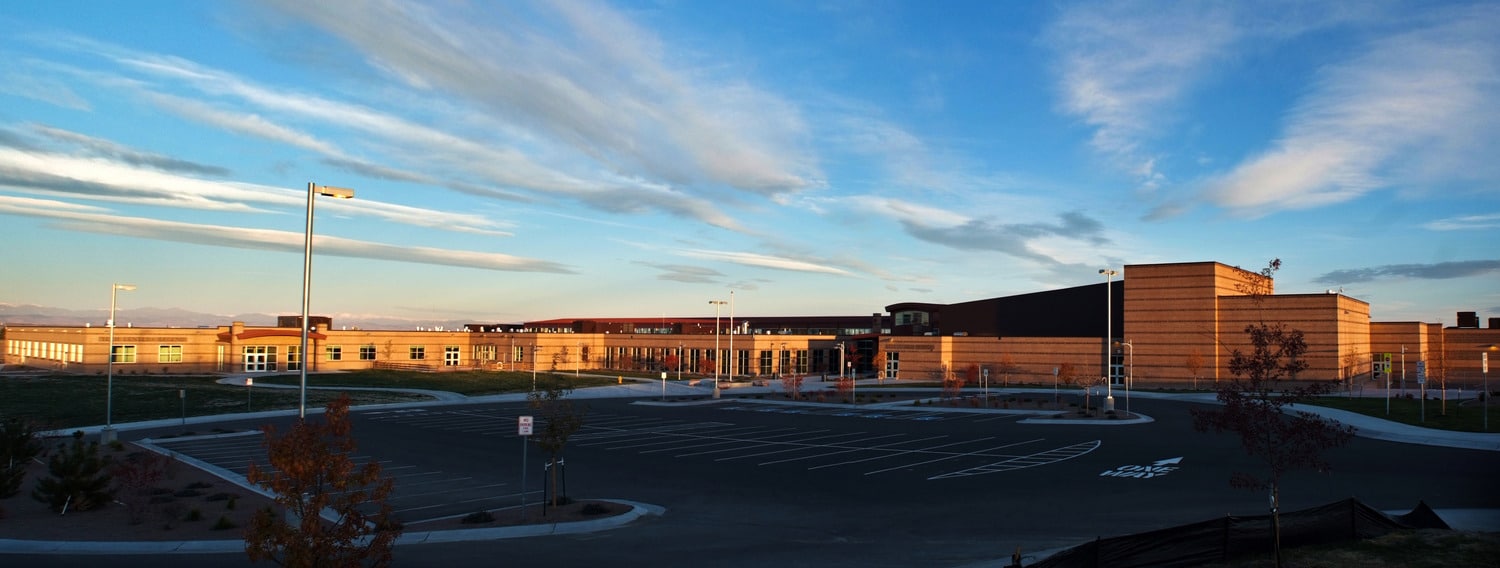
Parker, CO

