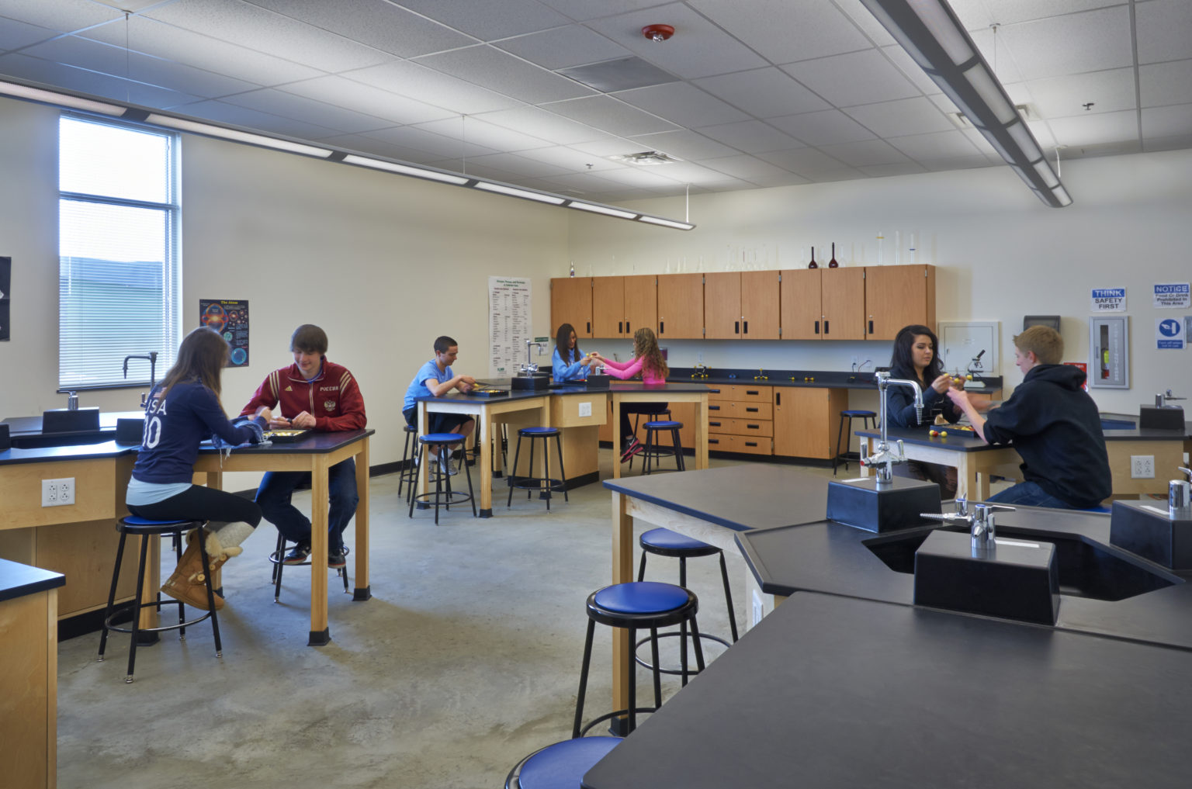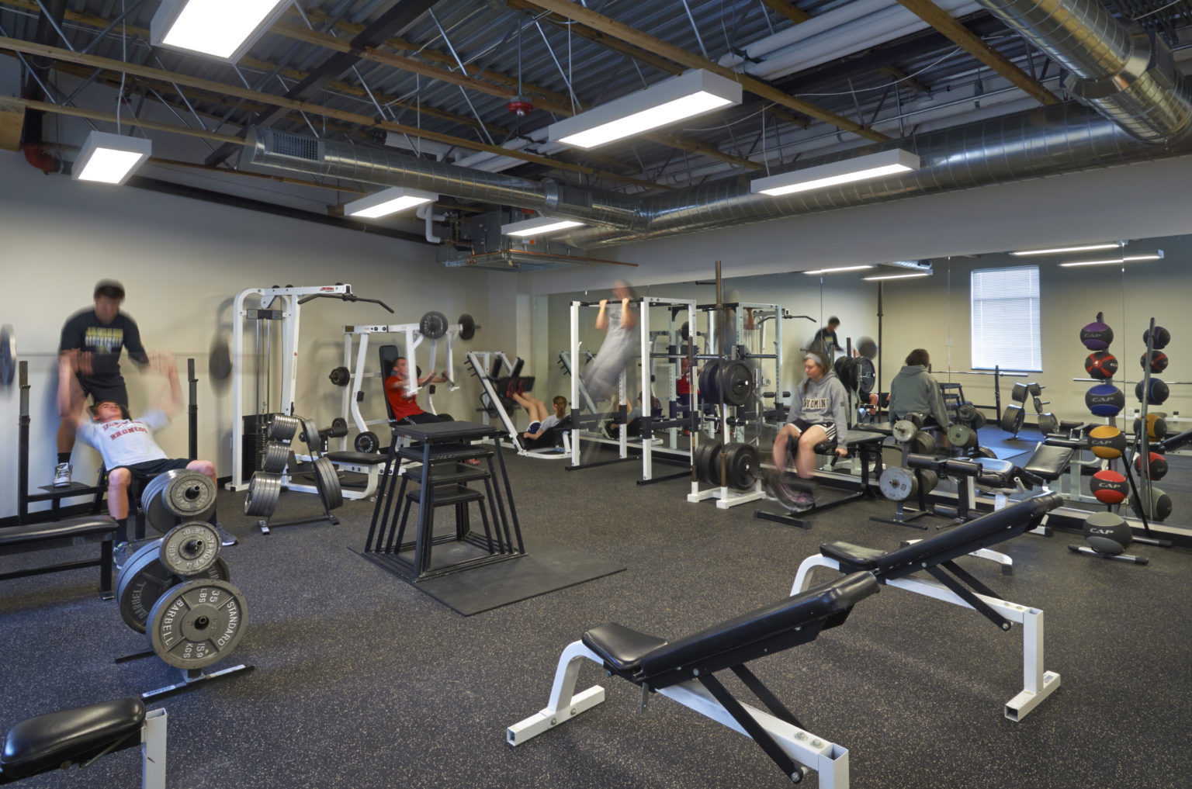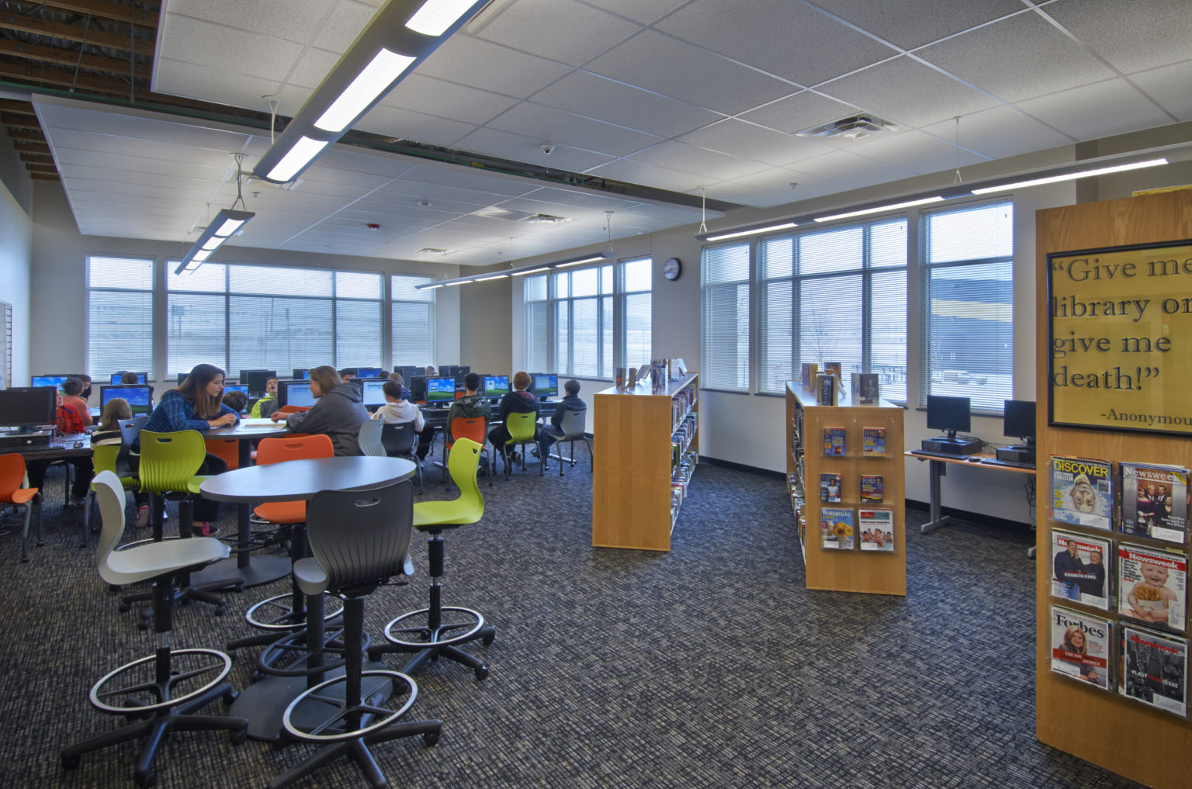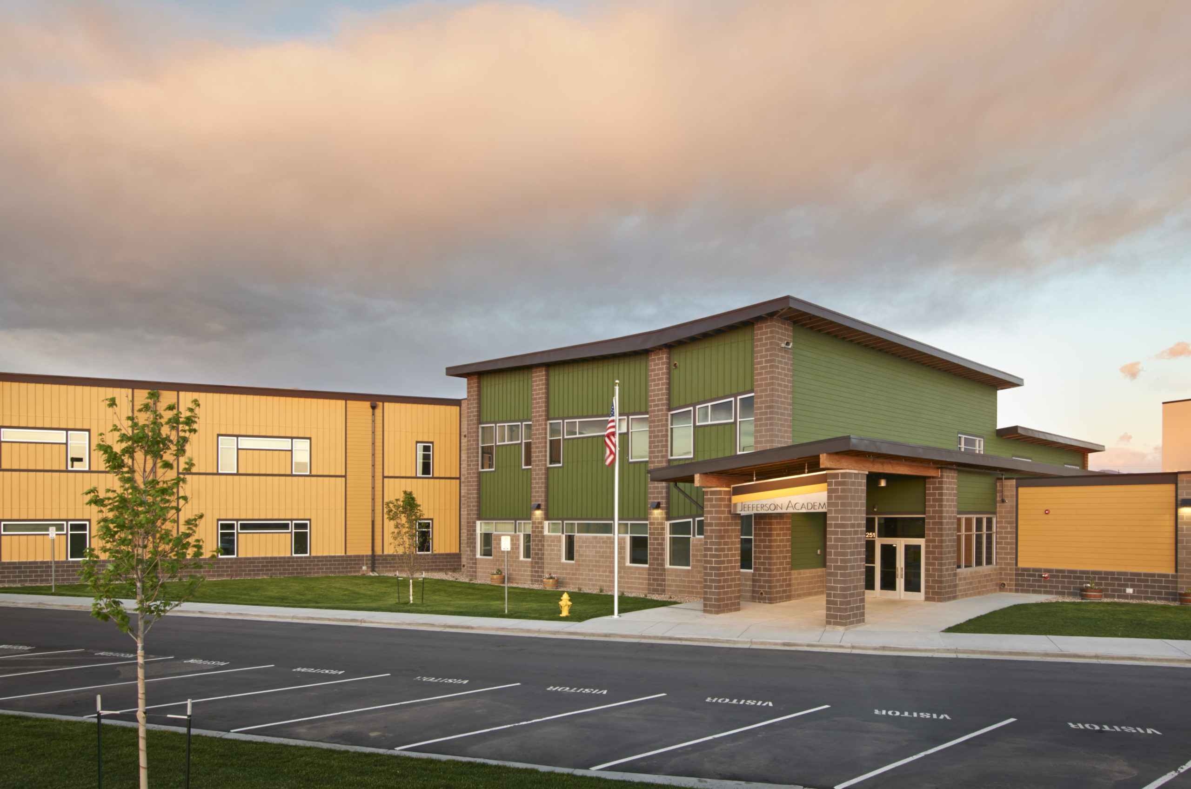
Jefferson Academy High School
Phase I of this project included a two-story, 64,000 square foot facility with 24 classrooms, art and music spaces, a 9,300 square foot gymnasium, a large commons/cafeteria area opening out onto a plaza area, a west facing library with mountain views, administrative offices, and a senior lounge. Phase II included 36,000 square foot of additional classrooms, a gym expansion, auditorium, additional restrooms, and site improvements.
Location
Broomfield, CO
Size
124,500 SF
Owner
Jefferson Academy
Market
Education
architect
Hord Coplan Macht
Related Projects
View All Projects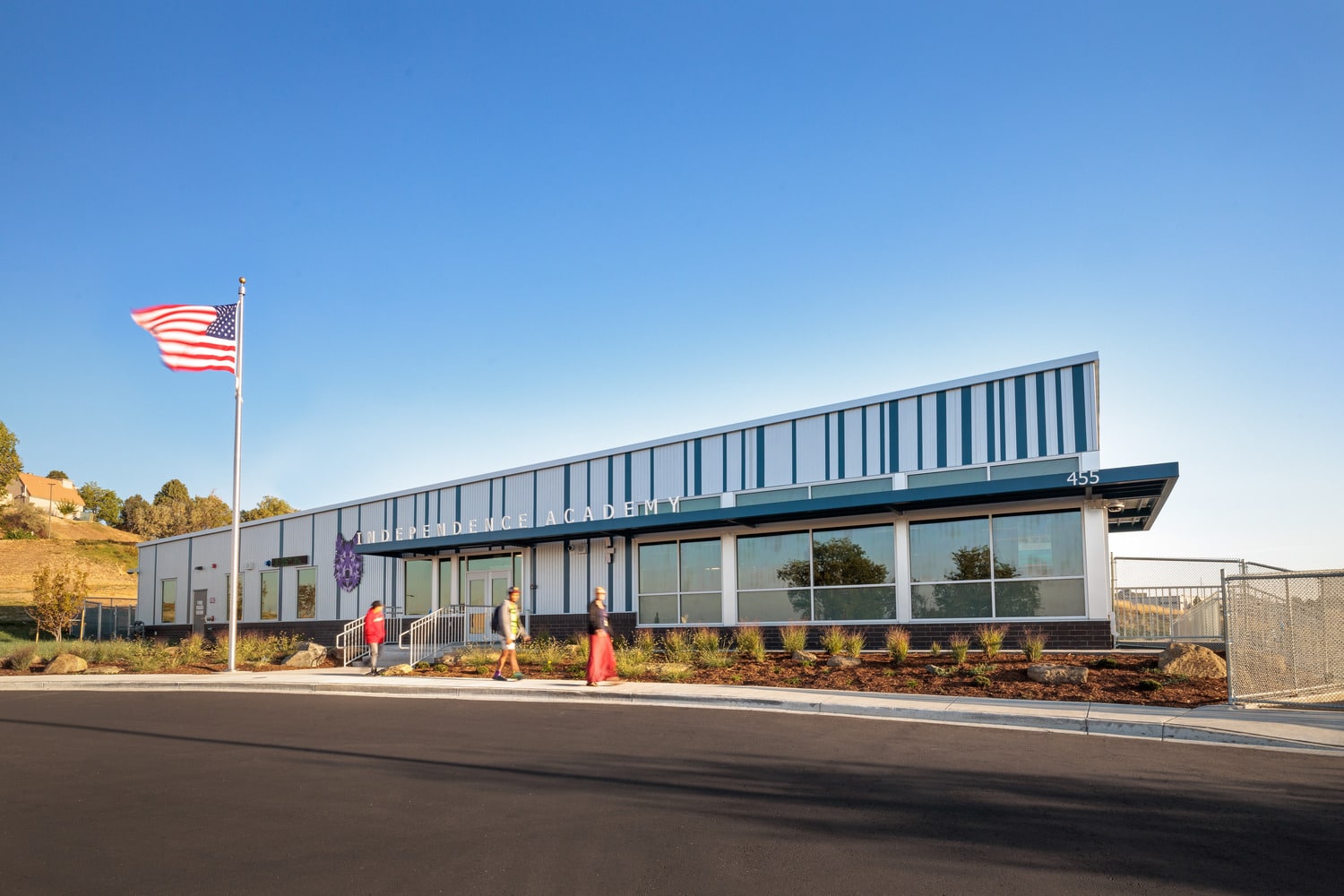
Thornton, CO
Adams 12 Five Star Schools
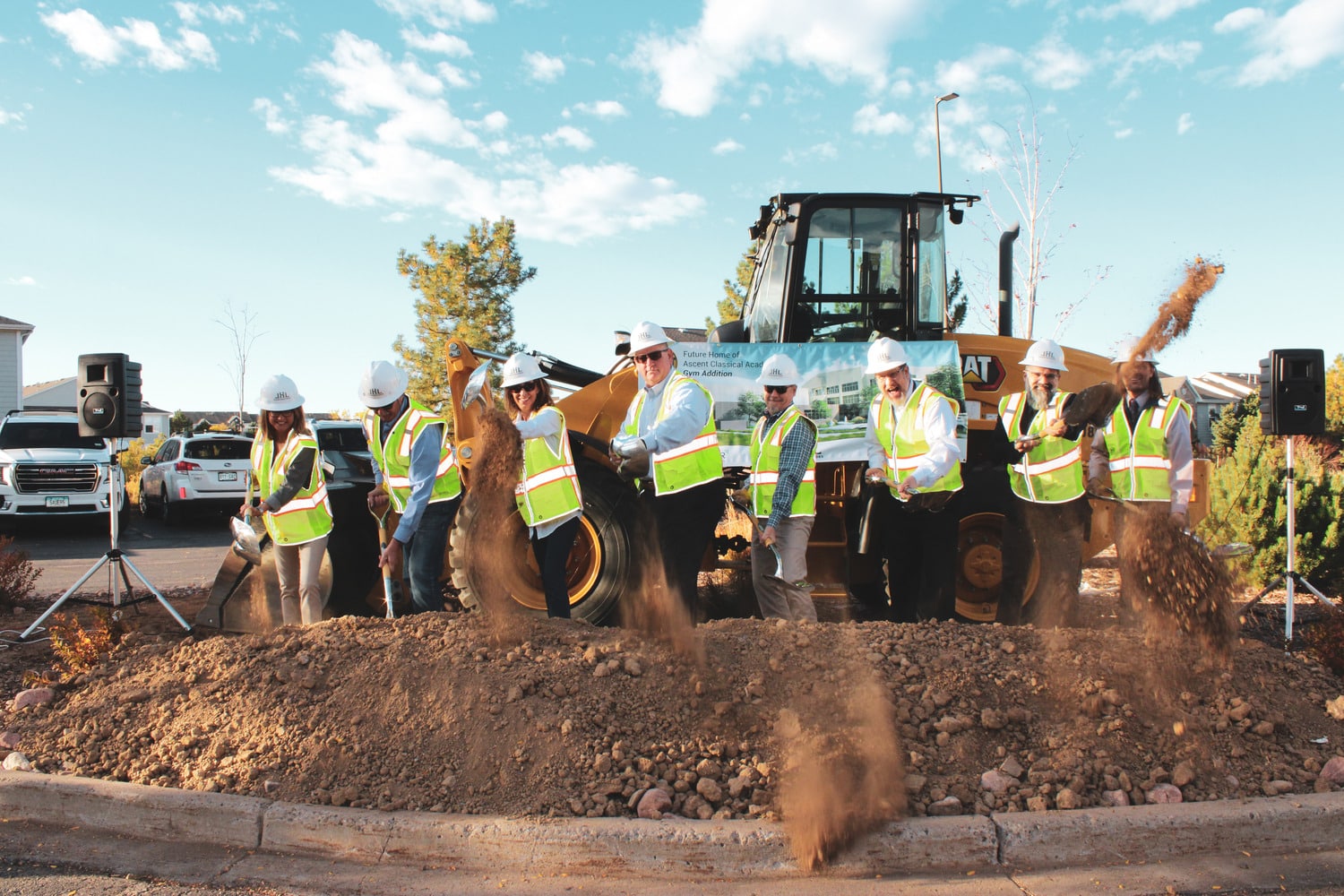
Lone Tree, CO
Ascent Classical Academy Gym Expansion
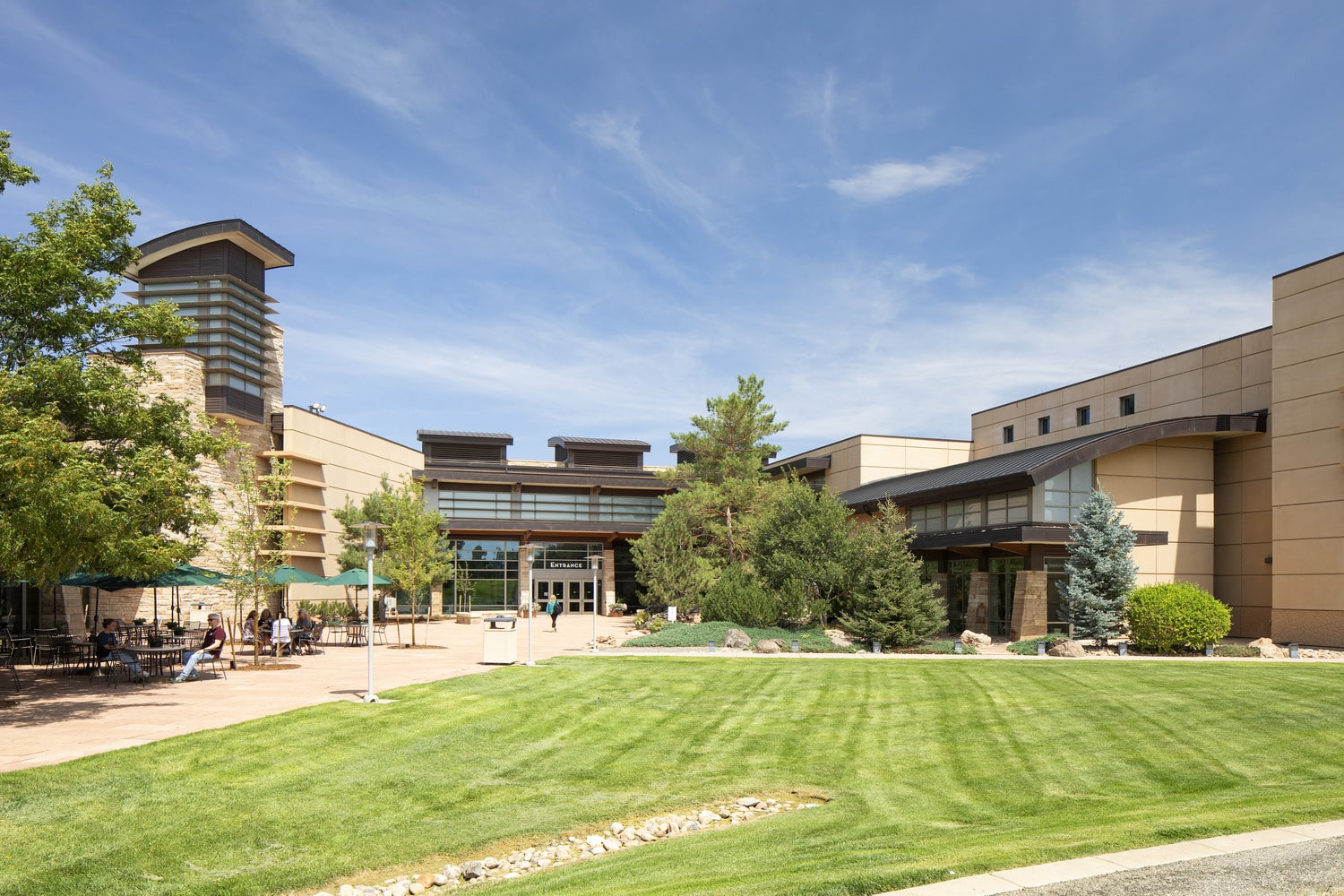
Lone Tree, CO

