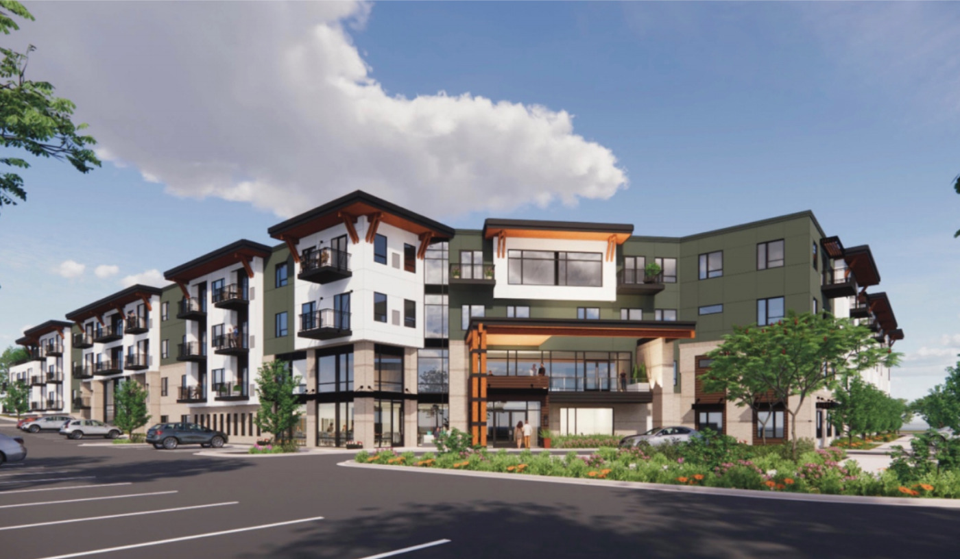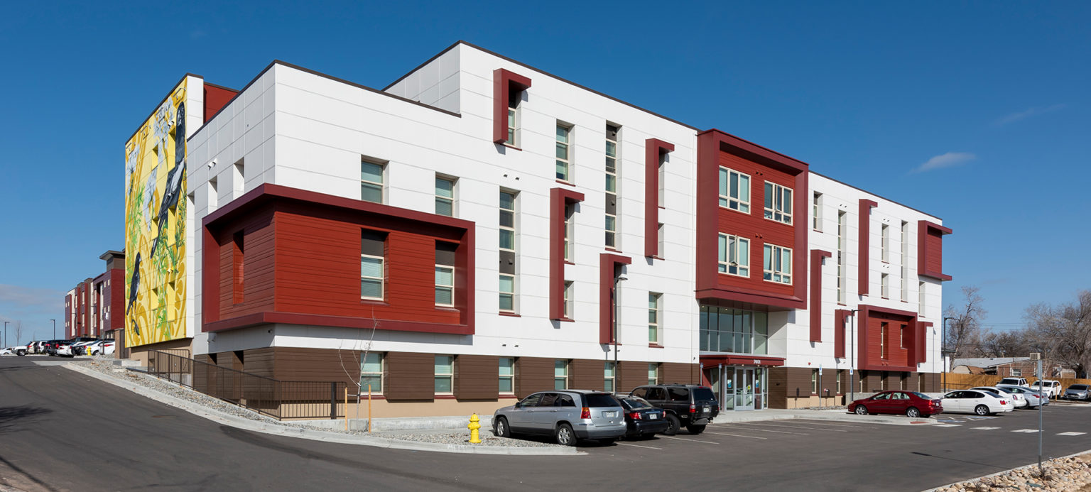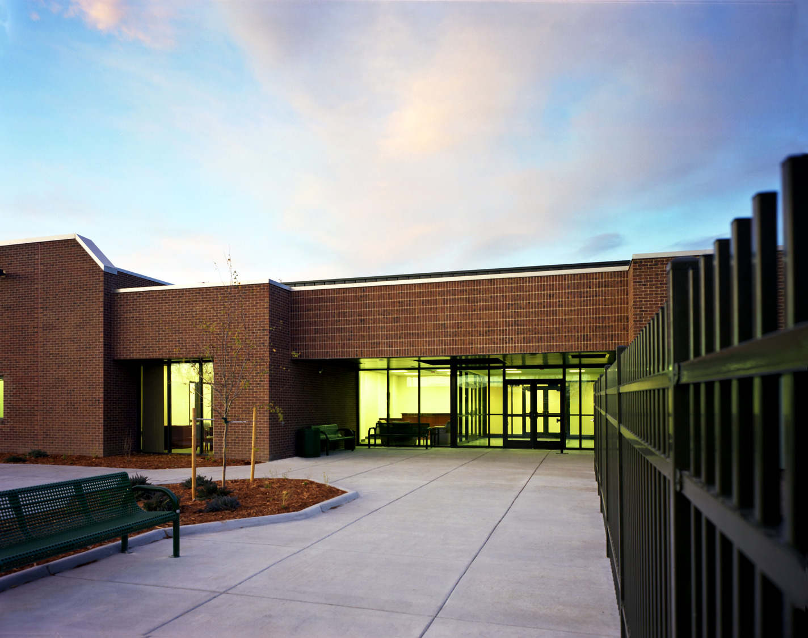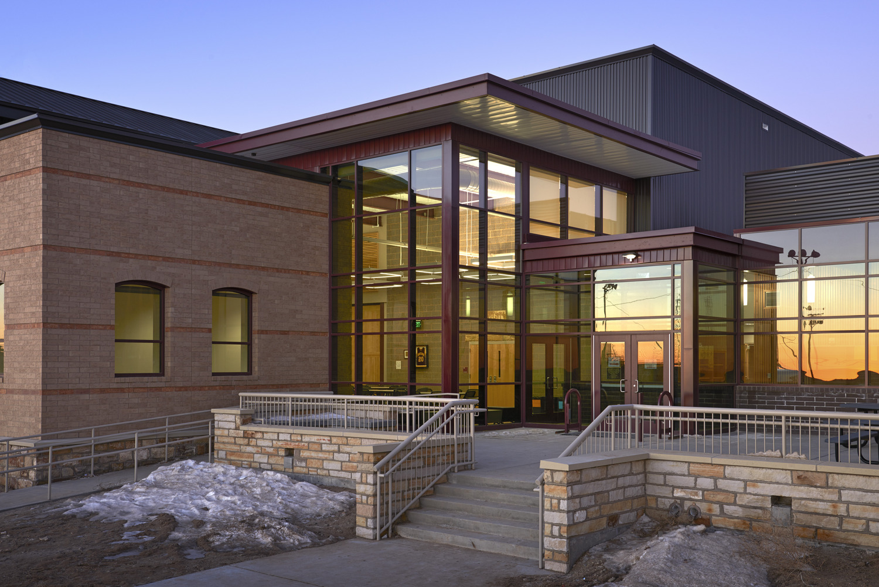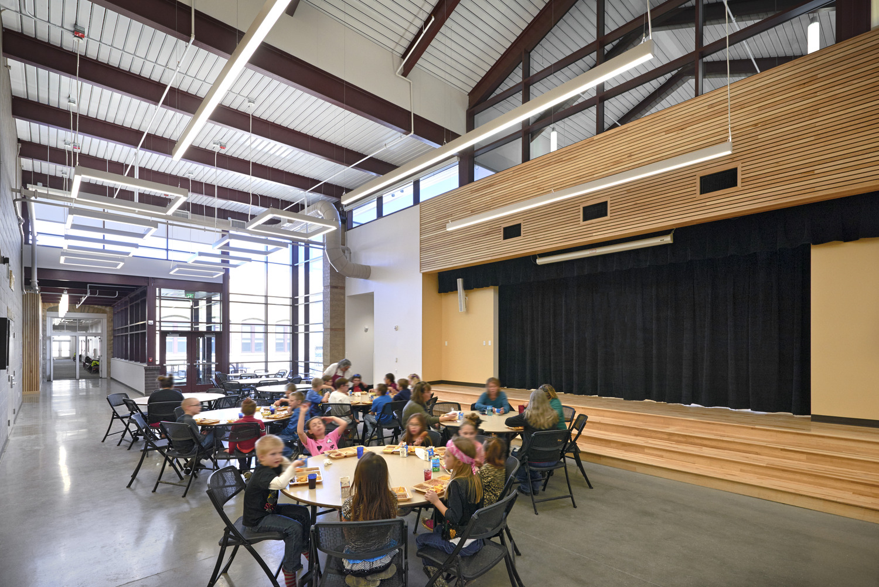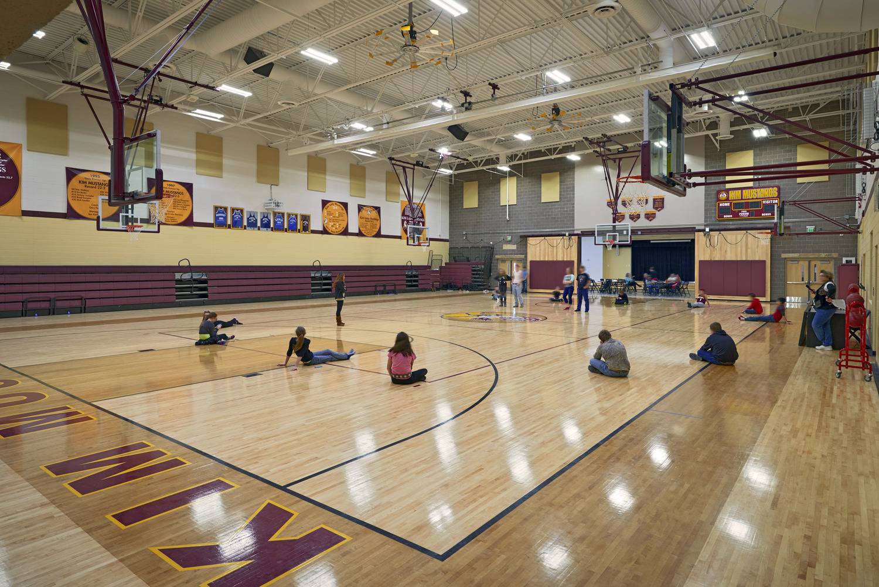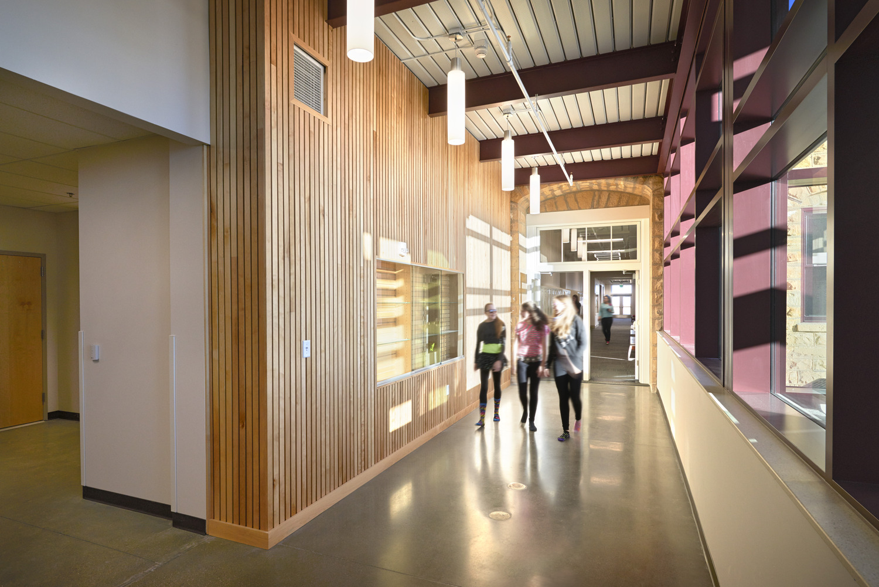Kim K-12 Campus
This project began with the abatement and demolition of the existing community building which was structurally failing. The project included the renovation of the 1938 historic building to house the high school and administration offices and a new building for the elementary classrooms, VoAg shop, gymnasium, locker rooms, kitchen, stage, and cafeteria. The stone from the demolished community building were salvaged and used throughout the addition’s exterior and interior.
Details
Location
Kim, CO
Size
32,000 SF
Owner
Kim School District
Market
K-12 Education
architect
RTA/Alan Ford Architecture
Suggested Projects
