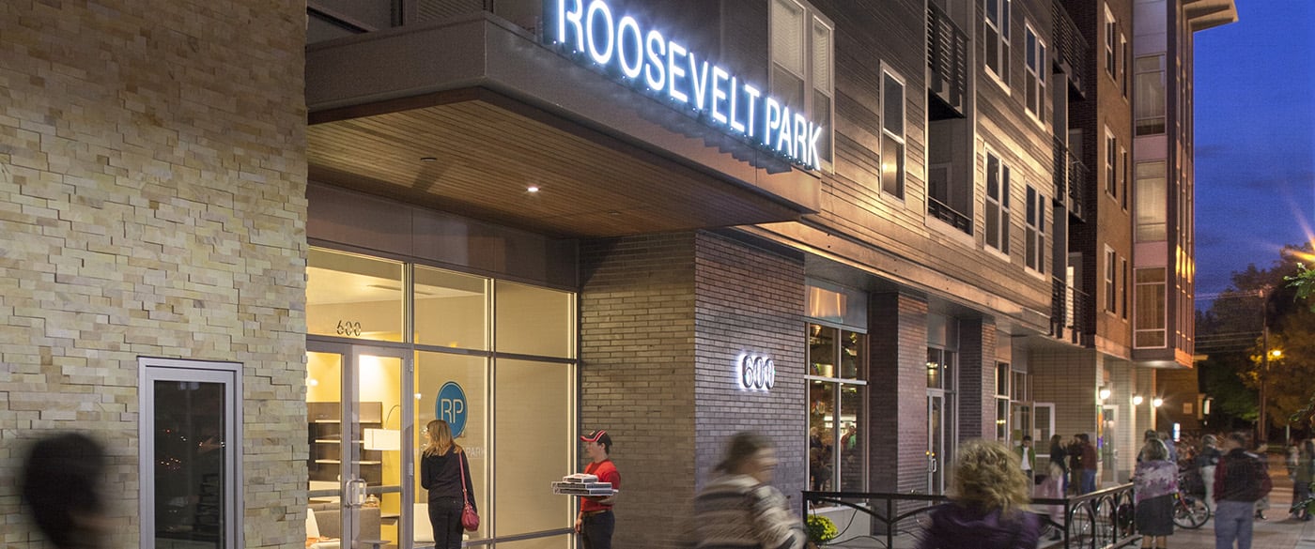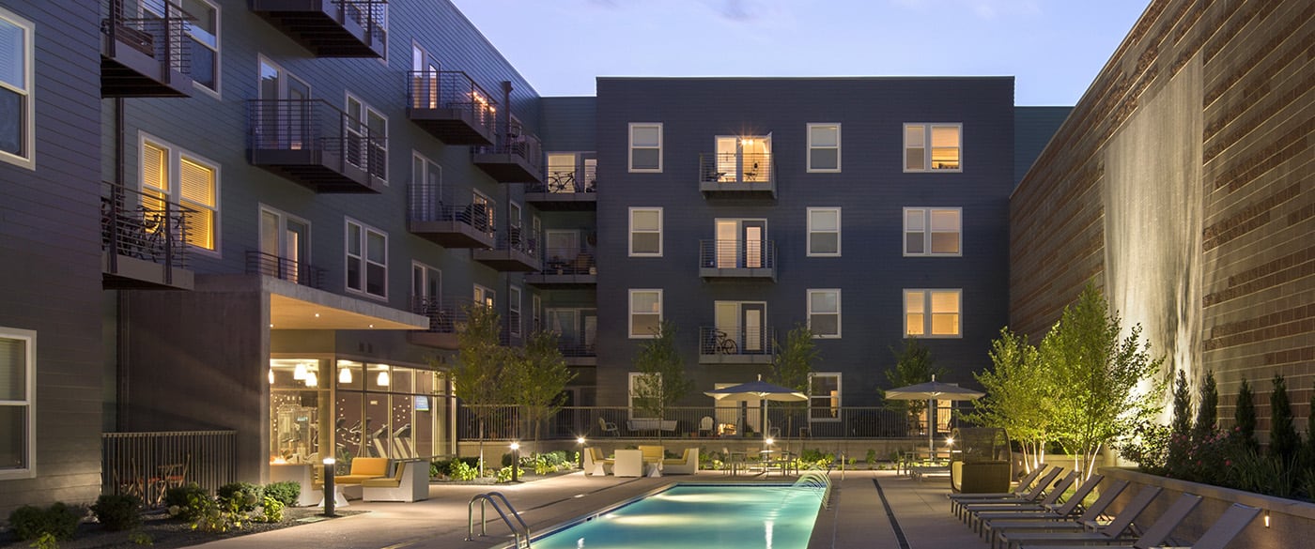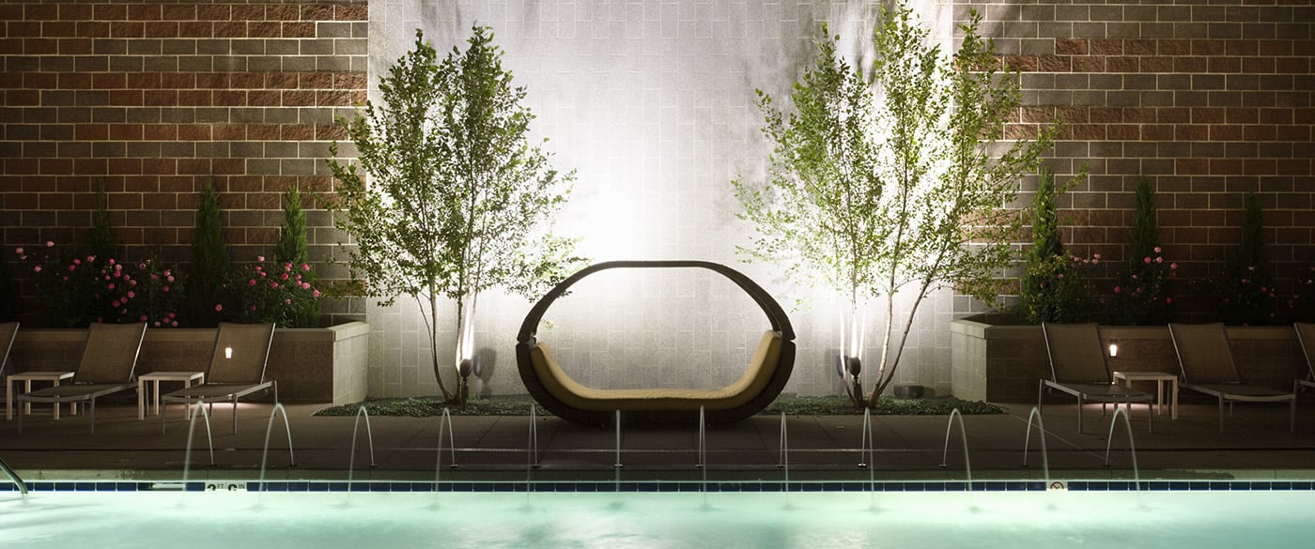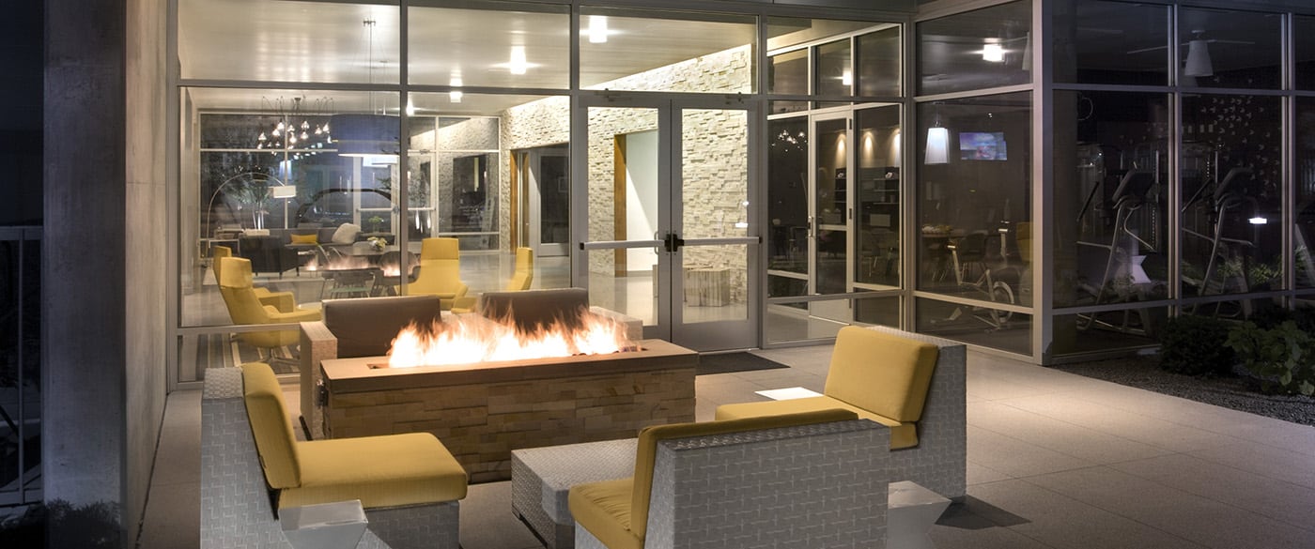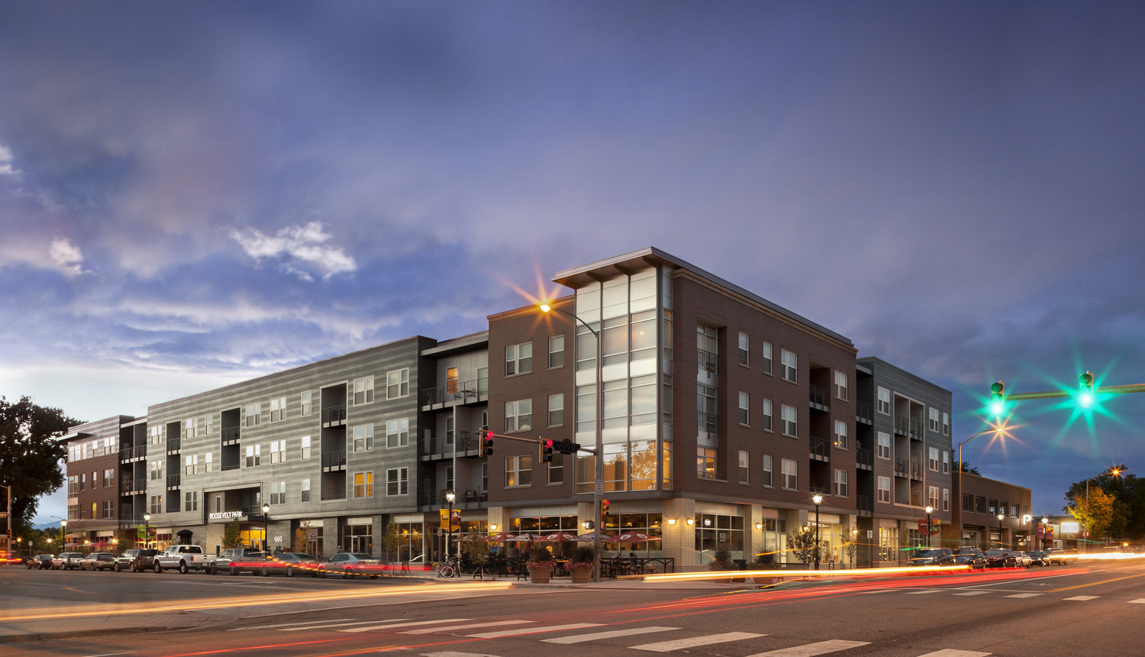
Roosevelt Park Apartments
Roosevelt Park Residences was the first ever high-end, mixed-use, development along Longmont’s Main Street corridor. The development features over 197,000 SF of space that includes a beautifully landscaped interior courtyard, a pool with shallow lounger area, an outdoor see-though fireplace gathering area, a private fitness center, a coffee bar, an all-season dog and bicycle washing station, 115 apartment units, and ground level retail space. The project includes a 223-space cast-in-place concrete structured parking garage, with a half level of sub-grade parking.
Location
Longmont, CO
Size
197,000 SF
Owner
Burden, Inc.
Market
Multi-Unit
architect
Shears Adkins Rockmore
Related Projects
View All Projects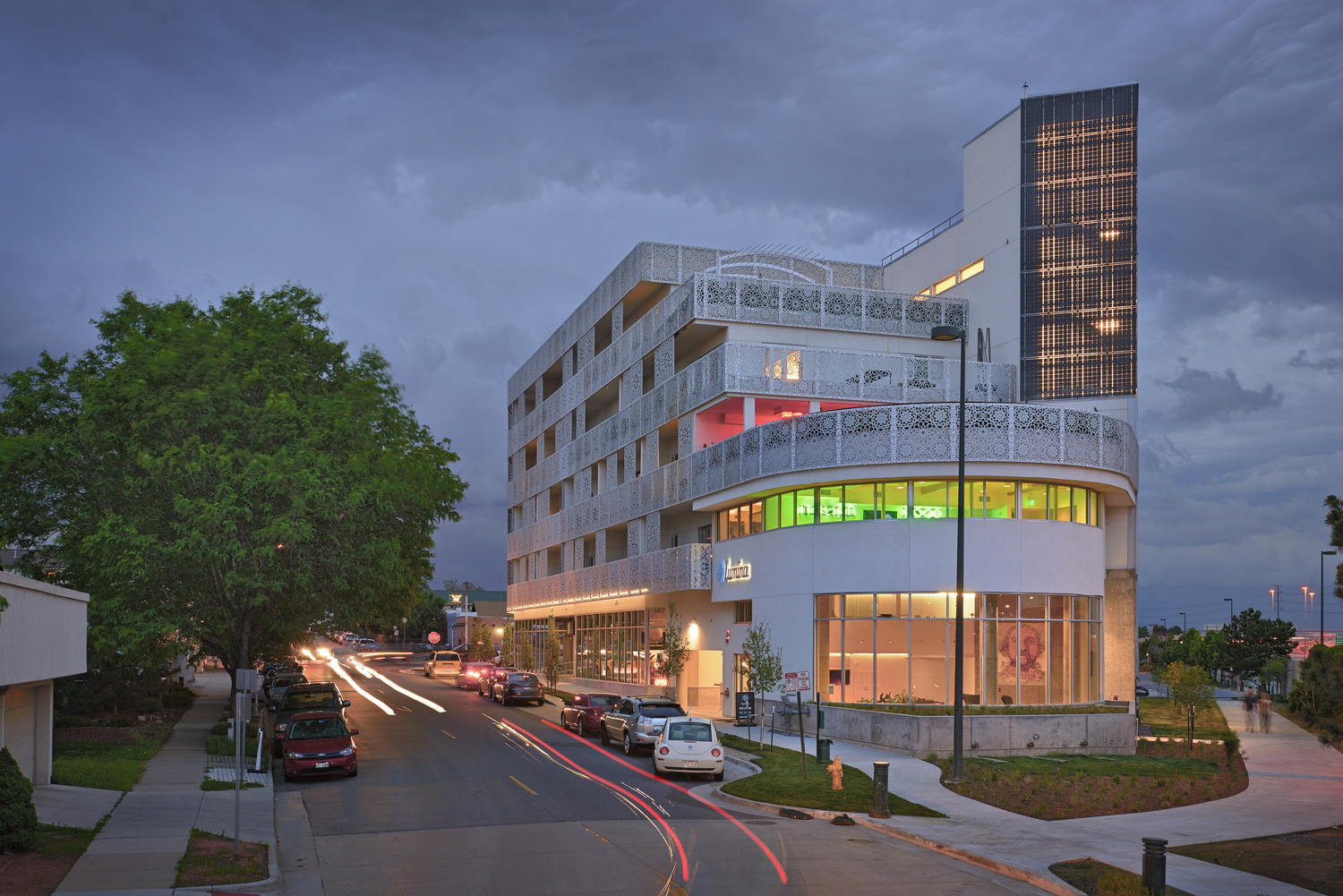
Denver, CO
Lumina Lofts
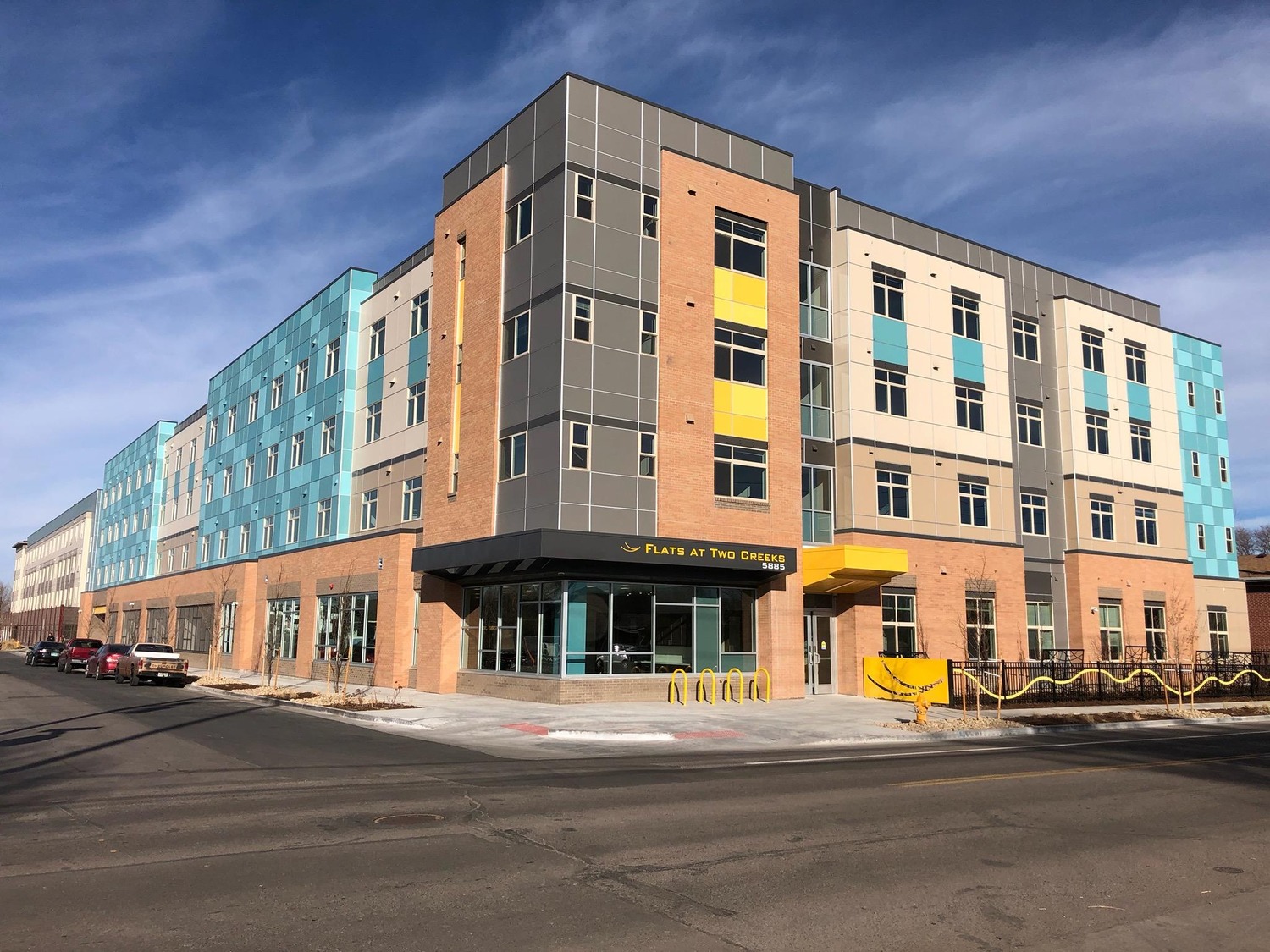
Lakewood, CO
Flats at Two Creeks
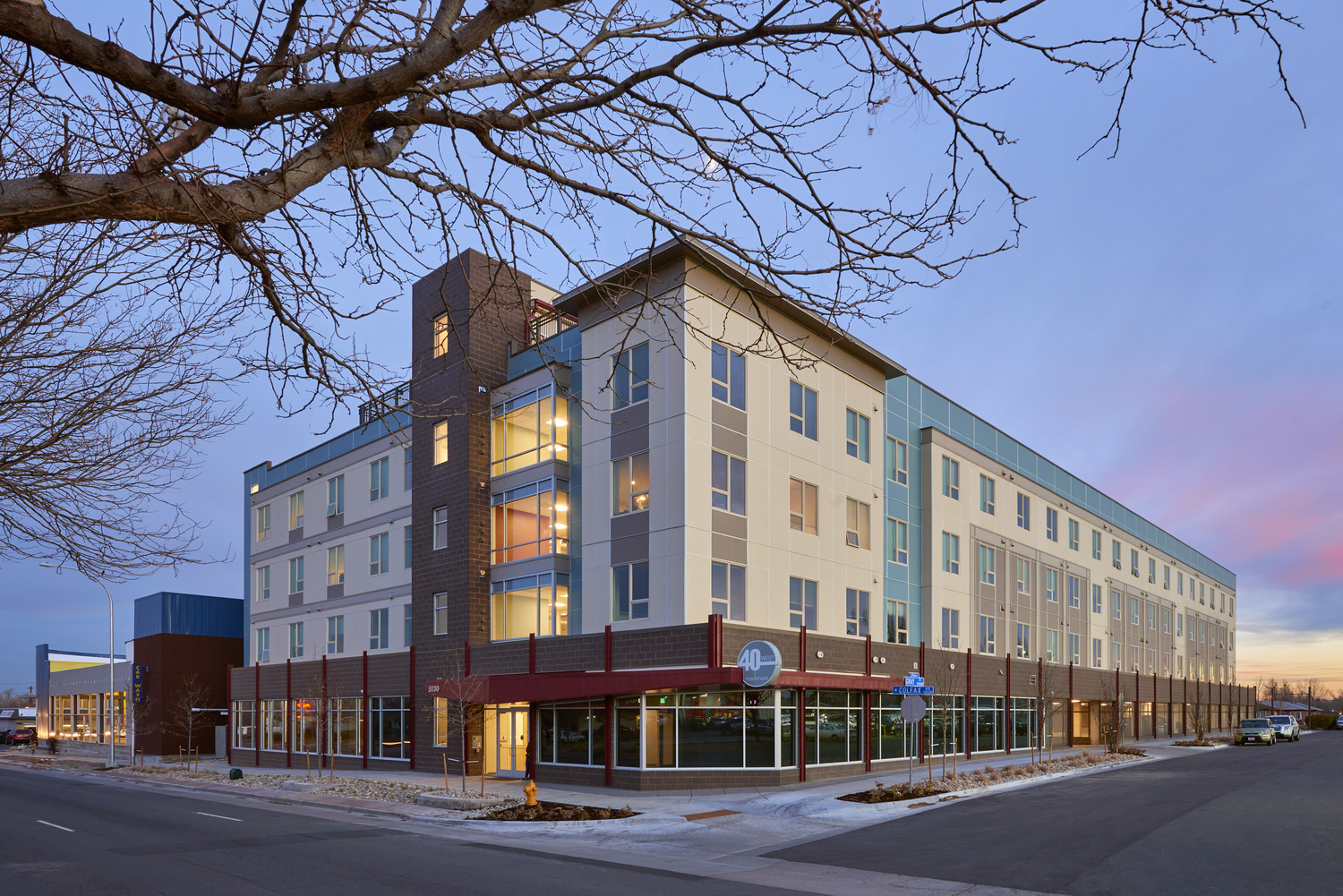
Denver, CO

