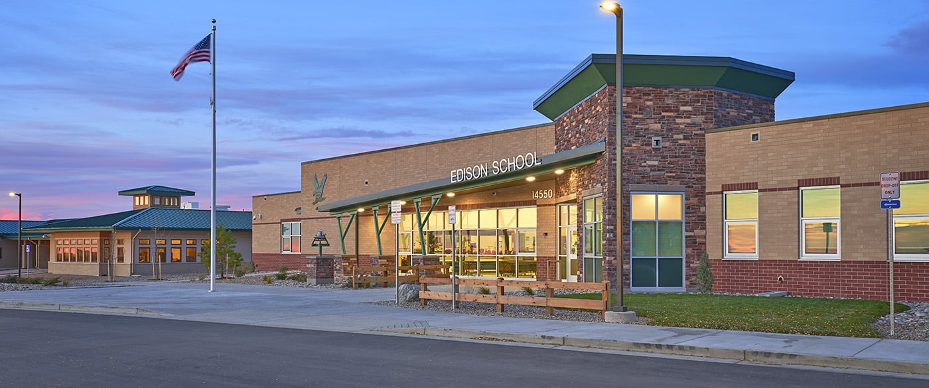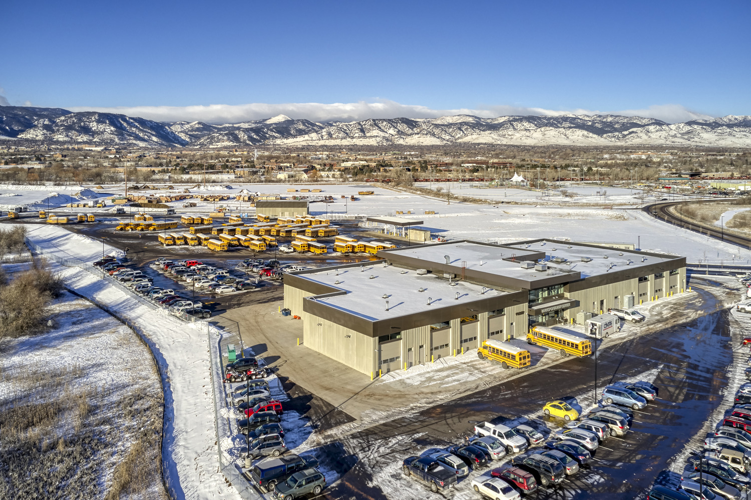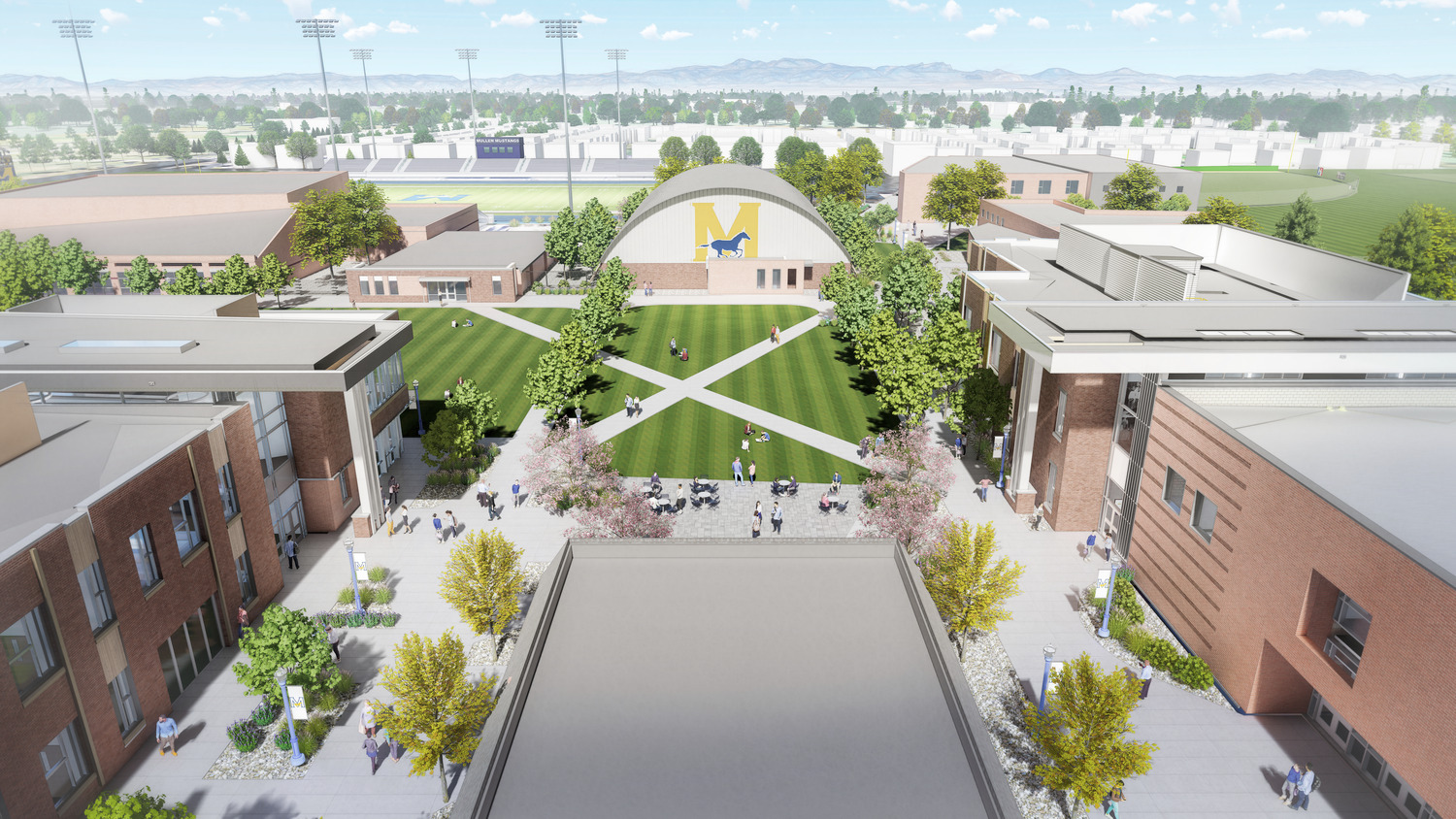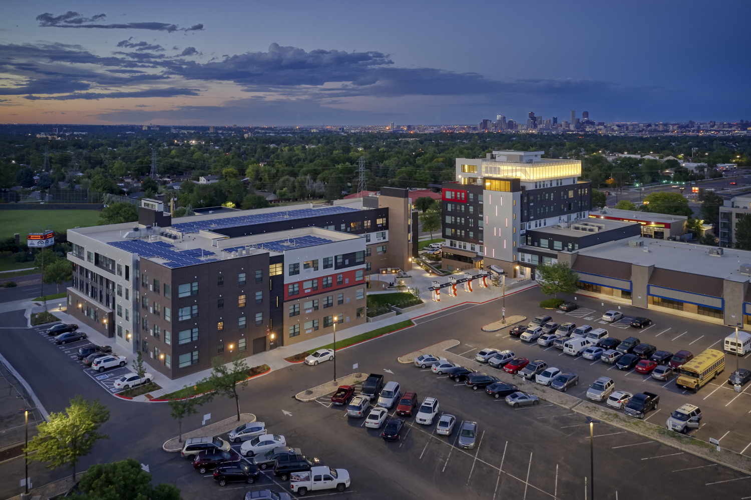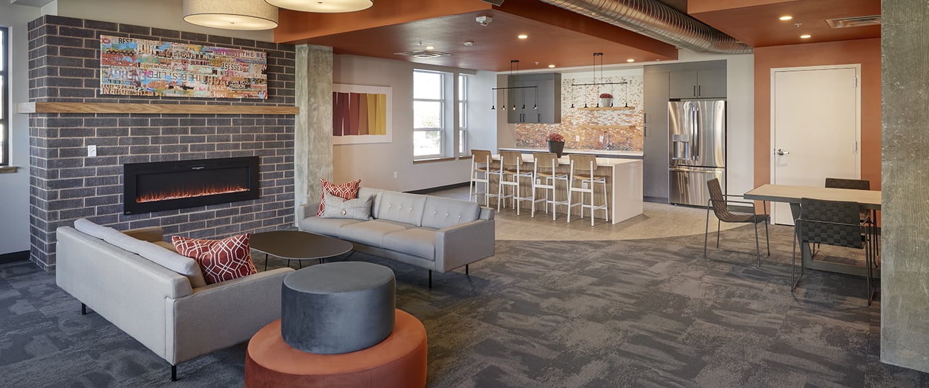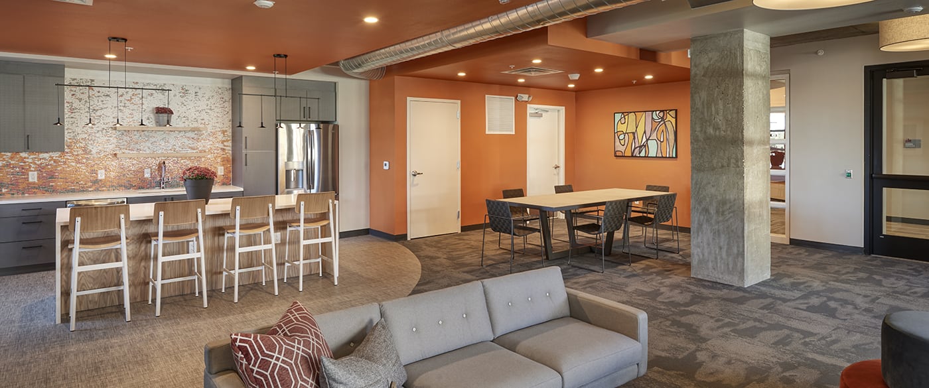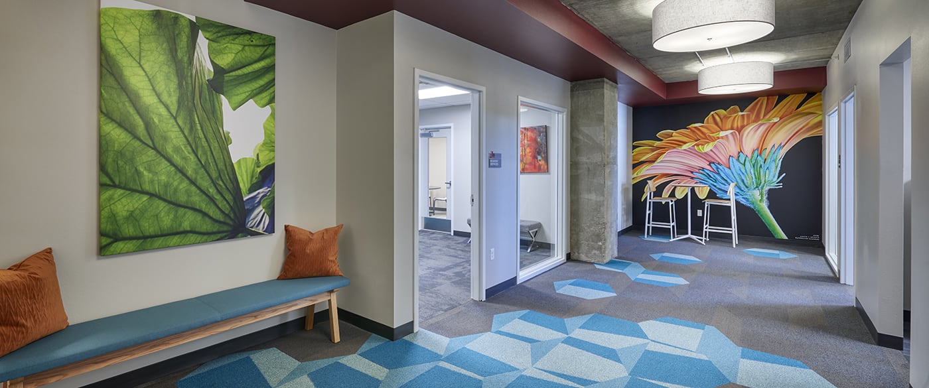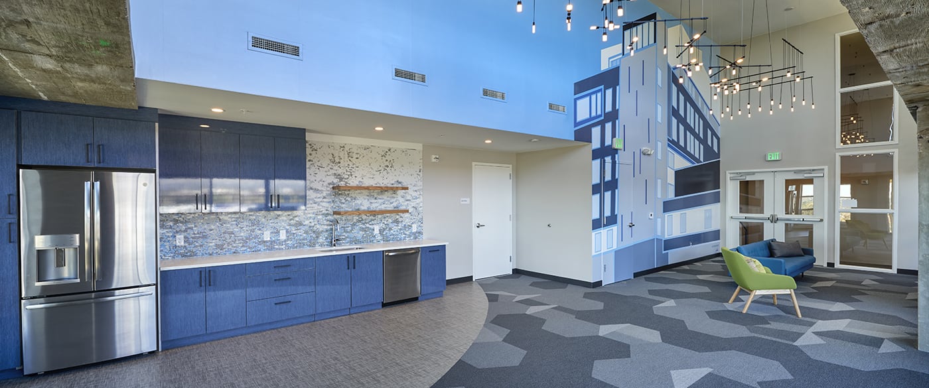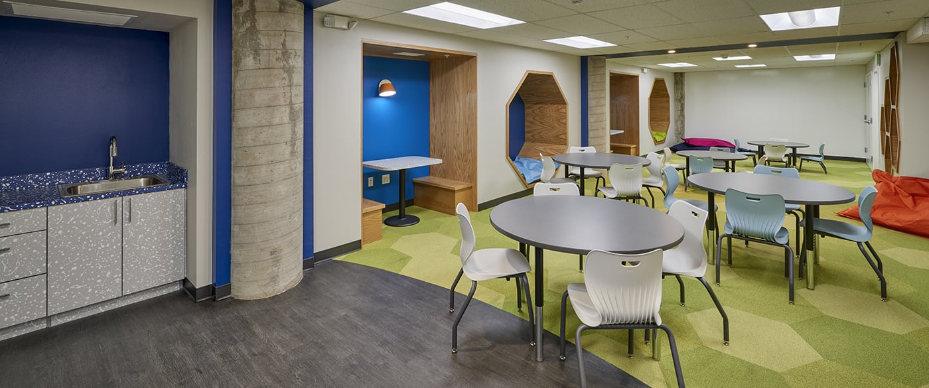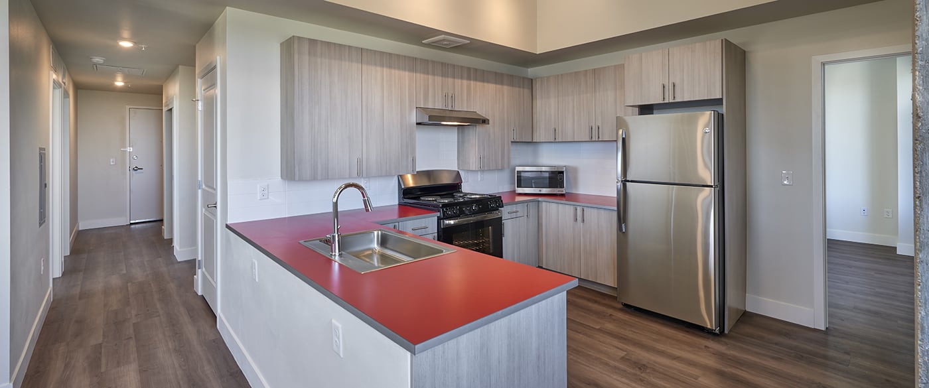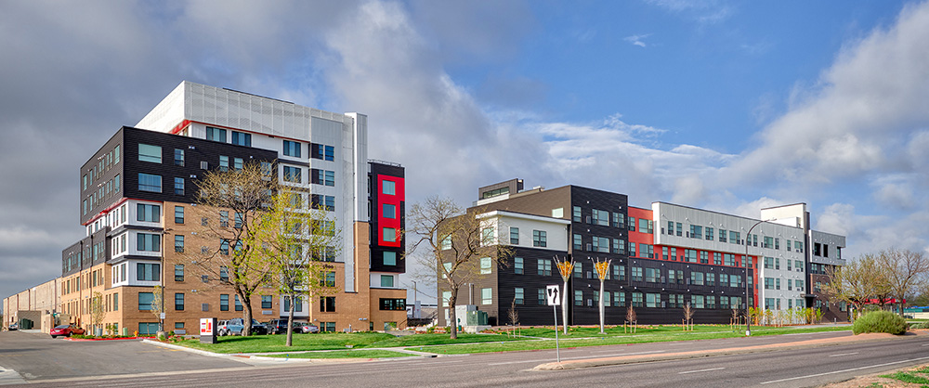Fifty Eight Hundred Residences
This project included both new construction and the renovation of an existing 75,000 SF, eight-story, 1980s office tower. The renovation included 52 units and seven stories and a new 91,336 SF, four-story apartment complex offers 100 units. The mix of affordable housing units includes seven studios, 46 one-bedroom, 78 two-bedroom, and 21 three-bedroom units. Shared amenities include a rooftop deck, community kitchen, fitness center, education spaces, and community gardens. Site work included utilities, permeable pavers, underground detention system, playground, parking lot and landscaping.
Details
Location
Size
Owner
Market
architect
Suggested Projects
