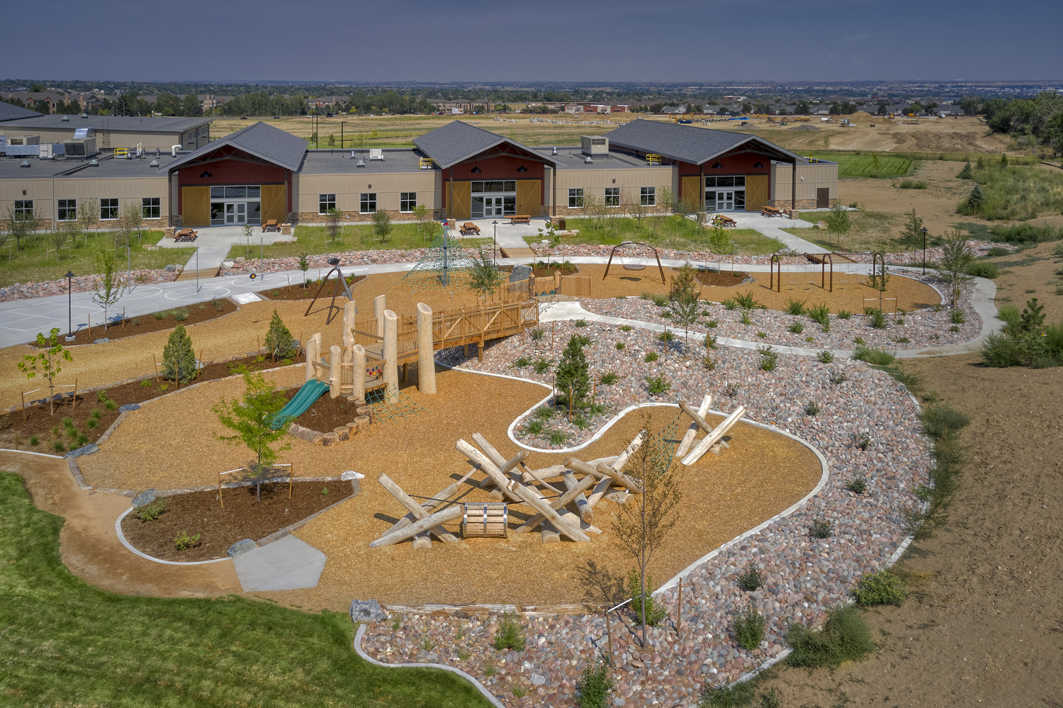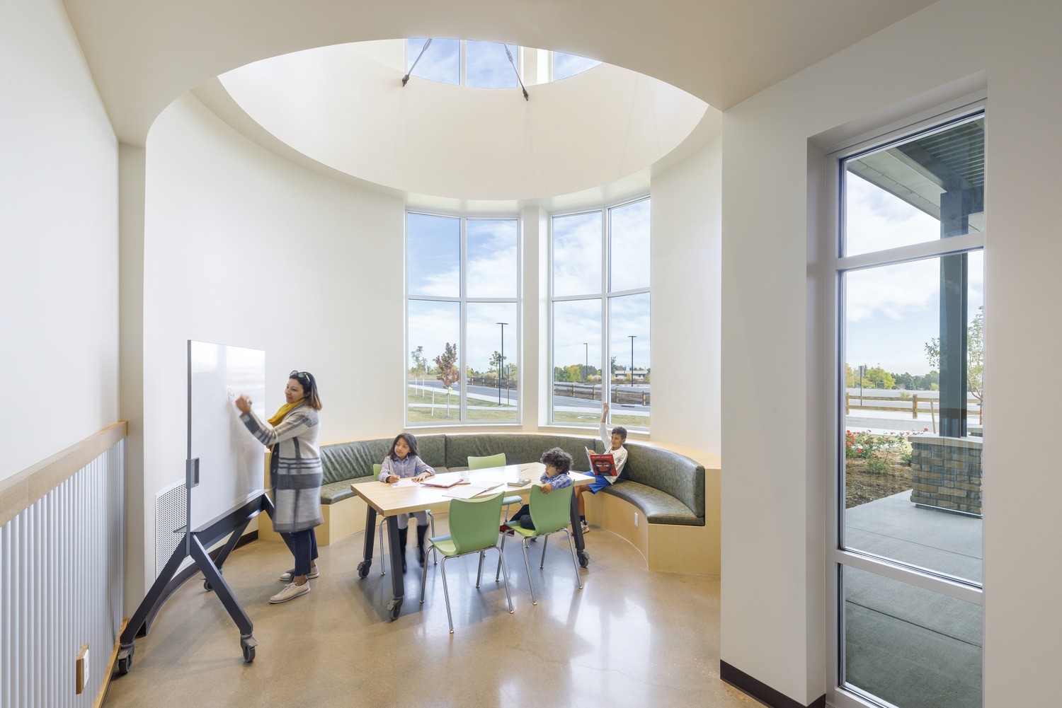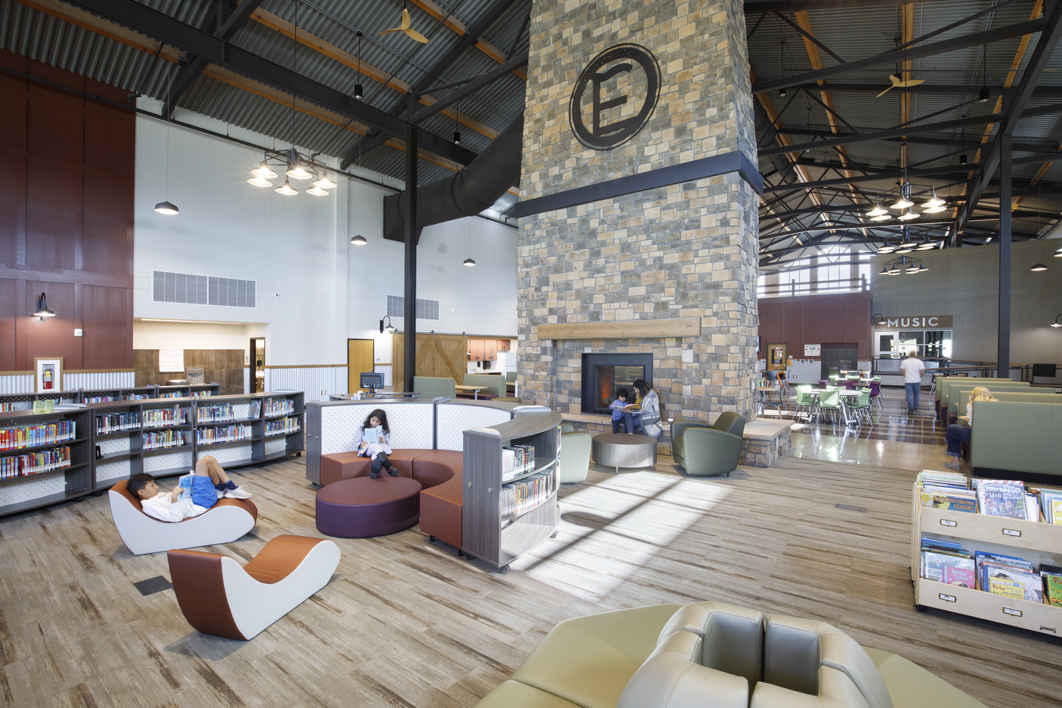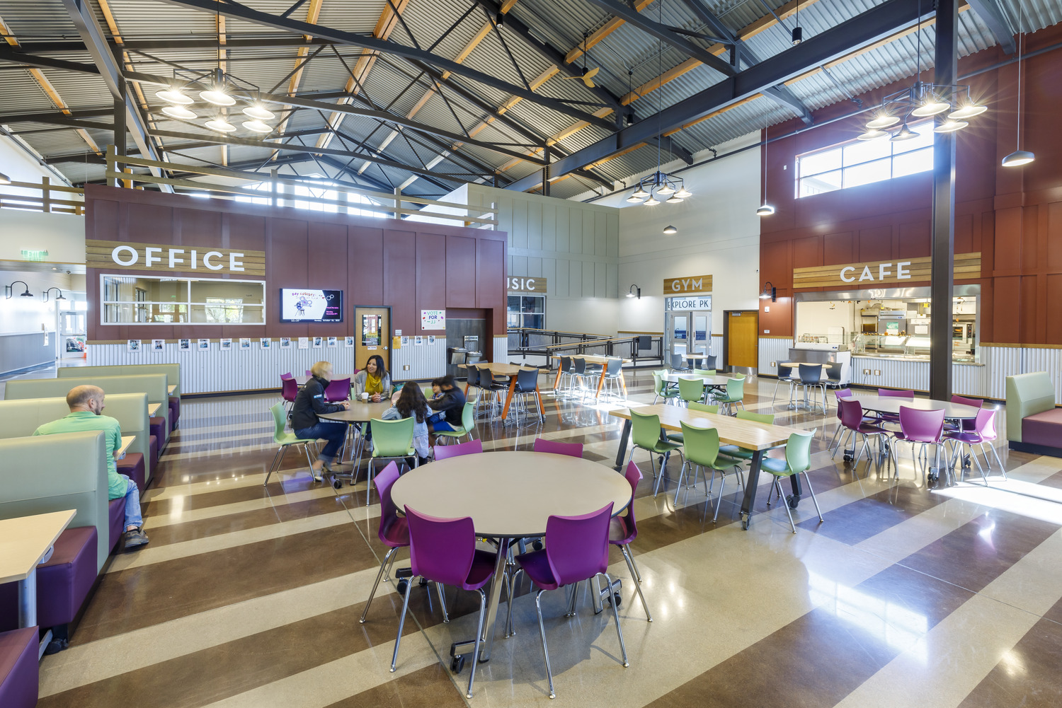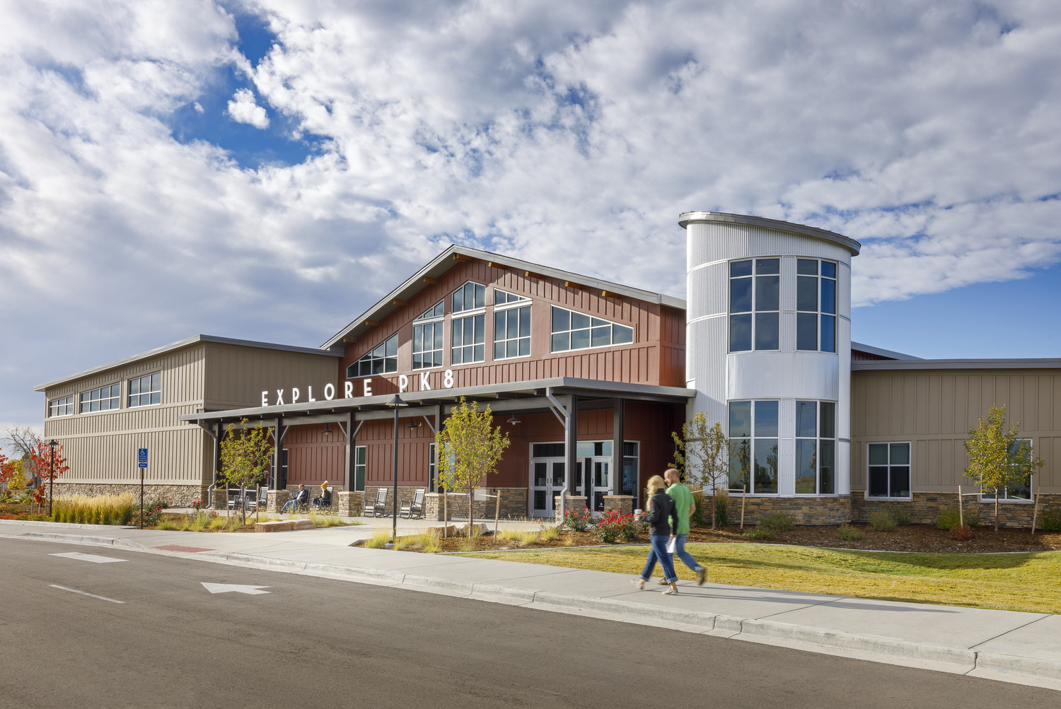
Explore PK-8 School
Explore PK-8 was built on the historic Carlson Family Ranch in Thornton. This new school is a replacement school with an expeditionary learning curriculum. Students enter the 59,800 SF single-story school under the front porch. The entry immediately leads into the two-story open volume of the Learning and Dining Commons that is focused around a central hearth and fireplace. The classrooms are organized in pairs of grade levels around a common space. The 3-8 classroom wing consists of a series of four classroom houses. Each house has its own amenity spaces, which includes a group break-out space and restrooms. Each of the breakout spaces has access to an exterior classroom space to enhance expeditionary learning, which is separated from the exterior play by a creek bed with pedestrian bridges.
Location
Size
Owner
Market
architect
Related Projects
View All Projects
Thornton, CO
Explore PK-8 School
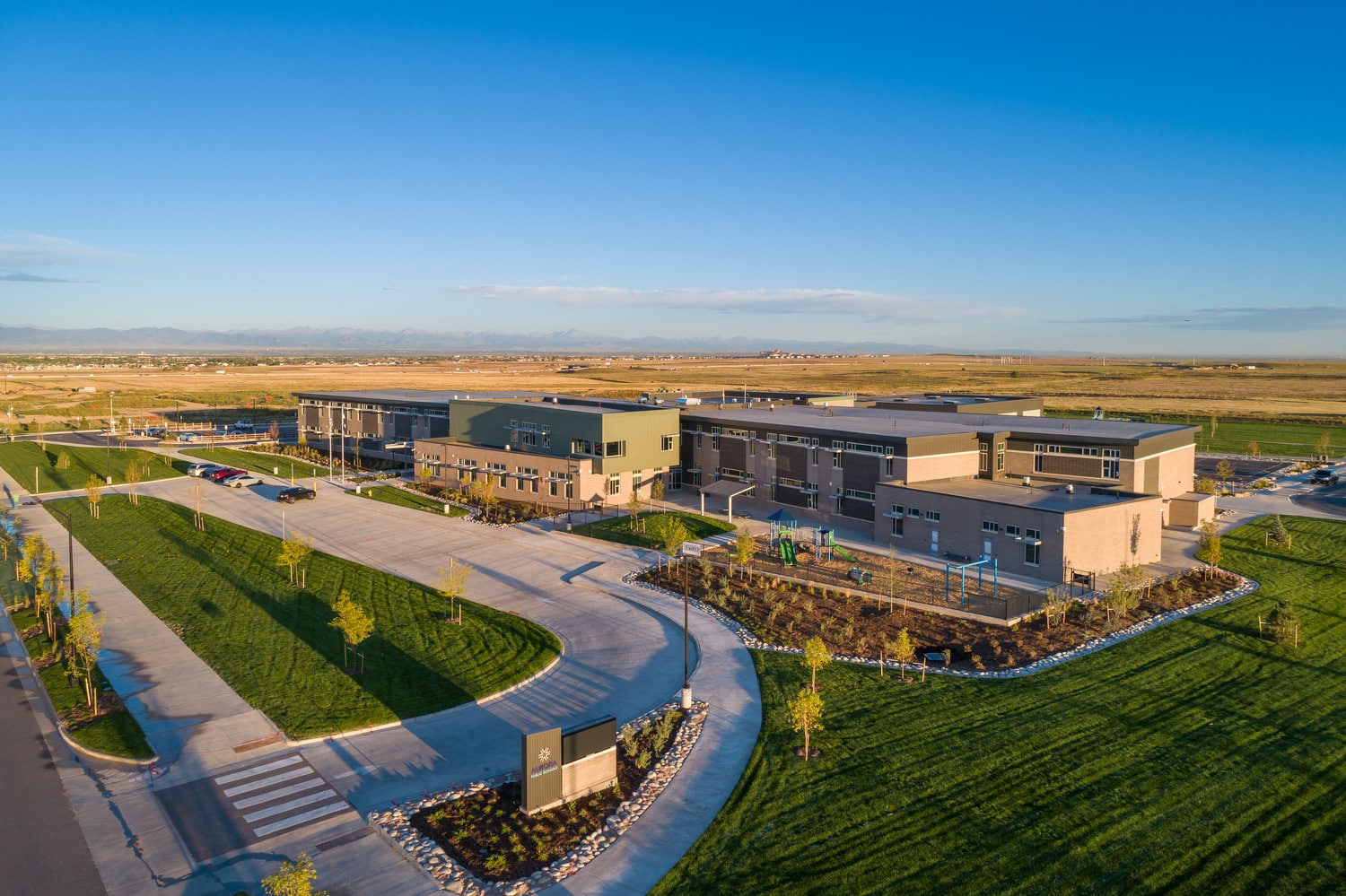
Aurora, CO
Aurora Highlands P-8 School
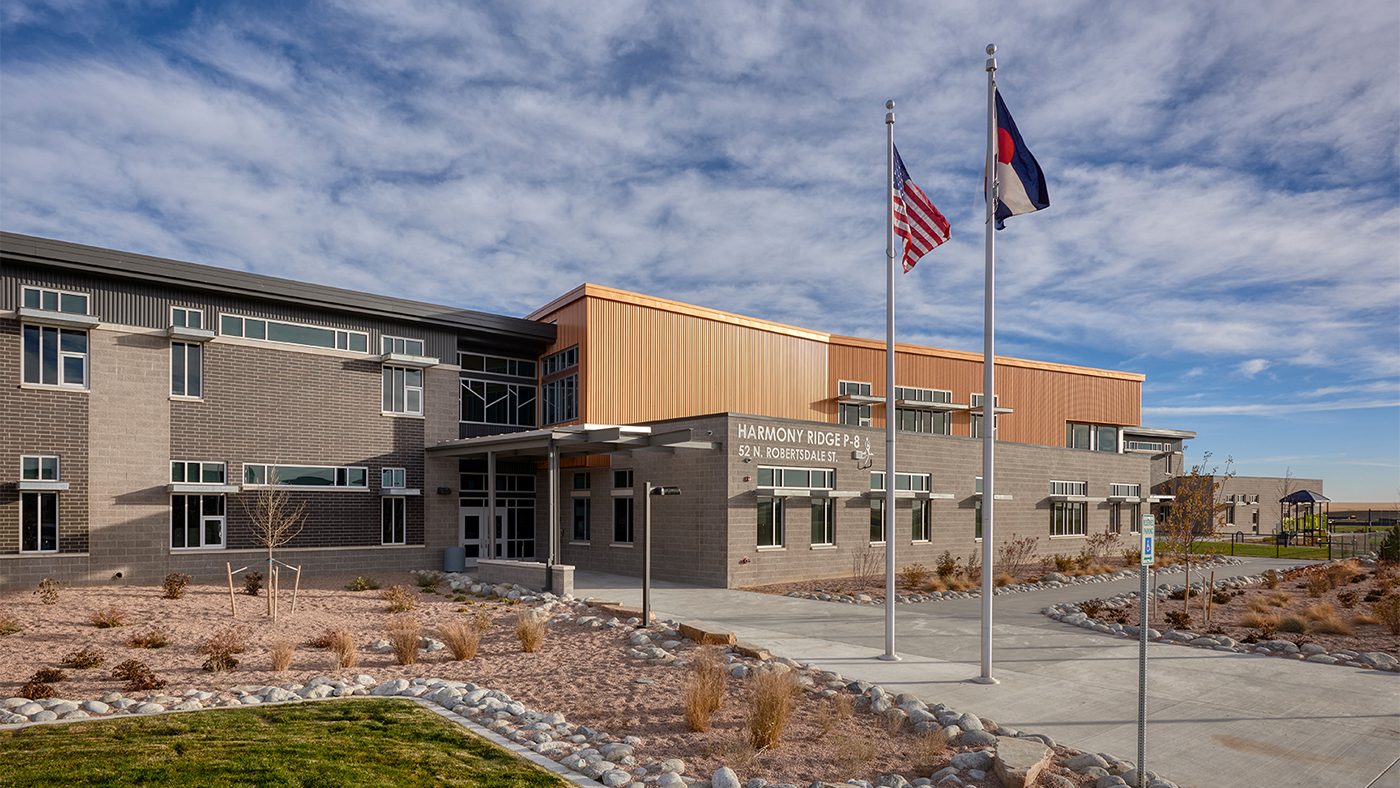
Aurora, CO

