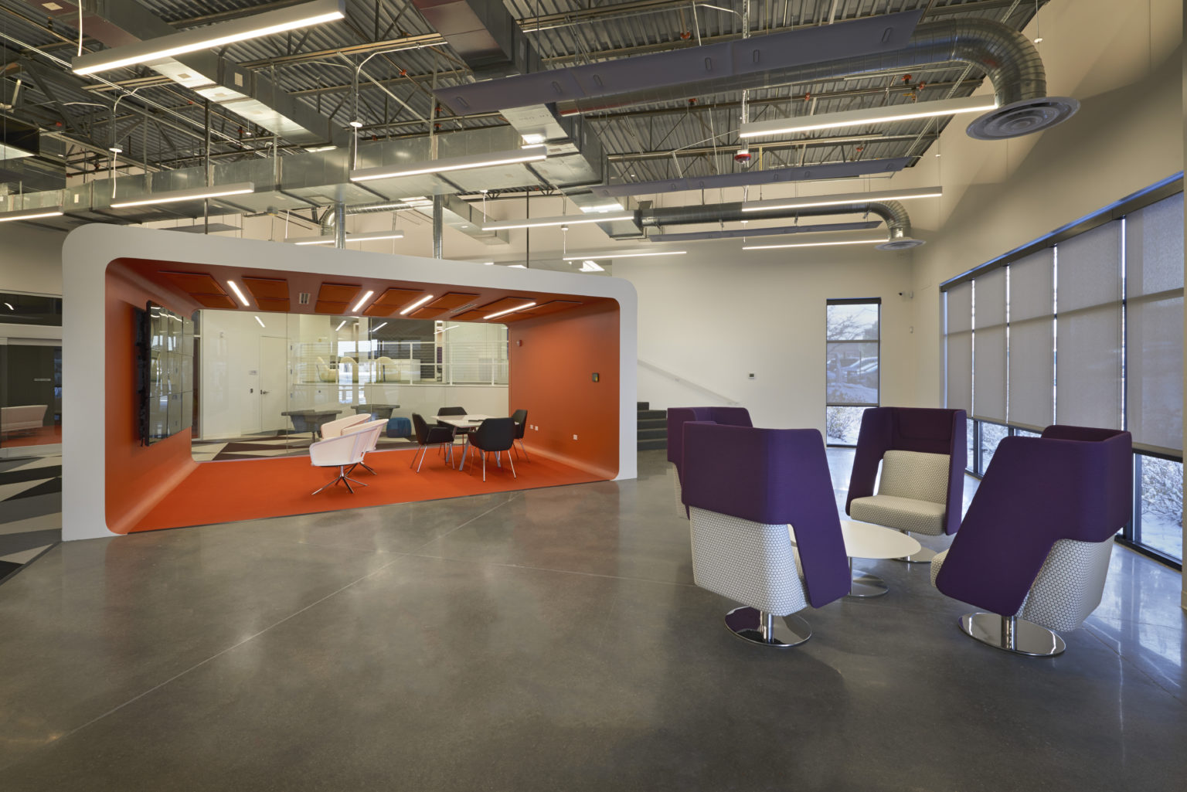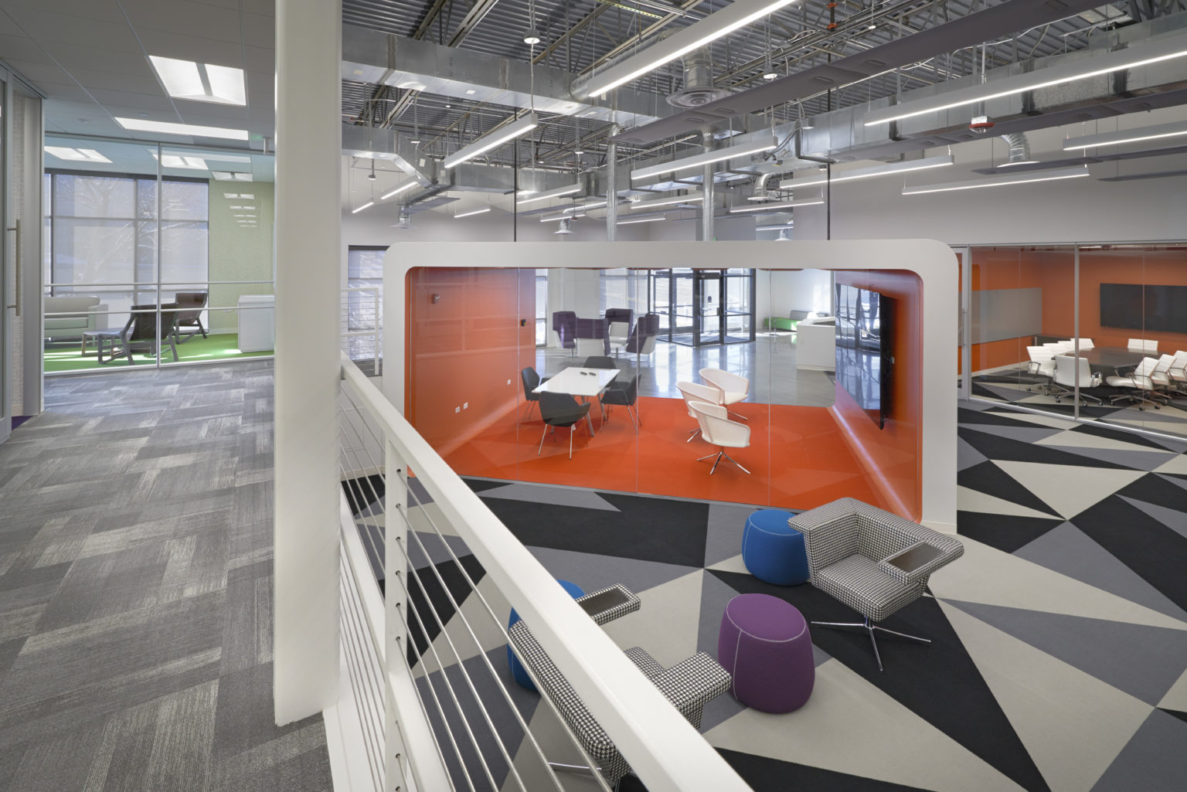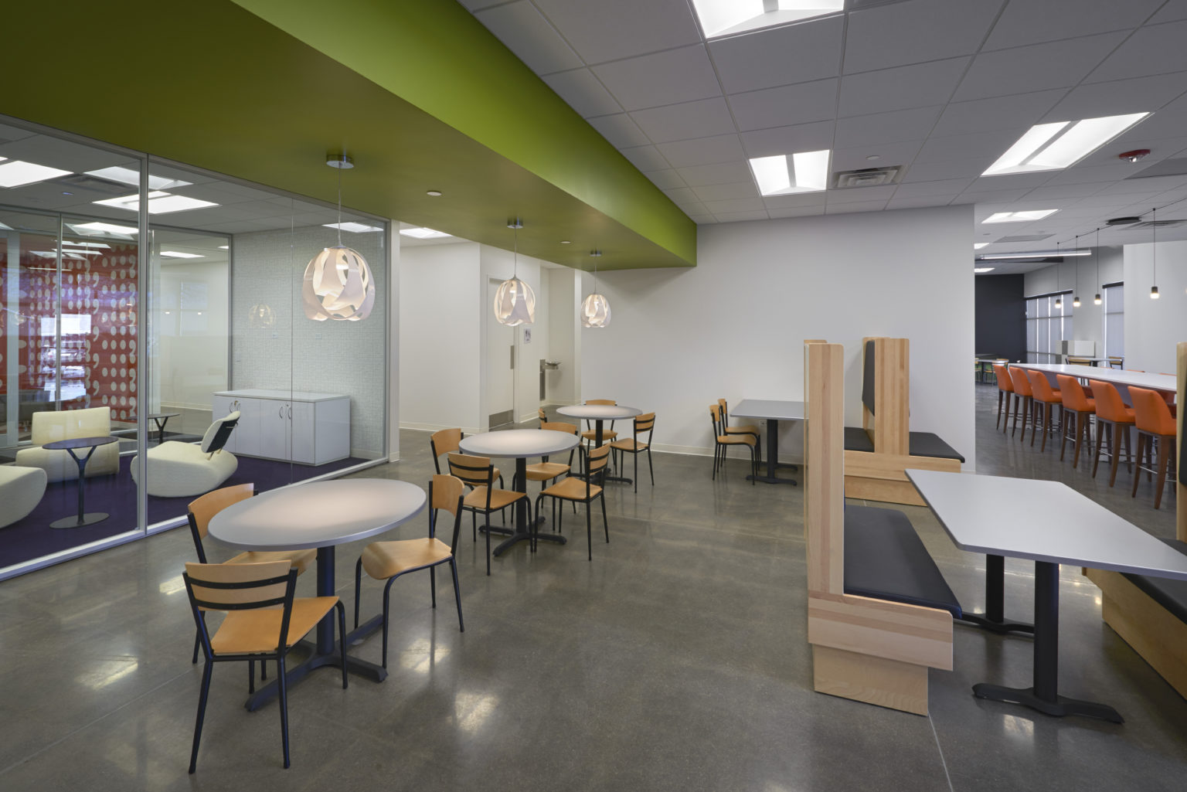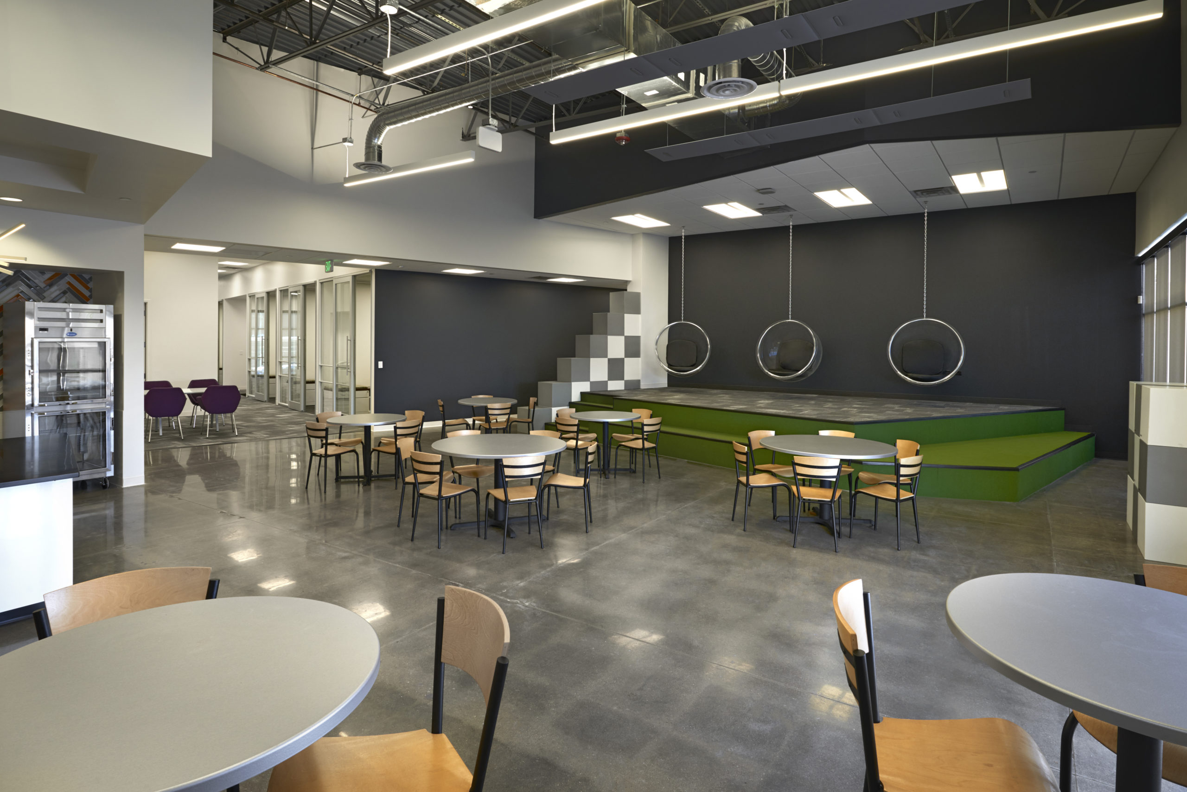
FSW Headquarters
This project included tenant improvements for a 24,000 SF office space, designed to be a dynamic, collaborative, team-based environment. Spaces included a reception/lobby, multiple conference rooms, open collaboration areas, private offices, tech pods, vendor rooms, media rooms, open office work stations, and break areas. The office includes a bright color palette, unconventional seating areas, accent lights, DIRTT walls, a hidden door to a candy and whiskey room, and quirky sound effects when doors open.
Location
Centennial, CO
Size
24,000 SF
Owner
Food Service Warehouse Group
Market
Office
architect
DLR Group
Related Projects
View All Projects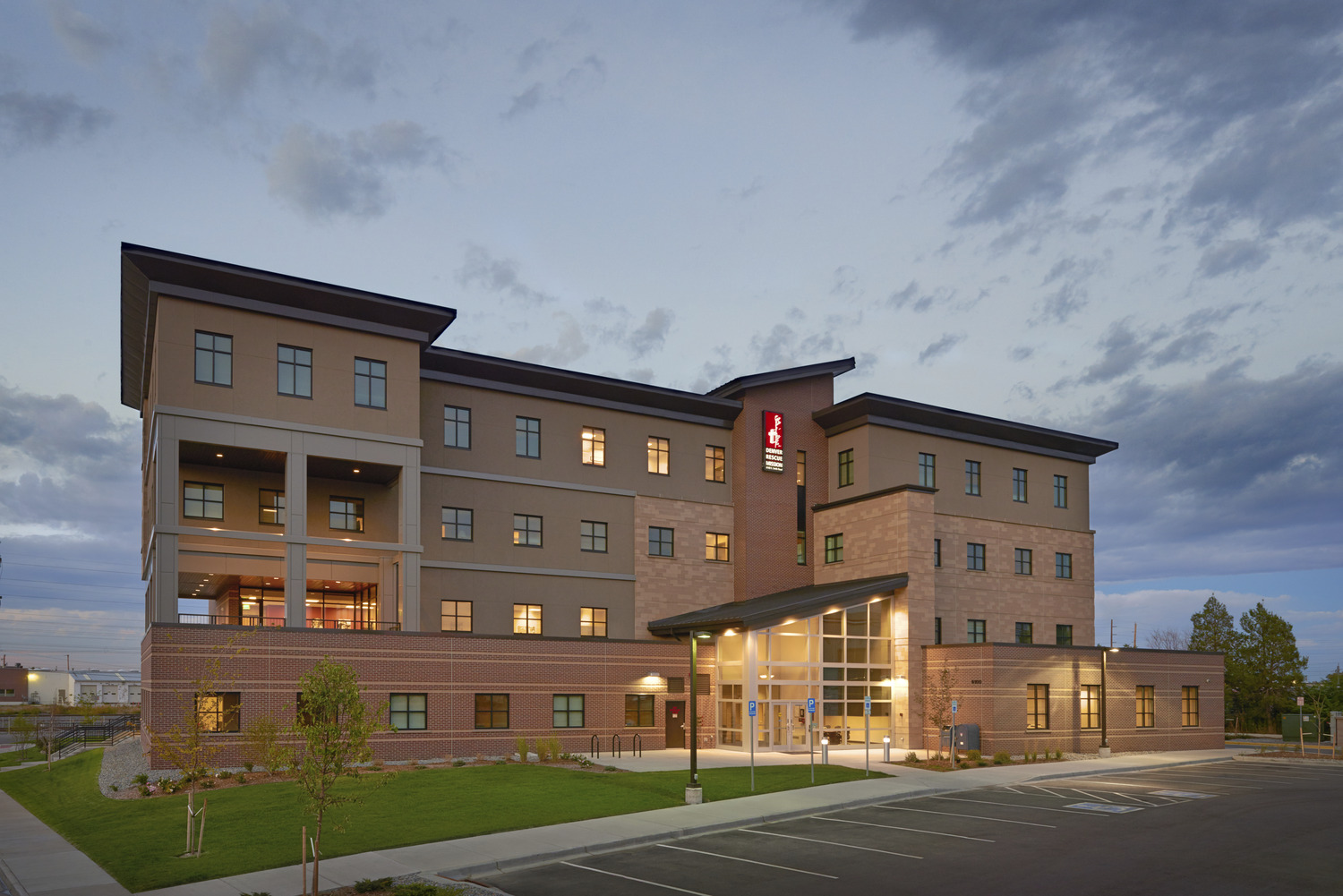
Denver, CO
Denver Rescue Mission Admin Building
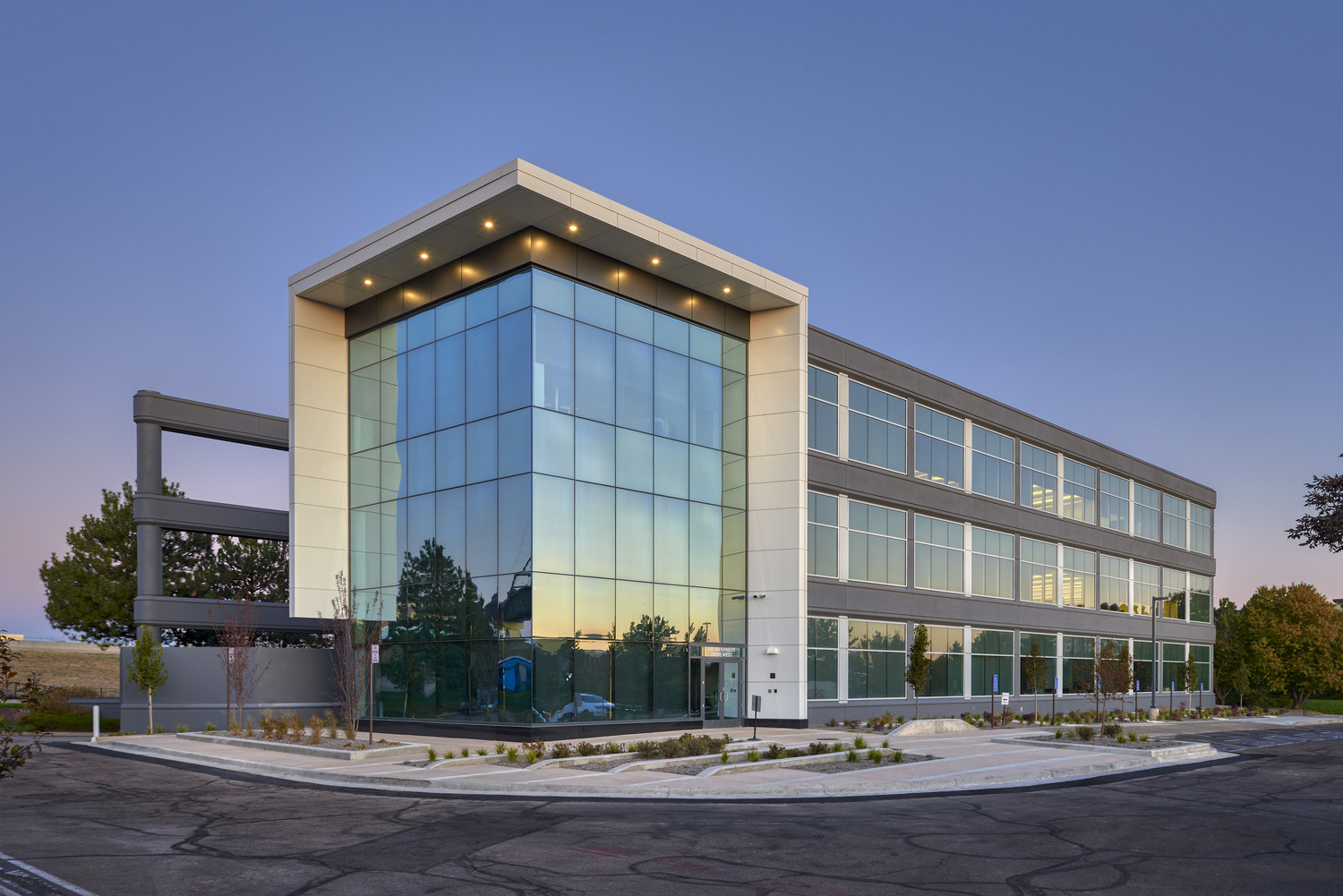
Englewood, CO
CCIG Corporate Headquarters
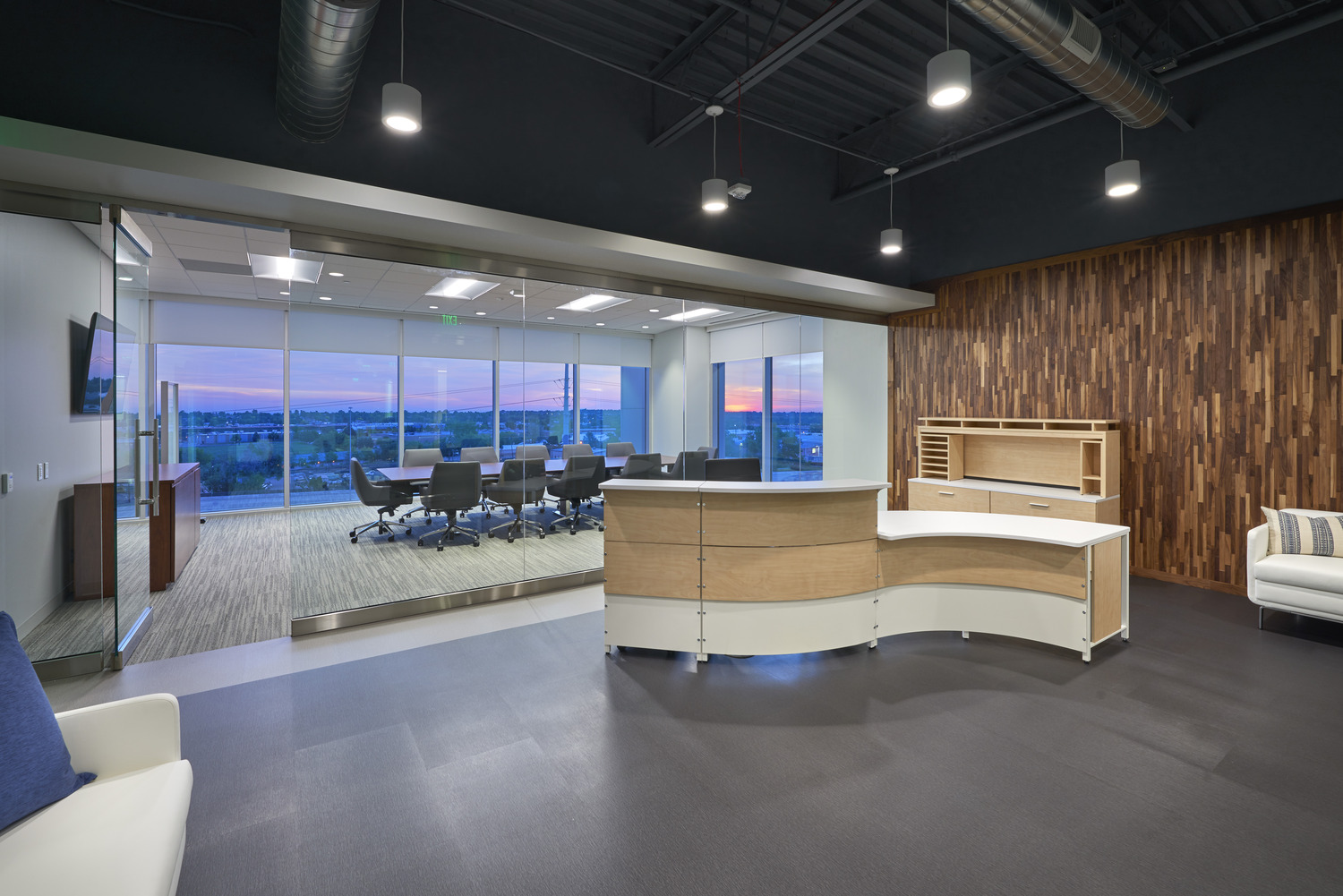
Broomfield, CO

