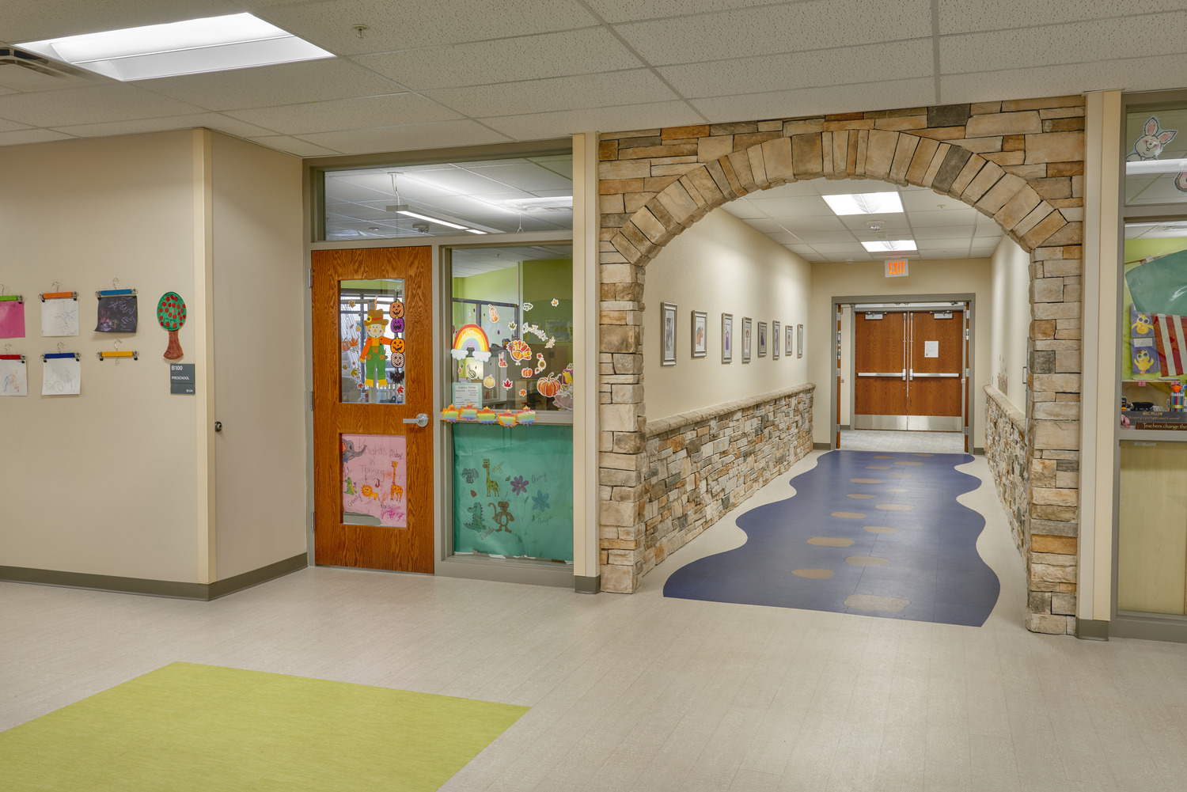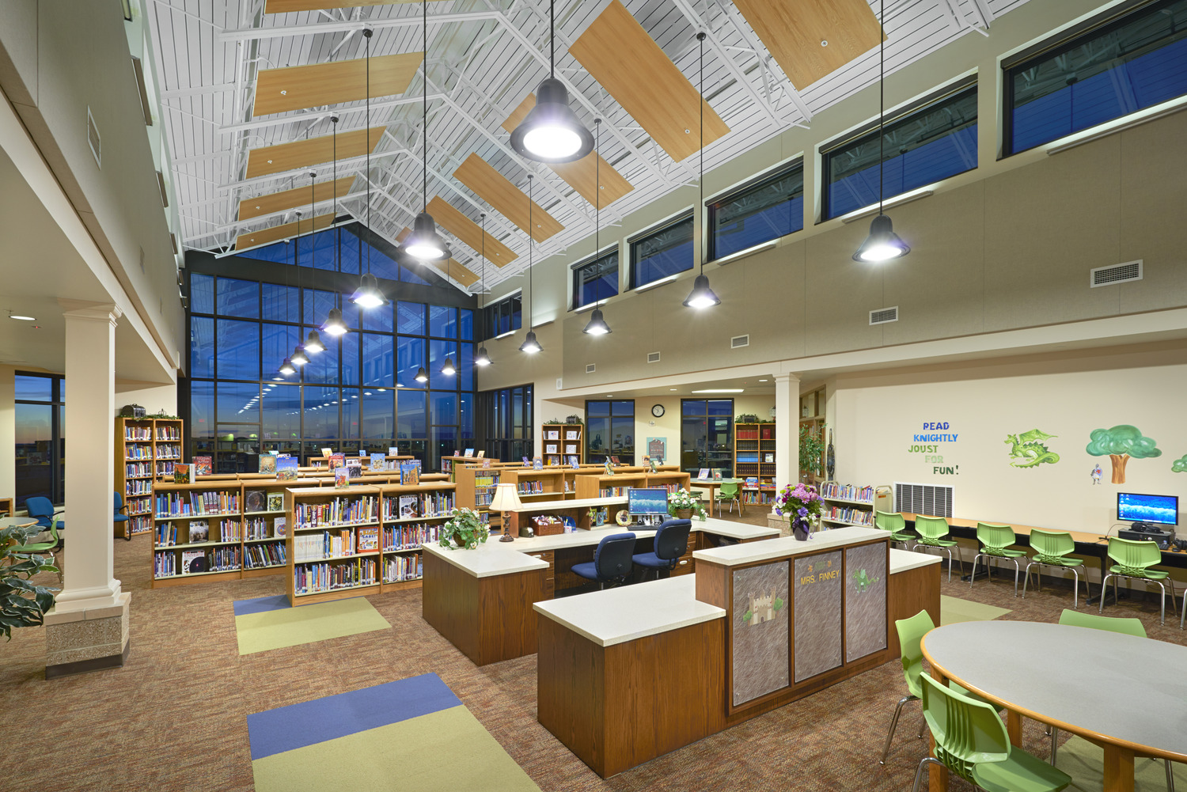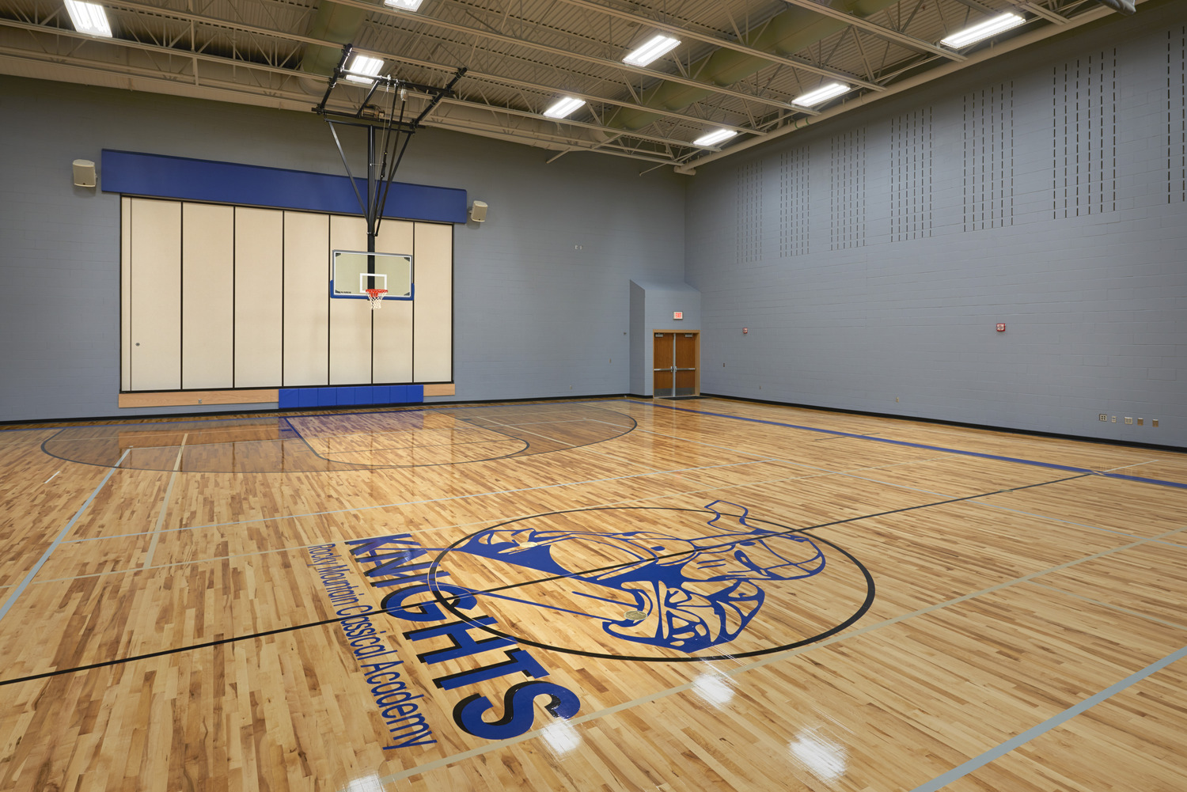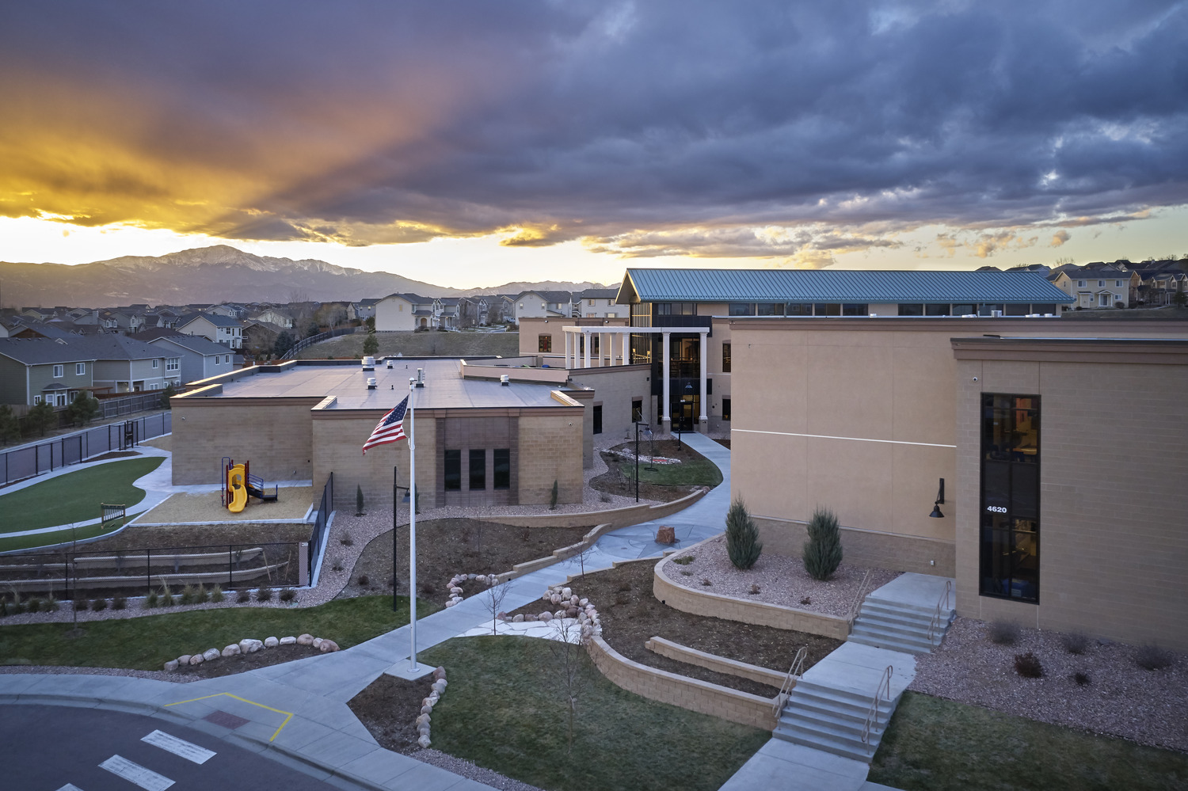
Rocky Mountain Classical Academy
This PK-8th grade school facility is organized into five academic wings based on grade level. Each wing contains core curriculum classrooms as well as exploratory learning spaces.The center of the building houses the commons, food service, administration, library and athletics.The programmatic and architectural centerpiece of the school is a two-story library that faces towards the mountains. With a total of 47 core classrooms, the school’s design capacity is 1,175 students. Phase II of the project added a new early education wing to the building with a roof top garden.
Location
Colorado Springs, CO
Size
110,000 SF
Owner
Rocky Mountain Classical Academy
Market
Education
architect
CRP Architects
Related Projects
View All Projects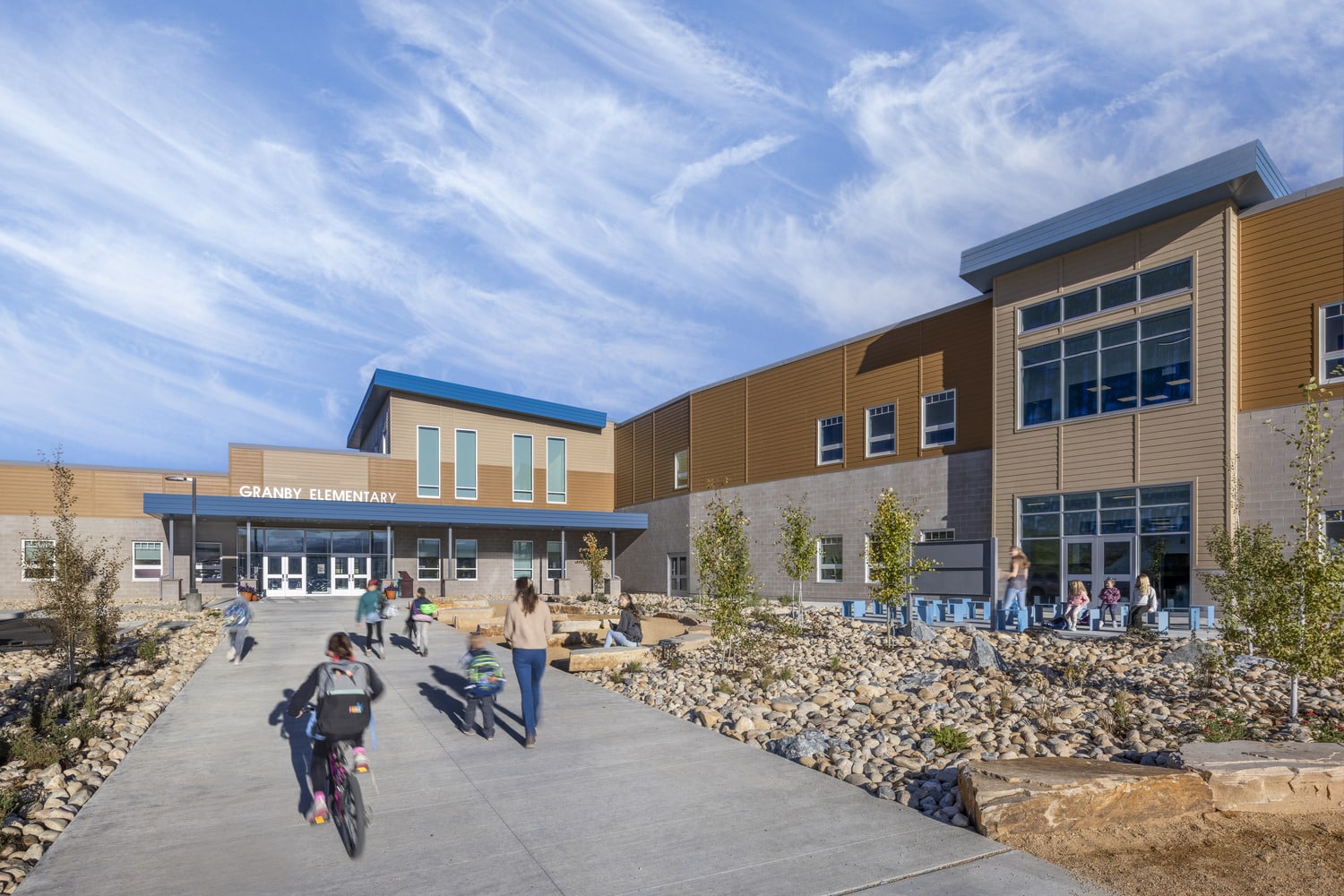
Granby, CO
Granby Elementary School
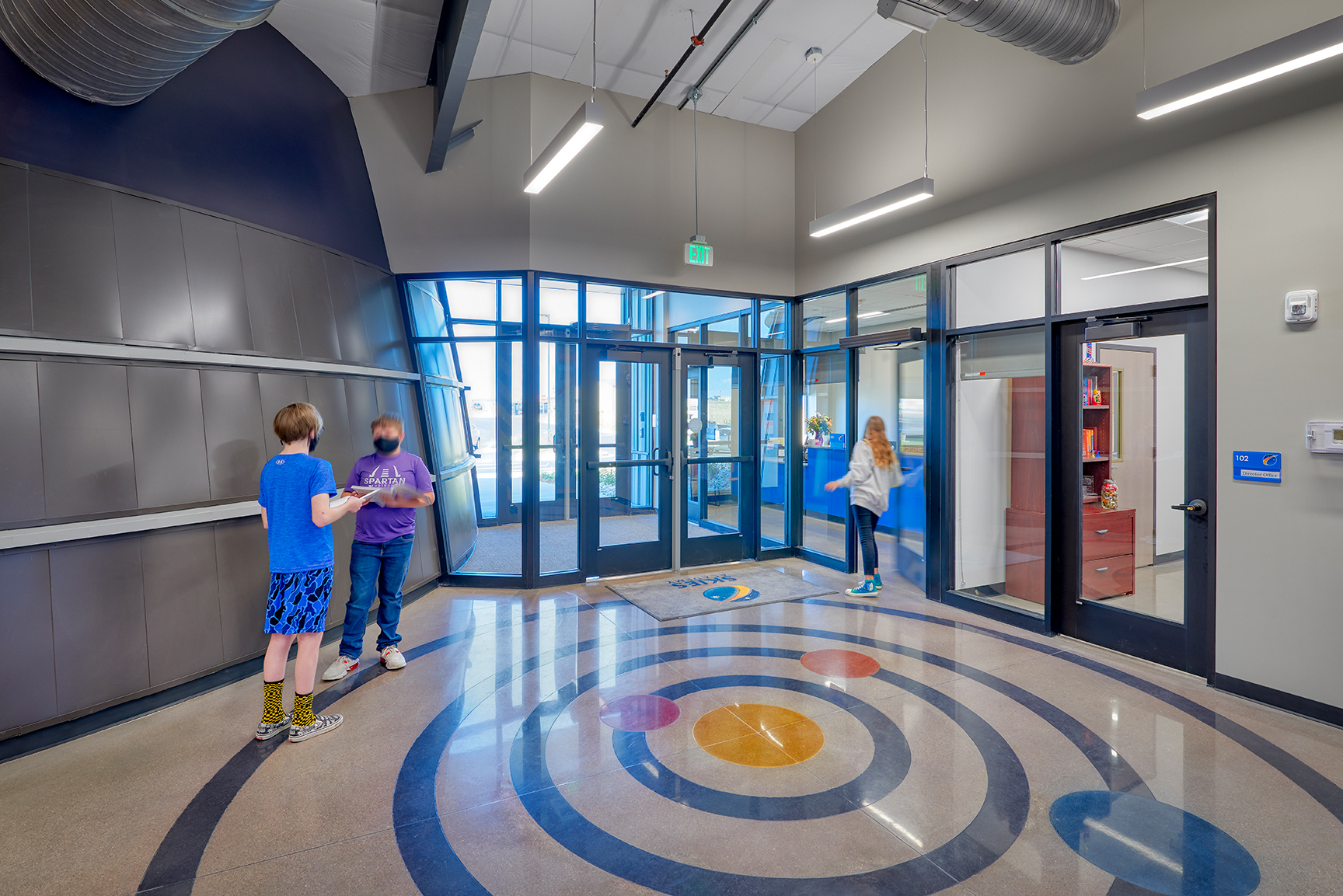
Englewood, CO
Colorado SKIES Academy
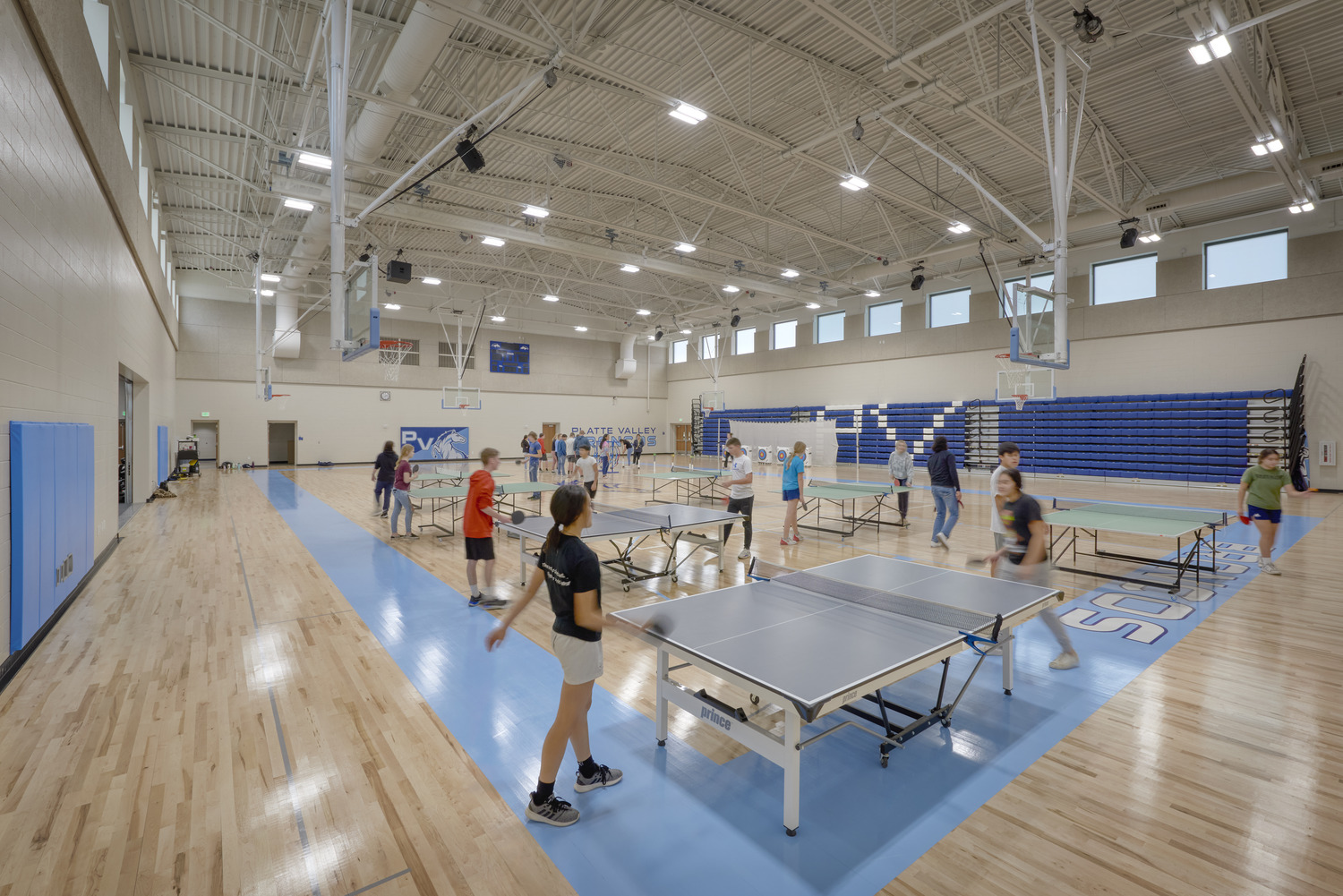
Kersey, CO

