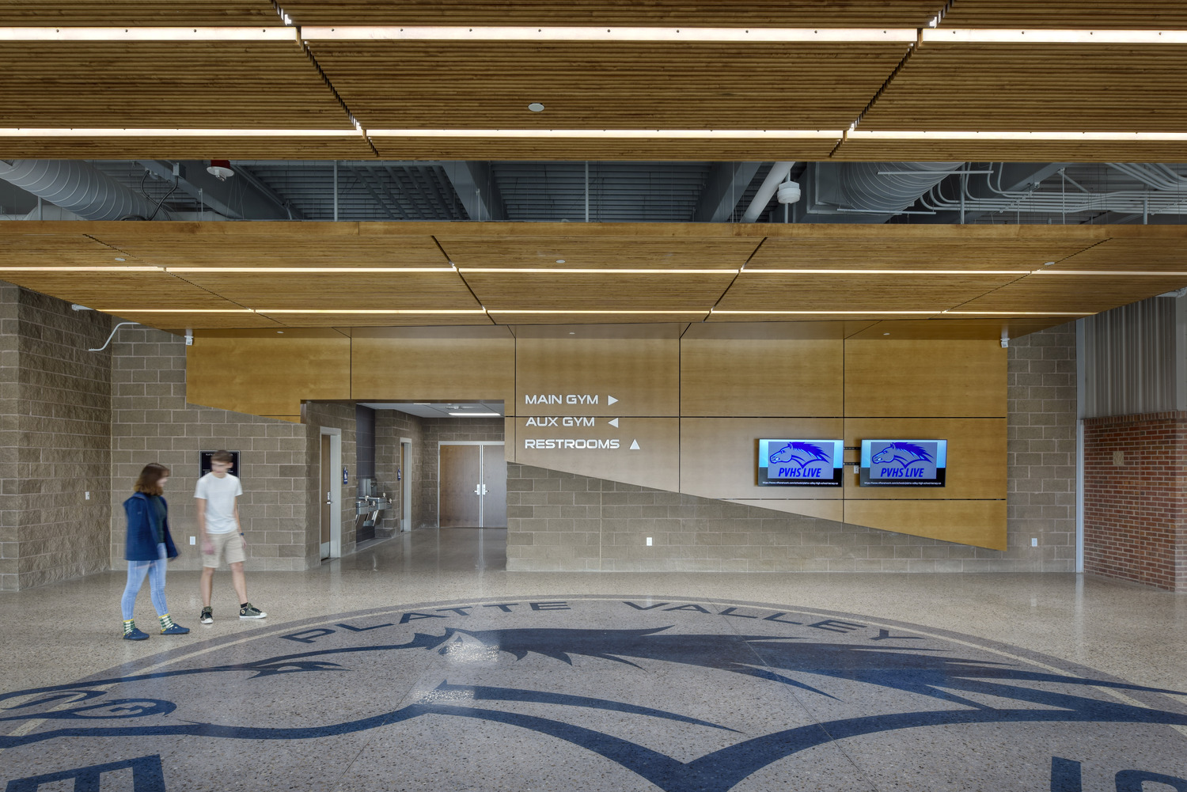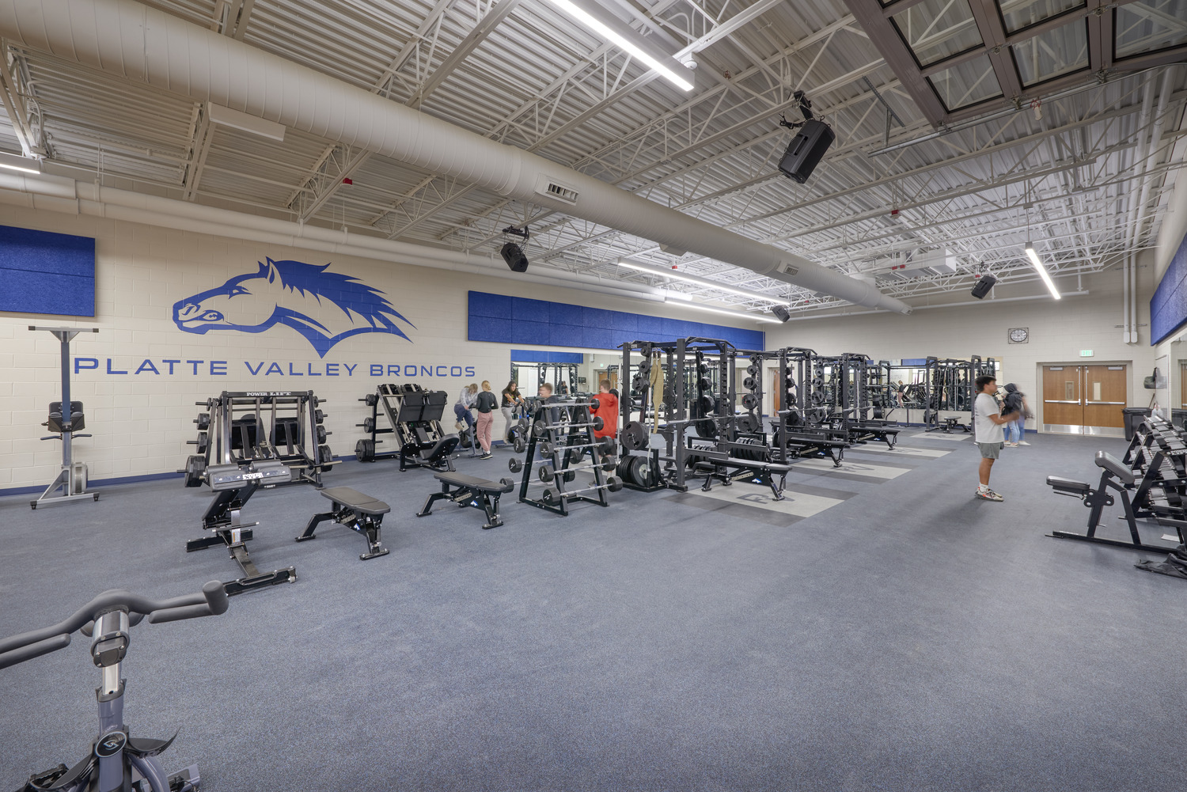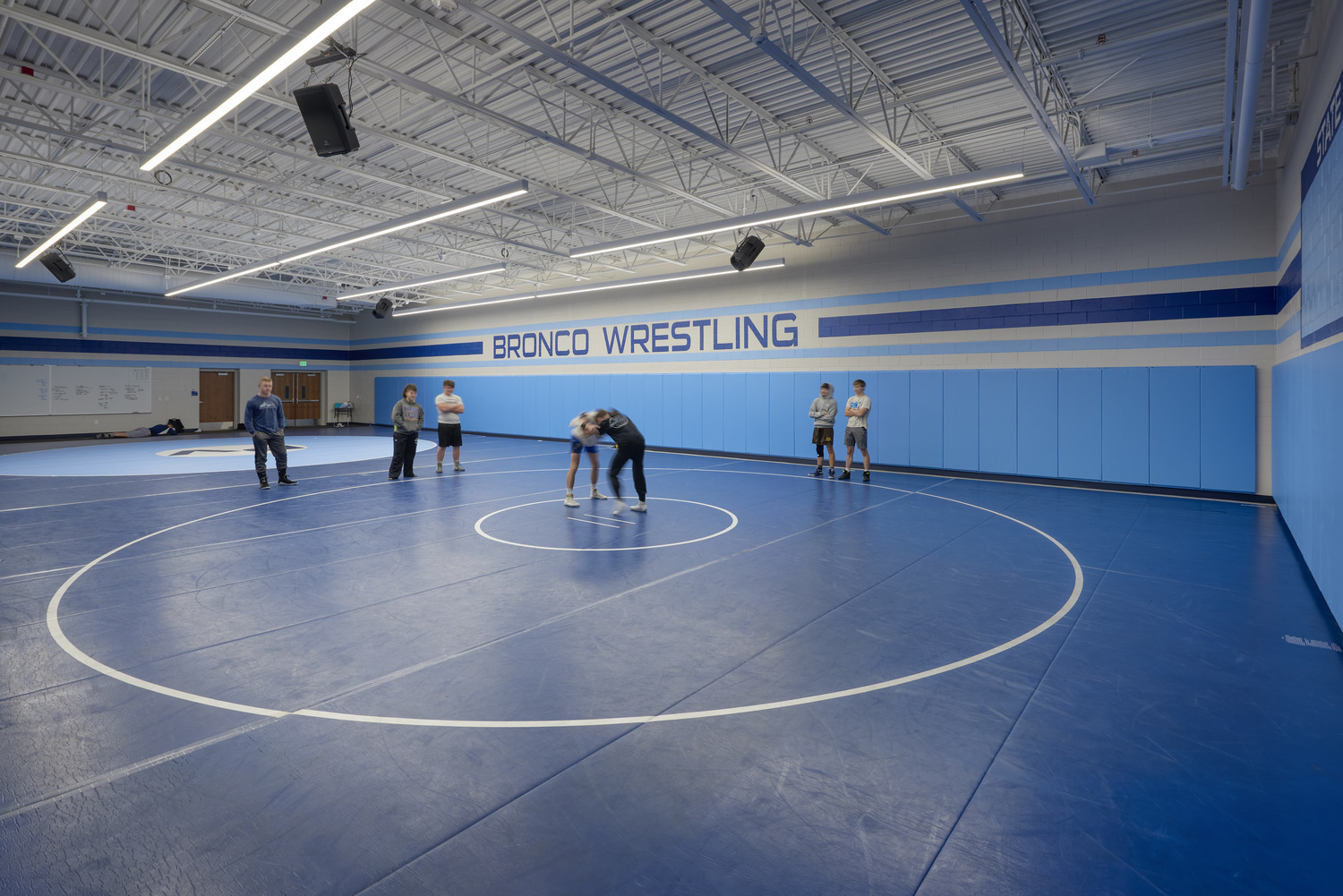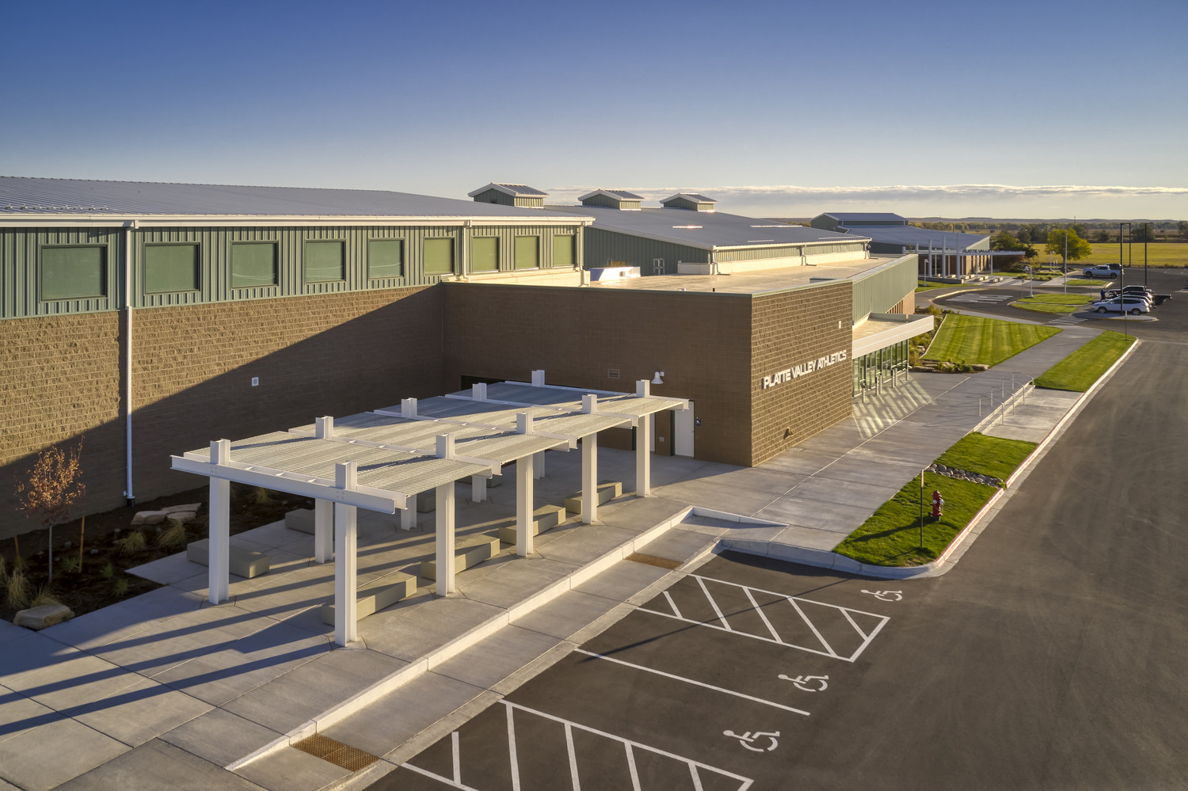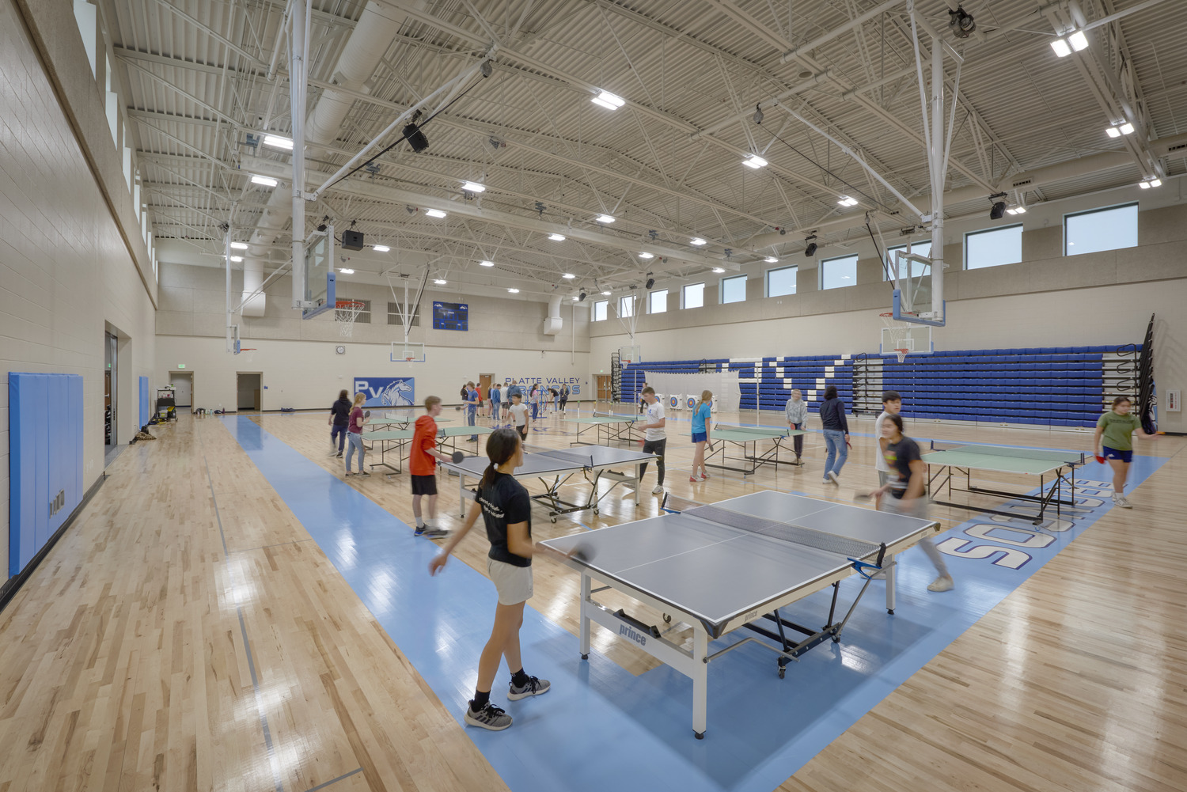
Weld RE-7 District Wide Upgrades
These upgrades include a 30,300 SF gymnasium addition to the high school building featuring a wrestling room, auxiliary gym, locker rooms, storage athletics staff offices, referee rooms, training rooms, lobby and concessions area, interior renovations, and site improvements. The scope also included mechanical upgrades at the elementary and middle schools, and district-wide paving projects.
Location
Kersey, CO
Size
30,300 SF
Owner
Platte Valley School District Weld RE-7
Market
Education
architect
RB+B Architects, Inc.
Related Projects
View All Projects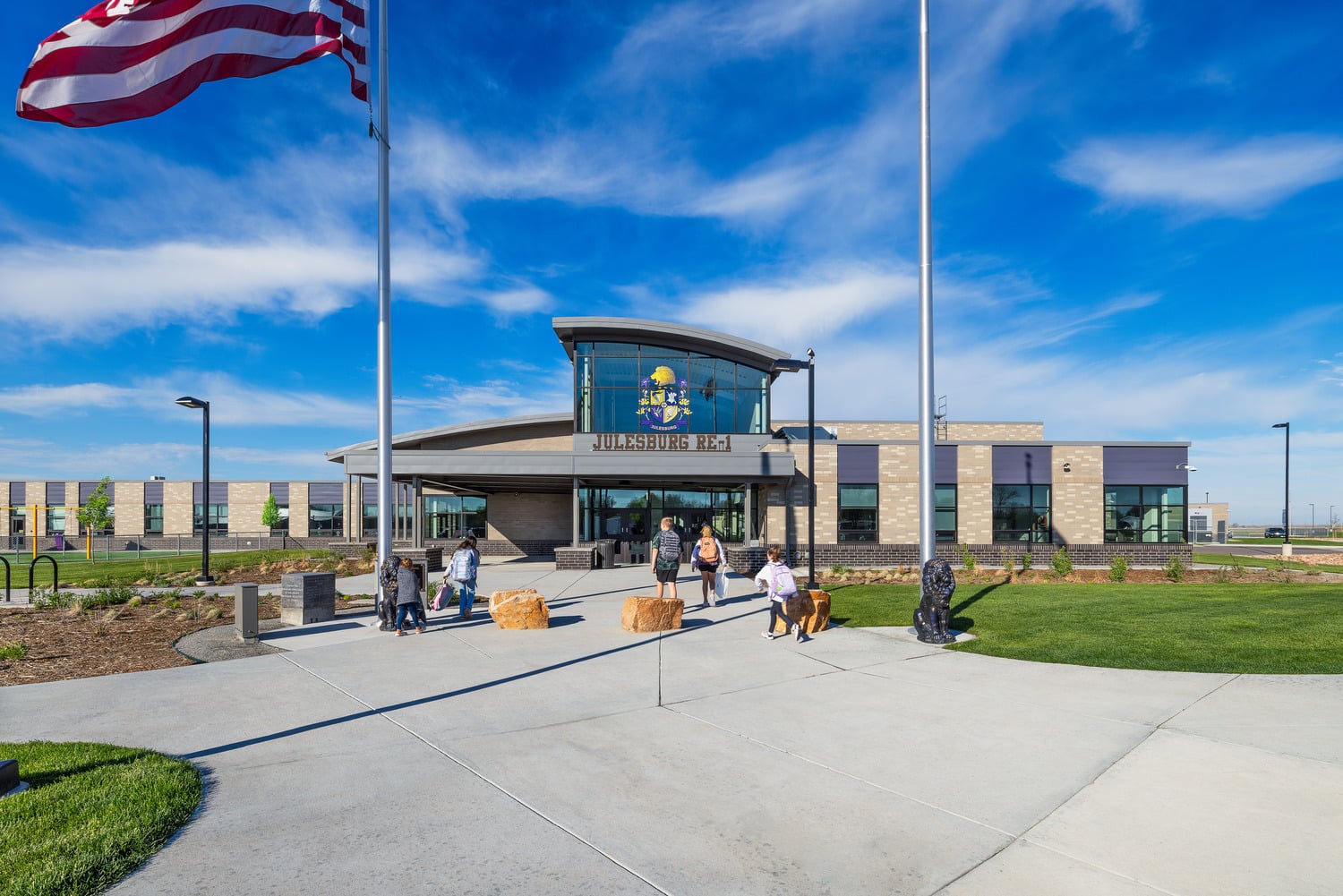
Julesburg, CO
Julesburg PK-12 School
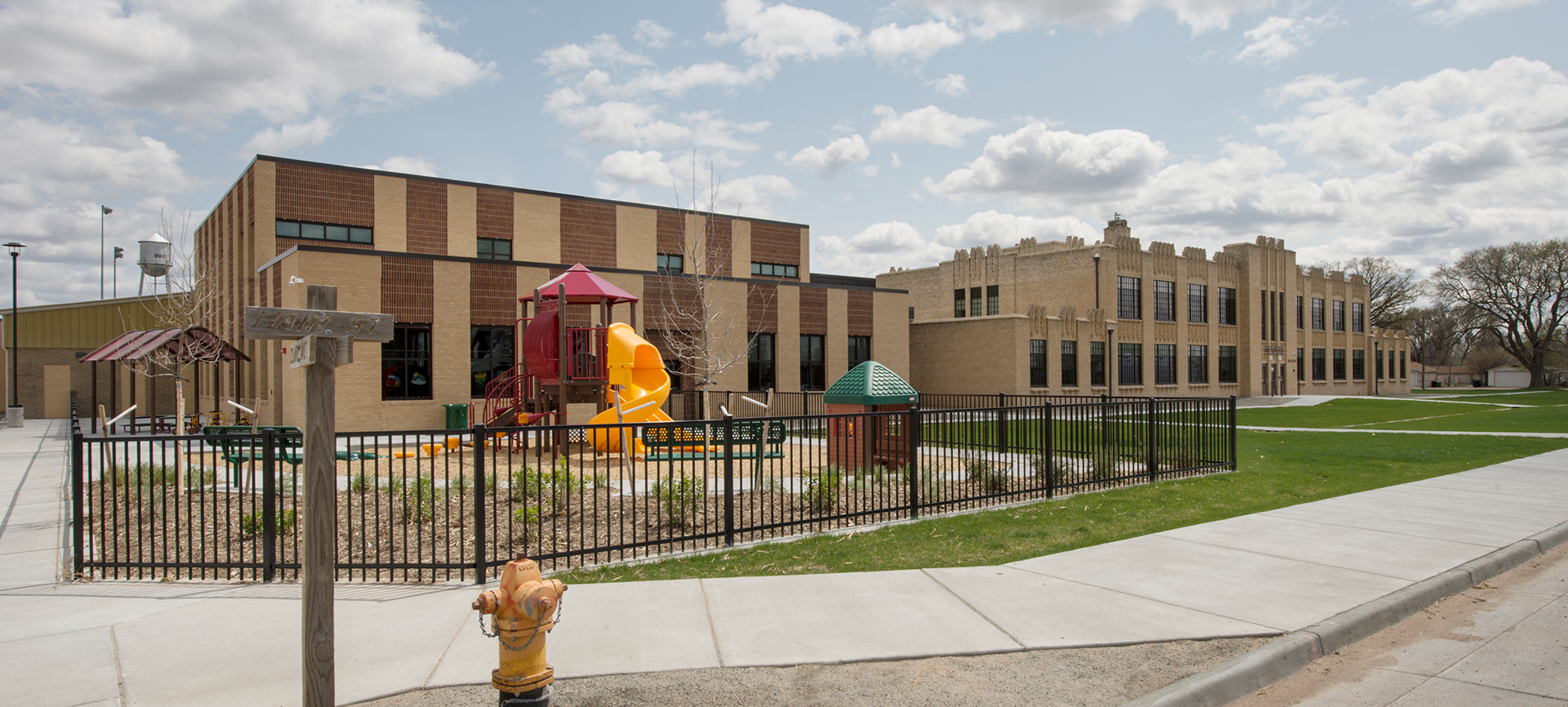
Ovid, CO
Platte Valley PK-12 Campus
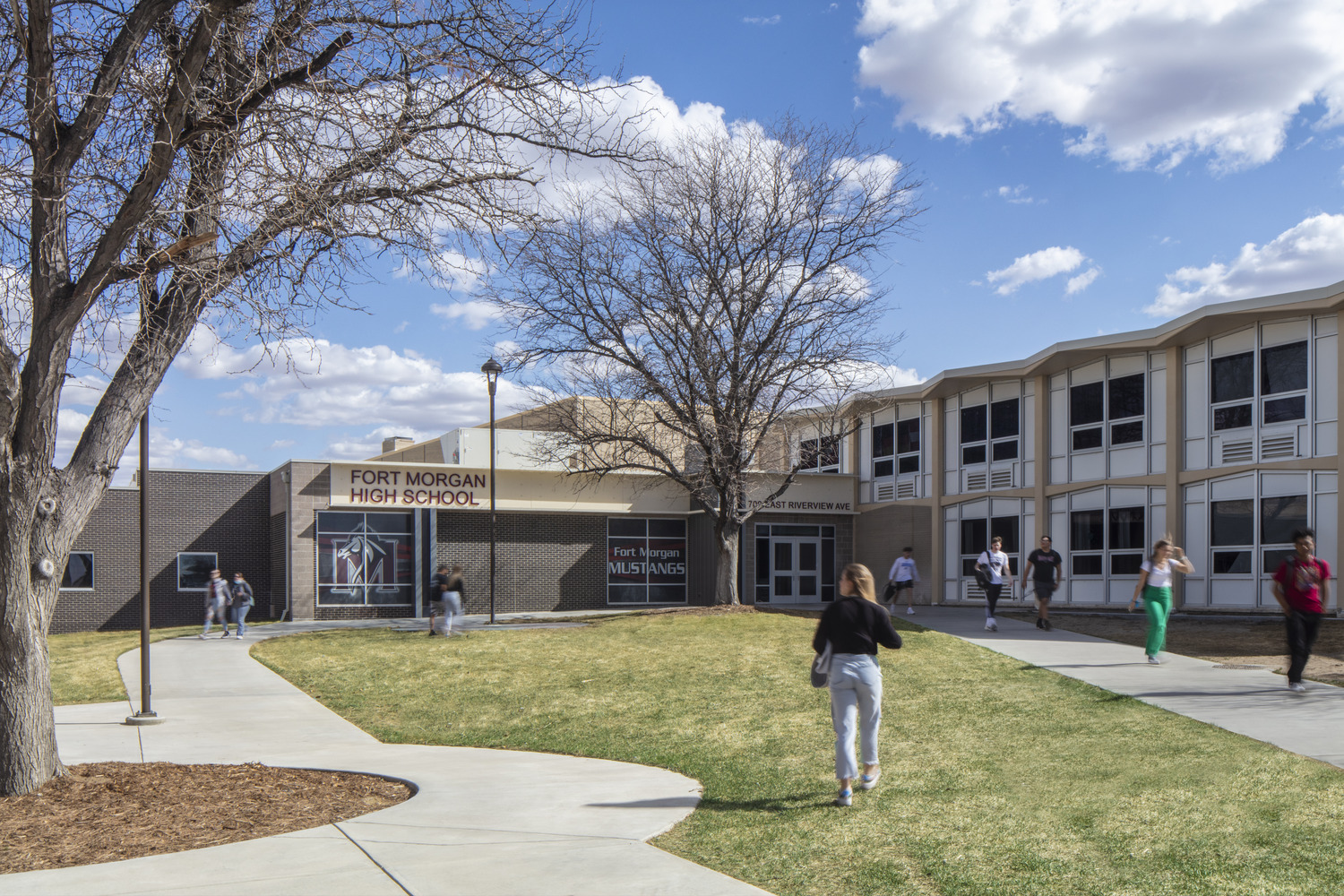
Fort Morgan, CO

