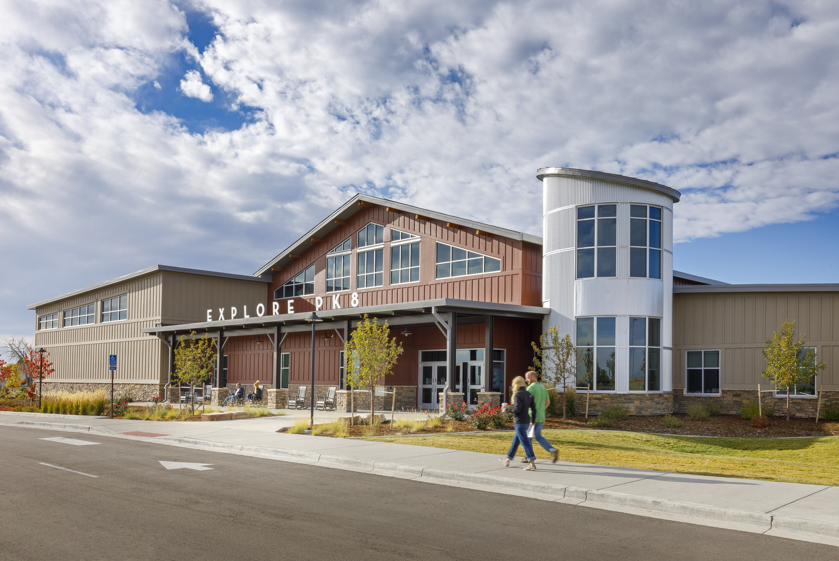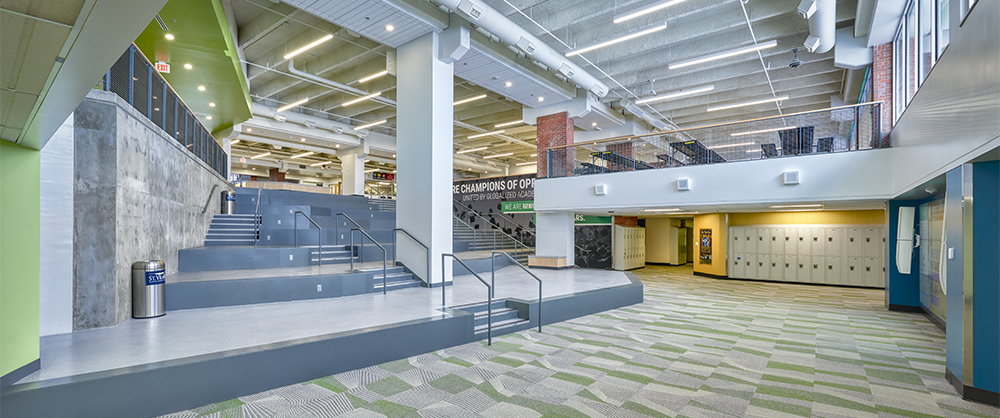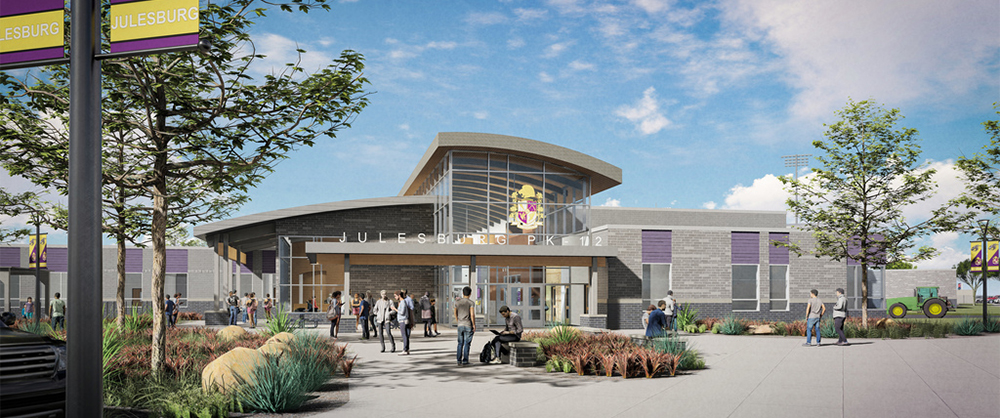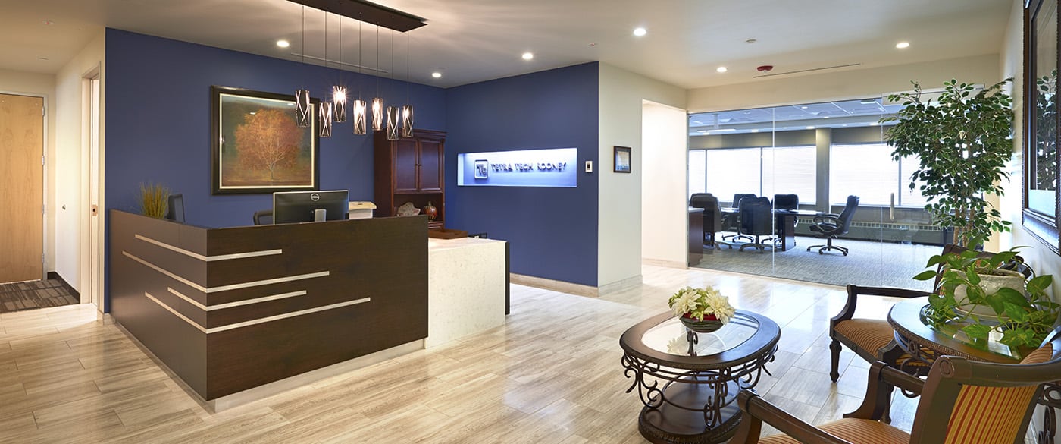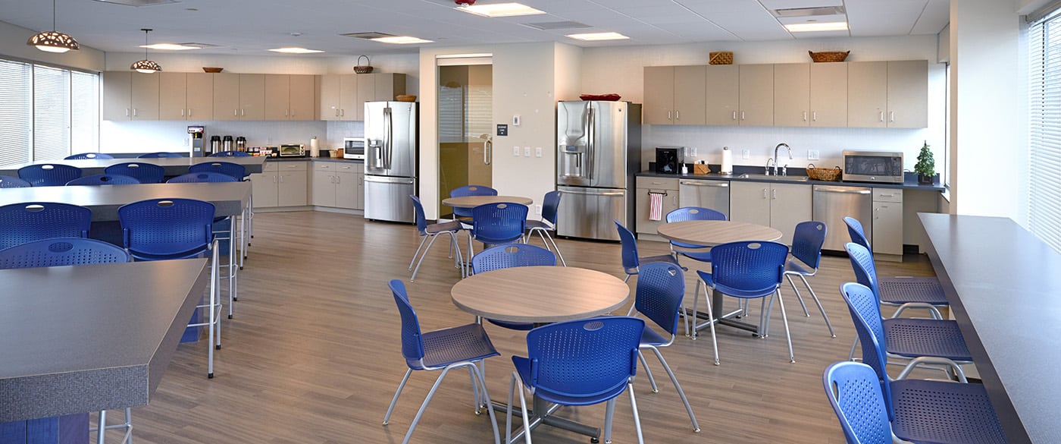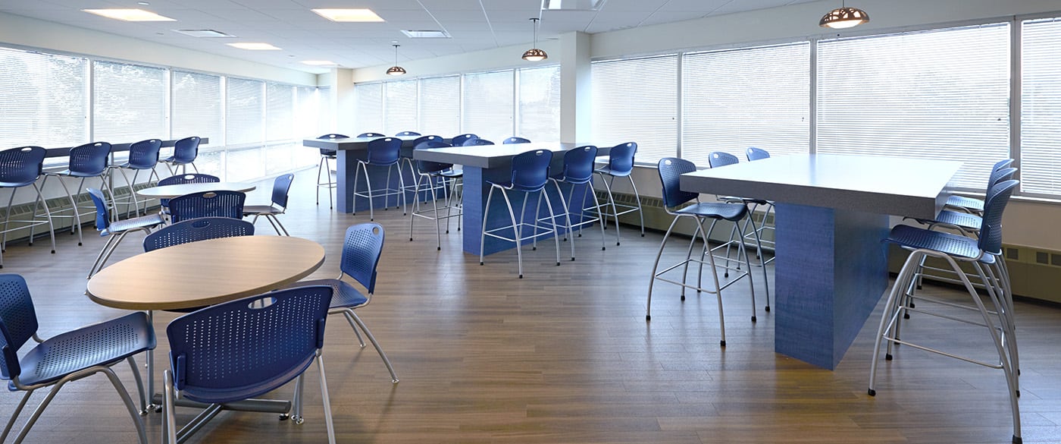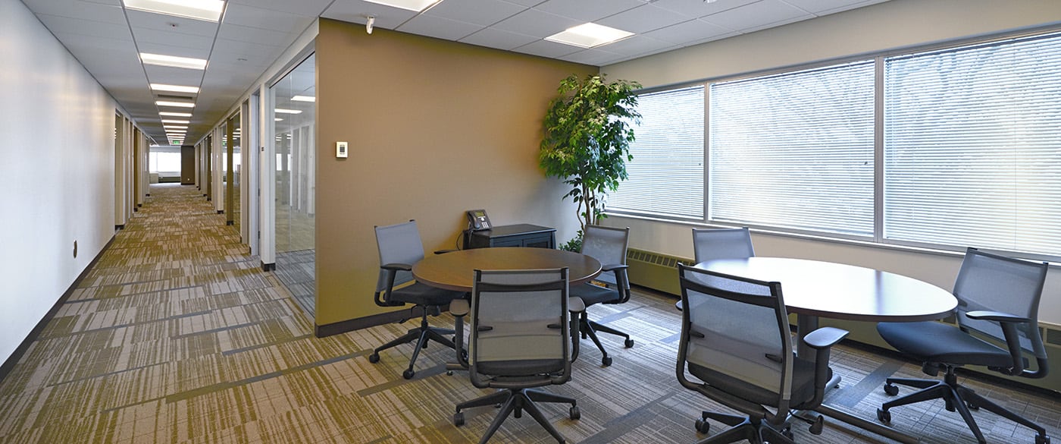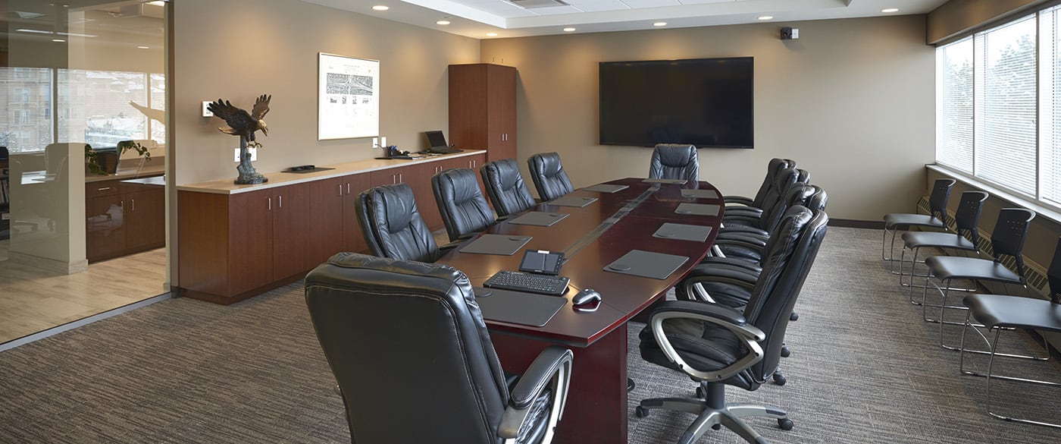Tetra Tech Offices
This project included improvements to the second and third floors in a 1980s office building. The new floorplan included standard offices, conference rooms, and break rooms. Finishes included plastic laminate casework, full-height glass walls, solid surface counter tops, 8-foot birch doors with aluminum frames, wall coverings, carpet and tile flooring. The sprinkler and fire alarm system were modified for the new floorplan. One of the primary reasons JHL was selected for the project was the client needed the 34,000 SF space in a short, nine-week time period. JHL delivered on schedule and within budget.
Details
Location
Size
Owner
Market
architect
Suggested Projects
