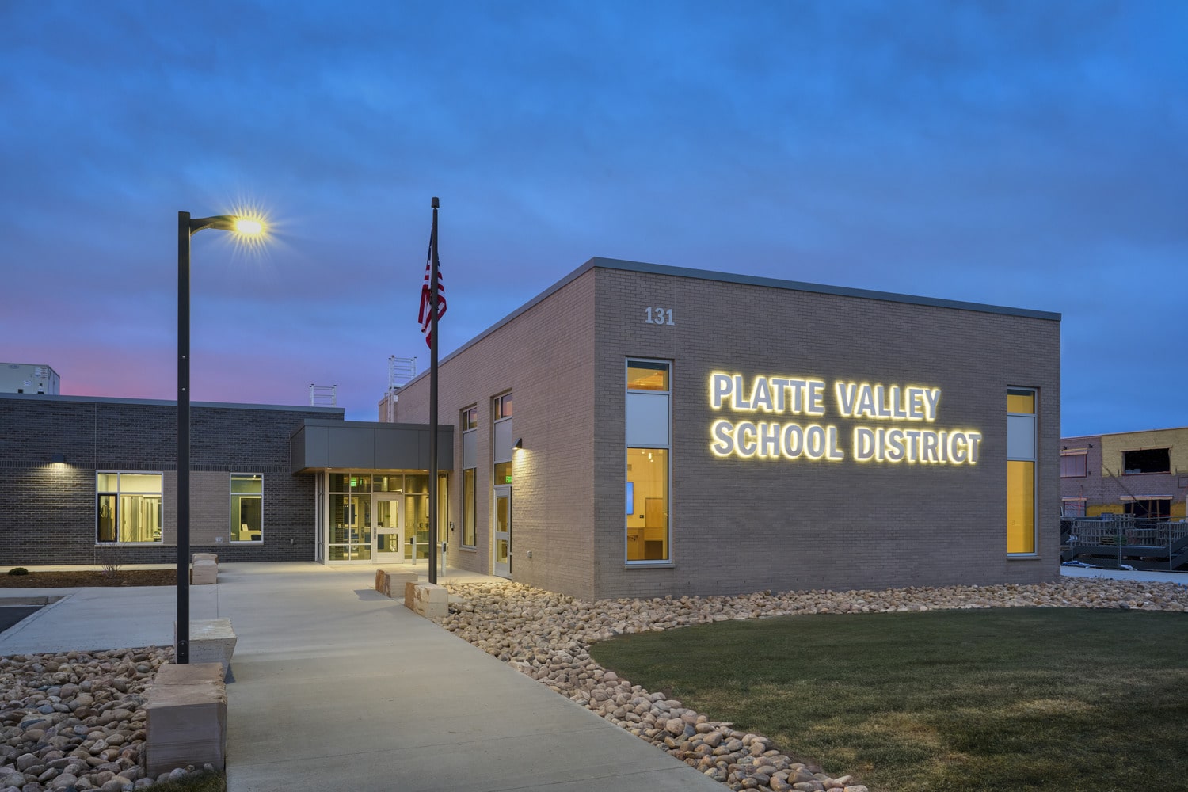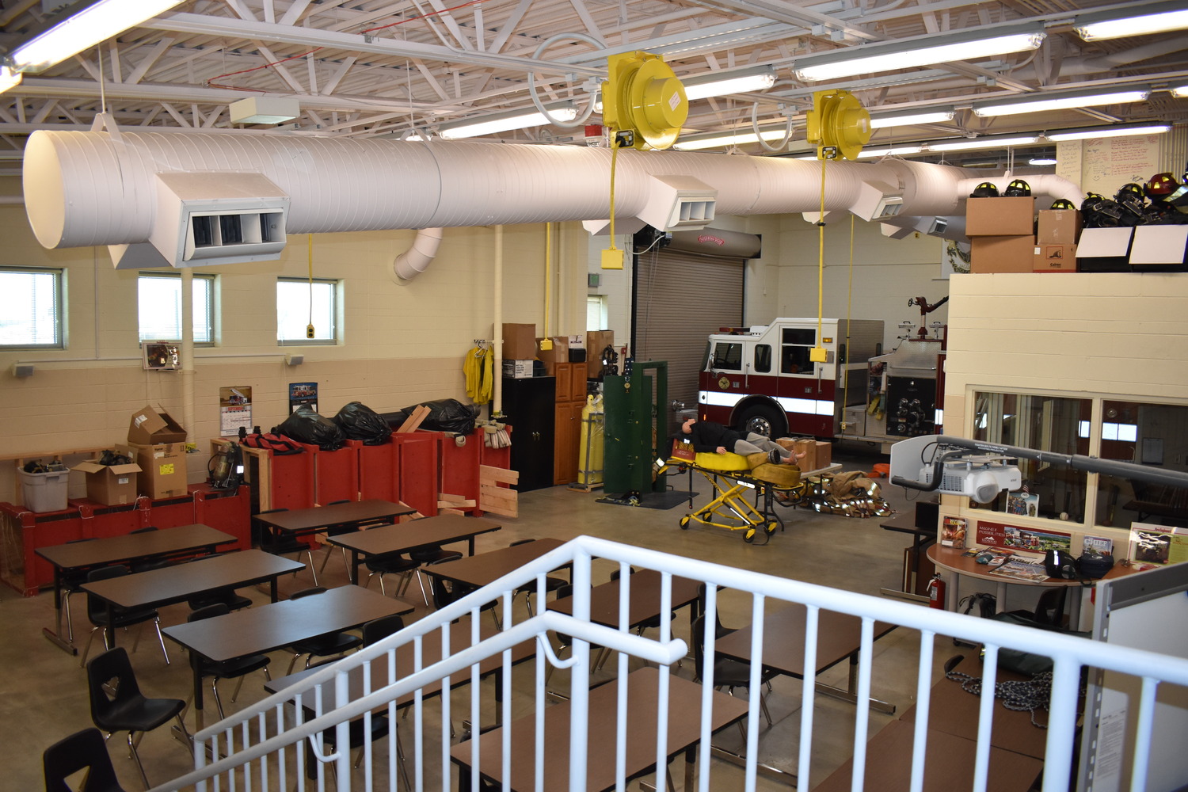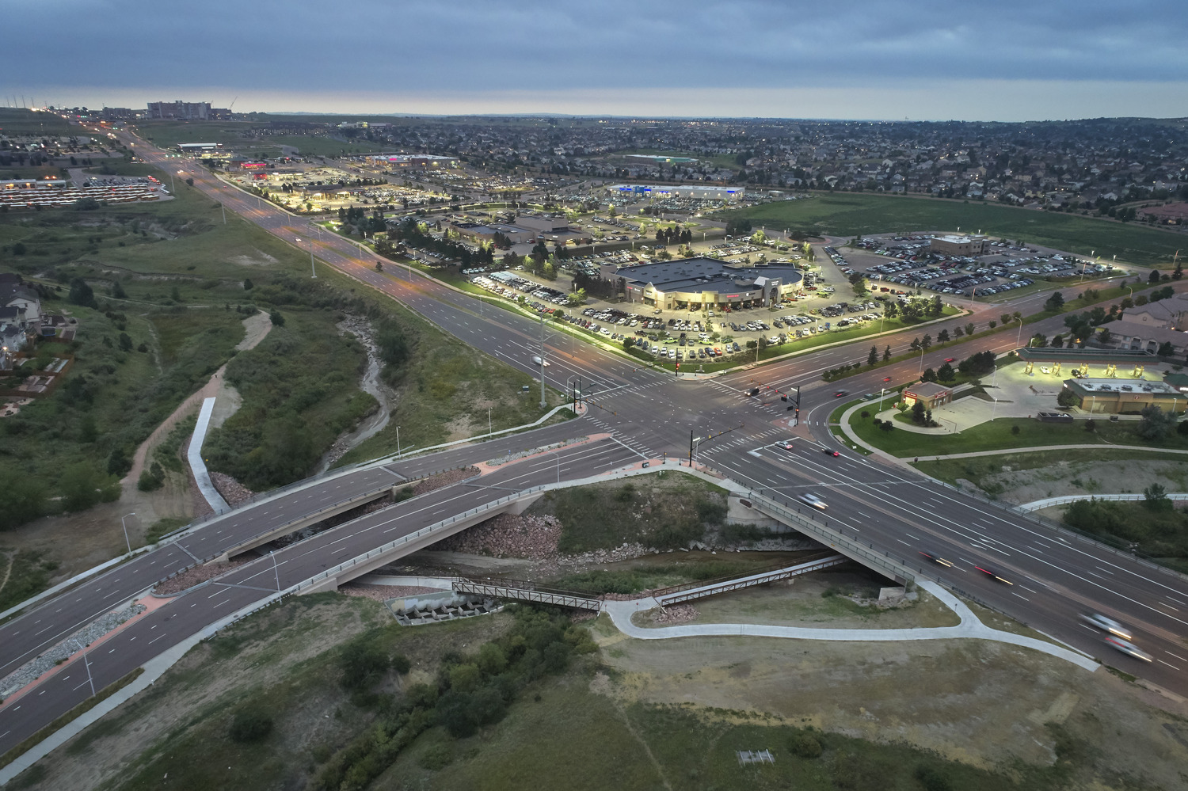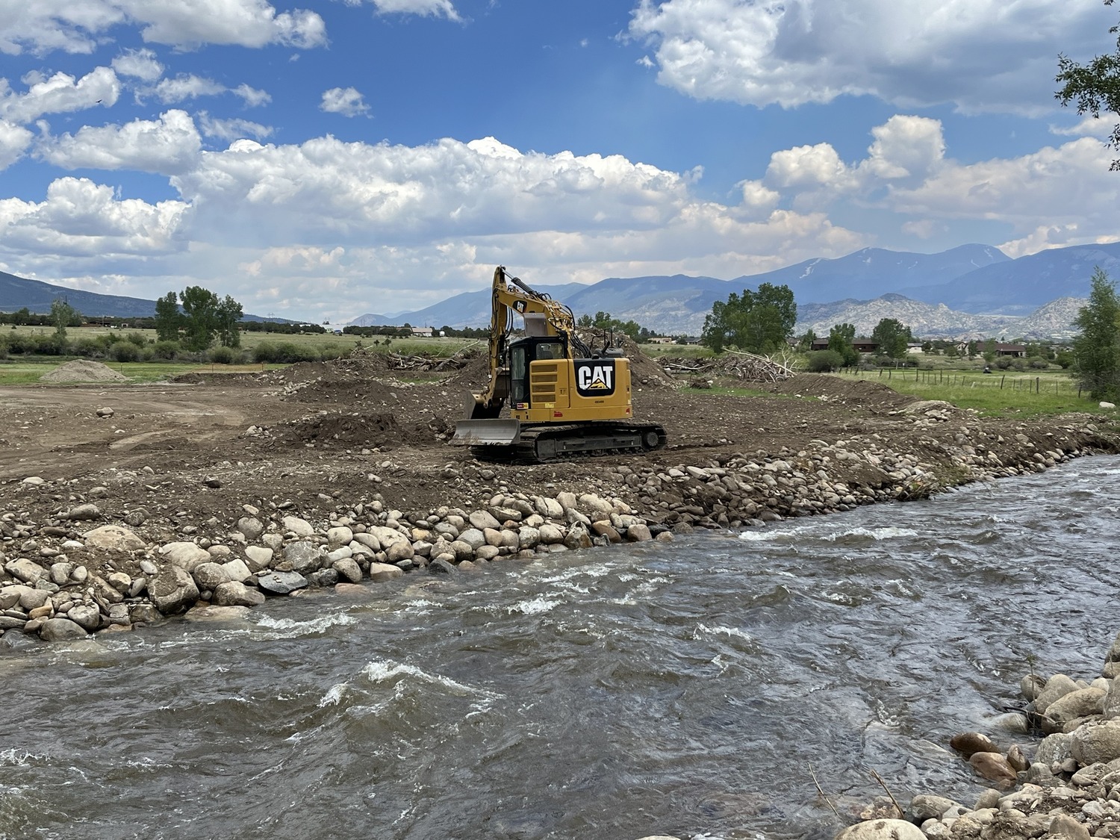
Weld RE-7 Central Office
The Central Office project involves the construction of a new 9,916 square-foot replacement Central Administration Building, strategically located on the district’s existing campus. This modern facility is designed to centralize administrative operations and improve functionality for staff and community members alike. The building will feature thoughtfully designed office spaces that foster collaboration and productivity among district leadership and administrative teams. An advanced IT central workshop will serve as a hub for technology maintenance and support, ensuring smooth operations across the district. The versatile new community room will be much larger than the existing space and will accommodate the growing community with board meetings, staff training sessions, and other district and community events. This new facility reflects the district’s commitment to providing an efficient and supportive environment for its administrative functions, enhancing its ability to serve students, staff, and the broader community.
Location
Size
Owner
Market
architect
Related Projects
View All Projects
Douglas County
DCSD CTE Packages

Colorado Springs, CO
Cottonwood Creek Trail Extension

Buena Vista, CO






