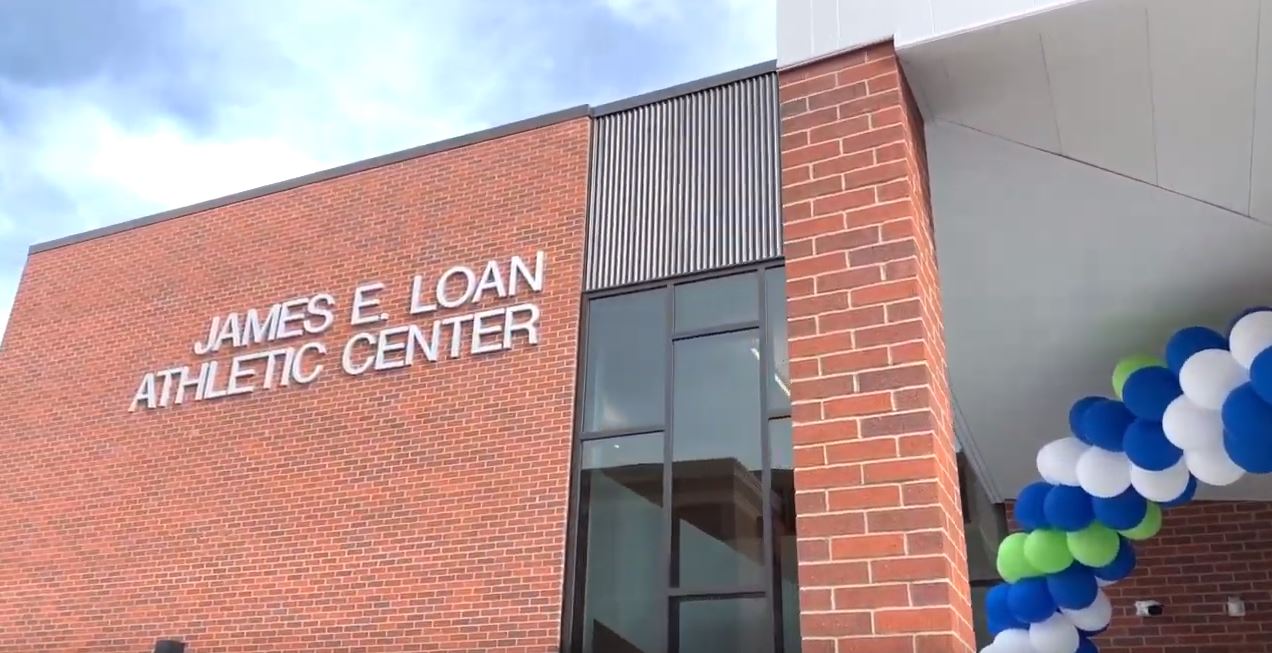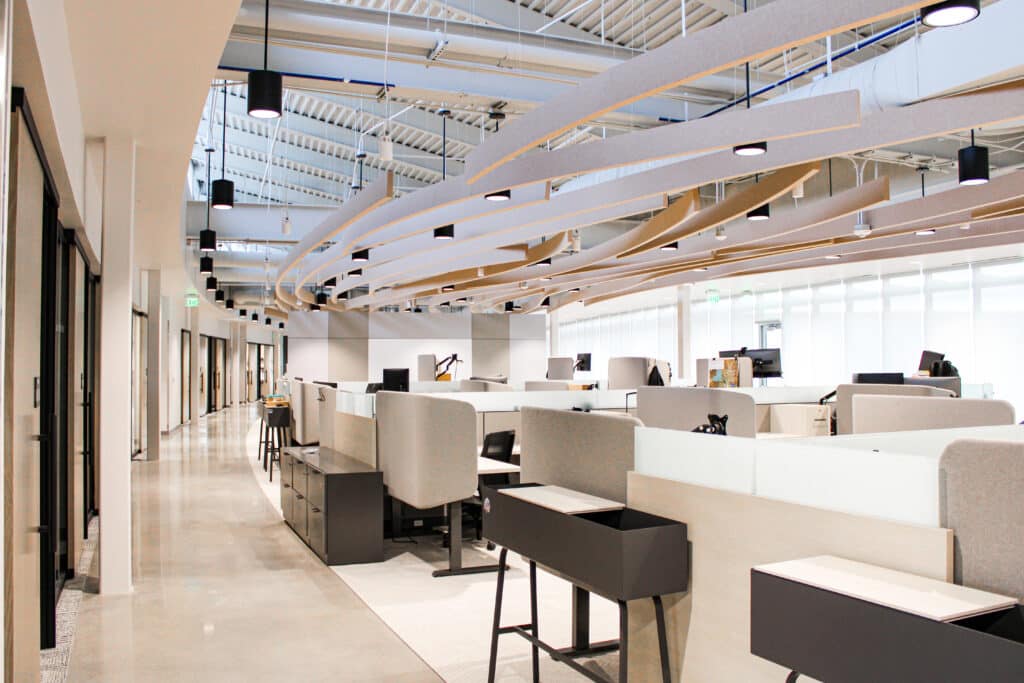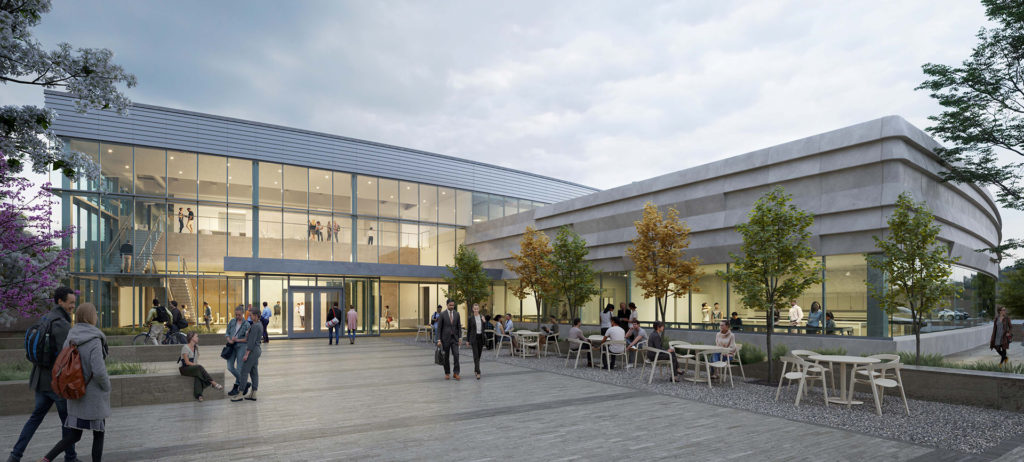June 2019 – Denver Academy James E. Loan Athletic Center Grand Opening
Denver Academy, JHL Constructors, Inc., and the Cunningham Group Architecture, Inc. celebrated the grand opening of the new James E. Loan Athletic Facility on Monday, May 6, 2019. The new 25,000 square-foot multi-function facility features a high school competition-sized gymnasium that seats 500, locker rooms, a weight room, dance studio, staff areas, and a common area to accommodate large gatherings. The athletic facility is the first phase of Denver Academy’s Master Plan that includes future renovations and additions. Phase I also included an extensive renovation of the elementary building on campus that opened in February of 2019. JHL has worked with Denver Academy for nearly two decades on multiple projects and is proud to add this project to that collaborative partnership.



