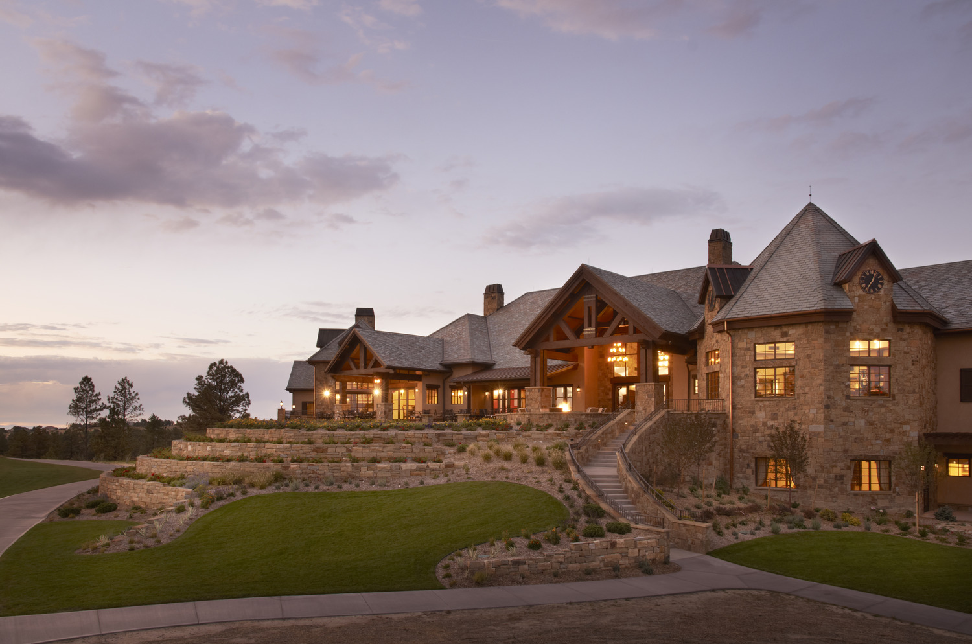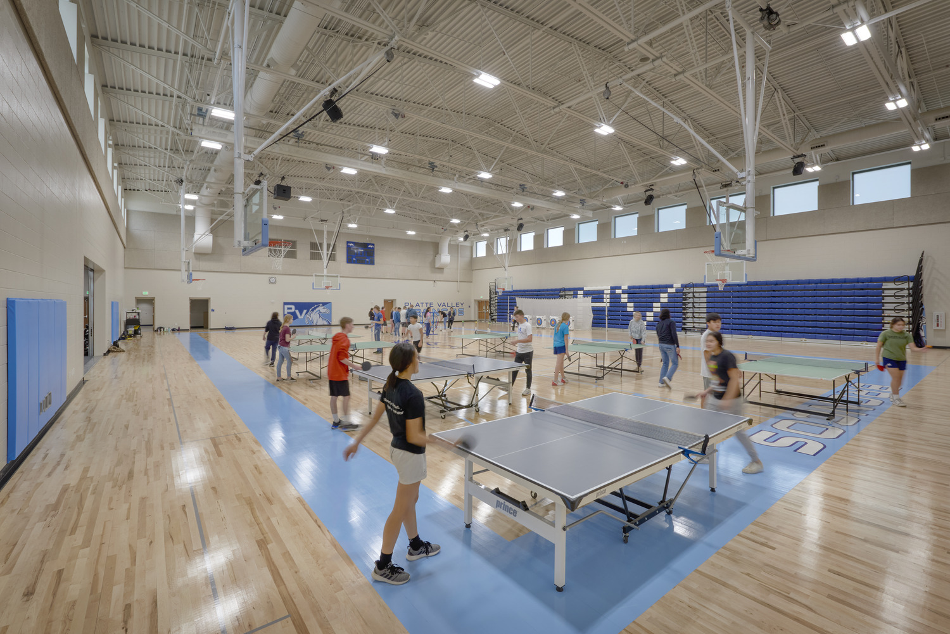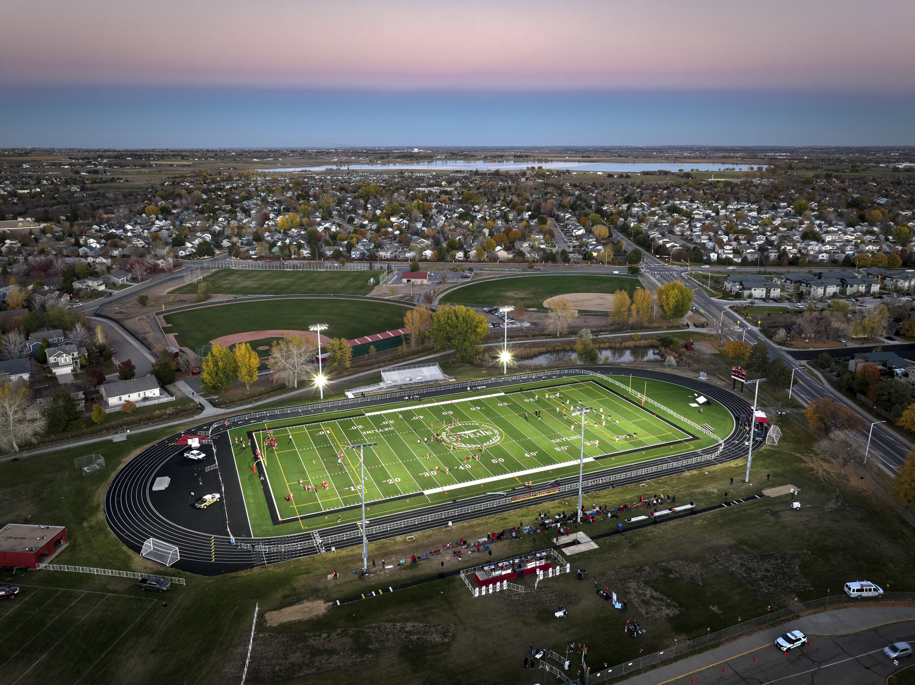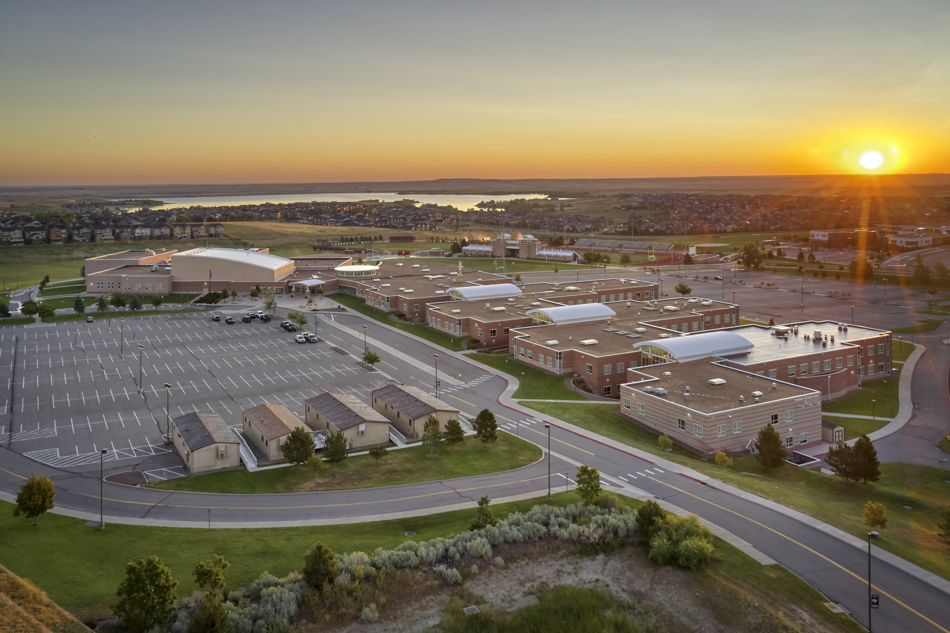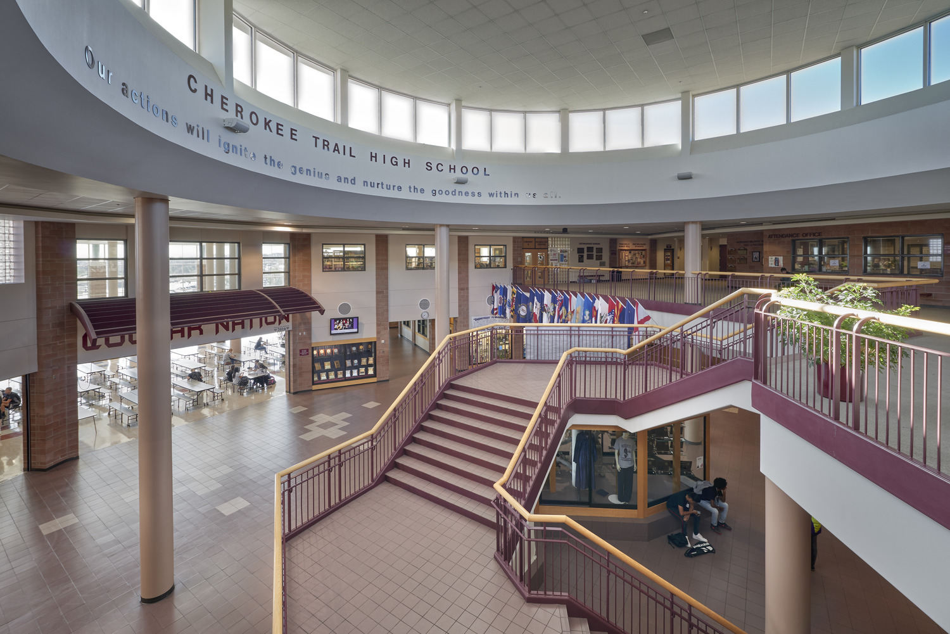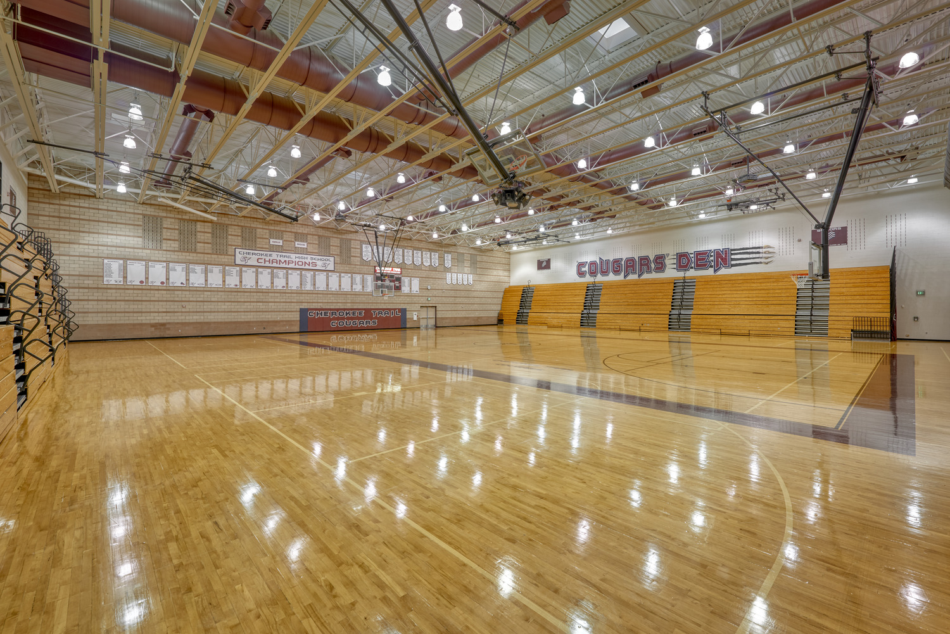Cherokee Trail High School
This project consisted of construction of a new high school for 2,500 students. The two-story facility contains general classrooms, science labs, tech labs, computer labs, art/music rooms, media center, offices, two gymnasiums, separate lap and diving pools, auditorium, cafeteria and kitchen. The foundation for the structure is grade beams and drilled piers. The academic portion of the building is steel frame with steel bar joists at the upper level floor and roof. The lower level structural floor is precast double tees. Exterior walls are concrete masonry veneer over structural metal studs. Site work included overlot grading of 110 acres, building excavation, fine grading, site utilities, landscaping/irrigation, asphalt and concrete paving, fencing and athletic surfacing. Sitework also included eight post-tensioned concrete tennis courts, three multipurpose fields, two baseball fields, one softball field and separate discus and shot-put breezeways. JHL moved over two million cubic yards of dirt during the development of the site which included preparation for the eight acres of parking spaces.
Details
Location
Size
Owner
Market
architect
Suggested Projects
